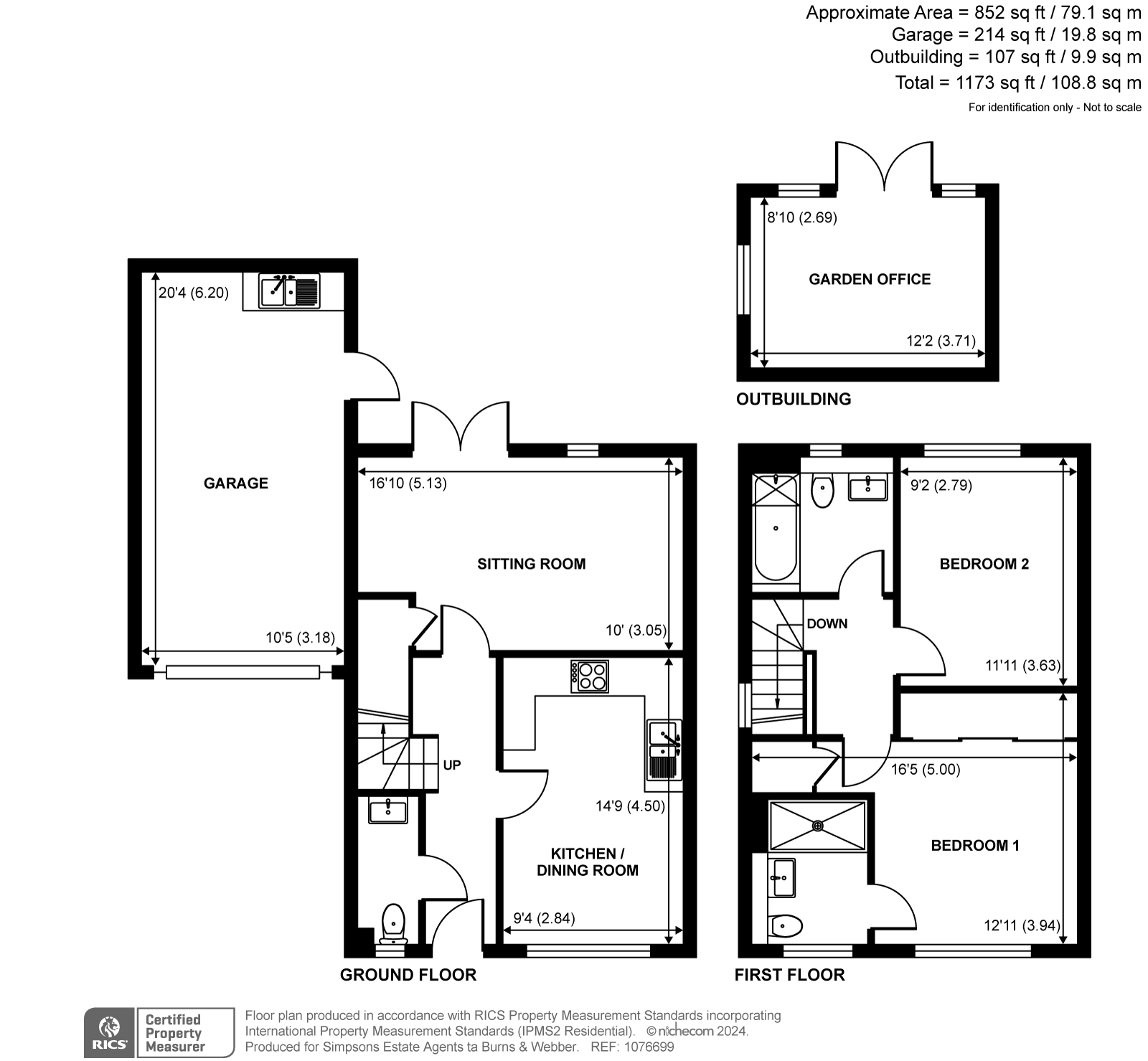Semi-detached house for sale in Gratton Chase, Dunsfold GU8
* Calls to this number will be recorded for quality, compliance and training purposes.
Property features
- Delightful sitting room with double French doors to the garden
- Stylish, well-appointed kitchen/dining room with fully integrated appliances
- Two generous double bedrooms, one with ensuite shower room
- Well proportioned private rear garden with patio and side access gates
- Immaculately presented throughout
- Fully powered home office
- Situated on a small development, opposite the green in the heart of Dunsfold village
- No onward chain.
Property description
An immaculately presented 2 bedroom semi-detached home with a pretty rear garden, benefitting from a stand alone home office, tucked away in a small select development in the heart of the delightful village of Dunsfold.
No onward chain.
This wonderful 'nearly new' home provides spacious, bright and very well-appointed accommodation, perfectly suited for anyone looking to move straight into and enjoy their dream home.
Tucked away on a quiet development in the sought-after village of Dunsfold, this nearly new timber framed home is immaculately presented and offers spacious, contemporary accommodation, fitted to an extremely high standard throughout. Benefitting from a delightful private garden with patio and fully powered home office, this fabulous property is literally turn key ready for the new owner to enjoy.
To the front is a driveway, leading to a spacious single garage with fully accessible roof storage and utility area to the rear, currently used to store additional appliances. A neat lawn area bordered by small shrubs, frames the attractive contemporary brick frontage.
A bright and airy hallway welcomes you into the property, where you will appreciate the beautiful wooden flooring which continues into the well-appointed, stylish kitchen/breakfast room. Boasting a range of neutral shaker style wall and base units and contrasting worktops, the kitchen offers fully integrated appliances, including cooker, fridge freezer and dishwasher. The dining area is situated adjacent to a large window which looks out to the front of the property.
Spanning the entire width of the back of the home, the lovely bright sitting room offers a stunning space to relax whilst admiring the view of the garden. The room is further enhanced by double French doors leading out directly to the generous patio and a useful cupboard provides additional storage for coats and shoes. A hallway cloakroom comprising white suite of washbasin and w/c, completes the downstairs accommodation.
Ascending a turning staircase to the first-floor landing, you will appreciate two generous double bedrooms. The principal affords attractive panelling to one wall and boasts large sliding wardrobes with additional built-in cupboard offering further storage capacity. This room also enjoys a fully tiled ensuite with ample walk-in shower, wall mounted sink and vanity unit and heated towel rail. The second bedroom is also spacious with views to the rear and there is a modern family bathroom, comprising bath with shower over, wall hung washbasin and heated towel rail.
The easy to maintain rear garden is mostly laid to lawn with attractive bordering and trees spanning the back fence provide privacy. There is a large patio area just outside the sitting room, perfect for al fresco dining and additional space to the side of the garage could provide an additional seating area or hard standing space for a shed. A Polar white pebbled path leads to the spacious, fully powered home office which benefits from hard wired super-fast broadband. A door offers easy access to the garage and a wide side gate to the front of the property.
An early viewing of this fantastic home is strongly recommended to appreciate all it has to offer.<br /><br />
Property info
For more information about this property, please contact
Curchods inc. Burns & Webber Cranleigh, GU6 on +44 1483 665813 * (local rate)
Disclaimer
Property descriptions and related information displayed on this page, with the exclusion of Running Costs data, are marketing materials provided by Curchods inc. Burns & Webber Cranleigh, and do not constitute property particulars. Please contact Curchods inc. Burns & Webber Cranleigh for full details and further information. The Running Costs data displayed on this page are provided by PrimeLocation to give an indication of potential running costs based on various data sources. PrimeLocation does not warrant or accept any responsibility for the accuracy or completeness of the property descriptions, related information or Running Costs data provided here.


































.png)


