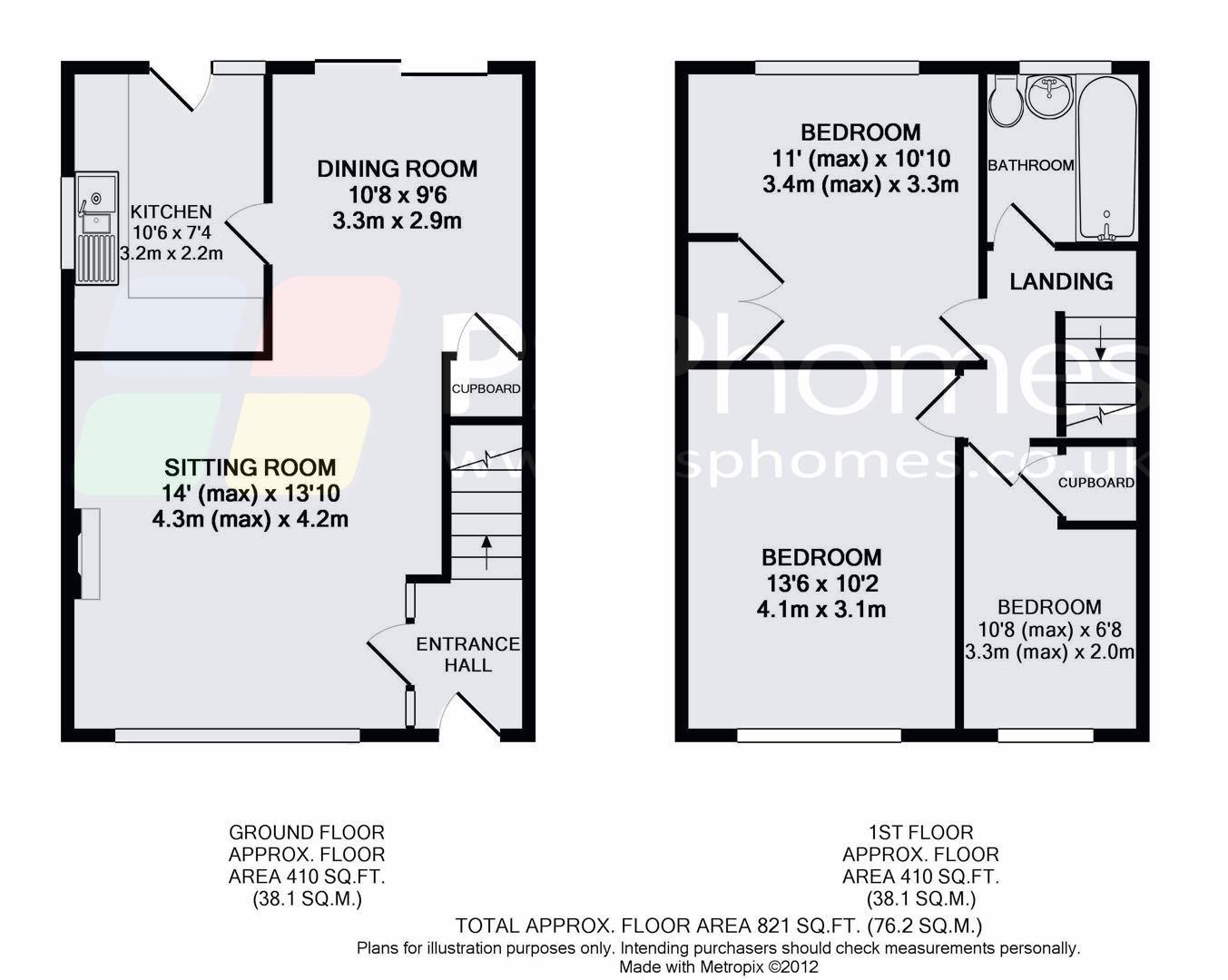Semi-detached house for sale in Erin Way, Burgess Hill RH15
* Calls to this number will be recorded for quality, compliance and training purposes.
Property features
- * Stunning sitting room with wood burning stove.
- * Quiet residential close that is very conveniently located.
- * Modern fitted kitchen and bathroom.
- * Separate dining area.
- * Attractive, private rear garden.
- * Potential to extend in the roof space, subject to consents.
Property description
This is a stunning three bedroom semi detached house located in a small, quiet close that enjoys easy access to all of Burgess Hill's comprehensive facilities. The light, spacious accommodation is considered to be in very good order throughout and highlights include a very comfortable sitting room with wood burning stove, separate dining area with adjoining modern kitchen, two double bedrooms and a good size third and a modern family bathroom. Outside is an attractive enclosed rear garden as well as ample off road parking to the front and a garage.
The House.
This is a stunning three bedroom semi detached house located in a small, quiet close that enjoys easy access to all of Burgess Hill's comprehensive facilities. The light, spacious accommodation is considered to be in very good order throughout and highlights include a very comfortable sitting room with wood burning stove, separate dining area with adjoining modern kitchen, two double bedrooms and a good size third and a modern family bathroom. Outside is an attractive enclosed rear garden as well as ample off road parking to the front and a garage.
The Ground Floor.
From the entrance hall, with its stairs to the first floor, there is a door into the sitting room. This room is a particular feature of the property being light and spacious and having a log burning stove fireplace as a centerpiece. There is hardwood flooring throughout that extends into the dining room that has patio doors onto the rear garden and a door into the kitchen. The modern kitchen provides a comprehensive range of wall and floor units complemented with worksurfaces, splashbacks and fitted appliances. There is a window to the side as well as a door opening onto the rear garden.
The First Floor.
The first floor provides three bedrooms and bathroom all accessed from the landing. The main bedroom is to the front of the property and enjoys distant views. The second bedroom is also a double with views to the rear. The third bedroom is a good size single again with a pleasant view and a built in cupboard. The three bedrooms are served by the modern family bathroom.
Gardens And Parking.
The rear garden is an attractive feature of the property being enclosed and offering level areas of lawn and paved patio. There is gated access to the side and rear as well as a personal door into the garage. The garage has an up and over door, light and power and door access into the rear garden. To the front of the property is a hardstanding driveway affording off road parking. There is a shared driveway to the side that leads to the garage that also offers further off road parking.
Further Attributes.
Further attributes include modern gas central heating, replacement double glazing and the potential to create further accommodation in the large roof space, subject to the necessary consents.
Location.
Erin Way is a small quiet close that lies off Orchard Road, located in the heart of Burgess Hill. The location is incredibly convenient being within walking distance of Gattons Infant School, Southway Primary School and the highly regarded St Pauls Catholic College (11-18 years). For your every day essentials you have a very handy Tesco Express Convenience Store and Day Lewis Pharmacy. For more extensive shopping, Burgess Hill offers a choice of three supermarkets in the form of Waitrose, Tesco and Lidl and the town centre is around a 15 minute walk. The beautiful St Johns Park is around a 10 minute walk and boasts gorgeous open space with a playpark, skate park and hosts cricket matches throughout the summer. The 17th century Woolpack gastropub is nearby and provides a lovely beer garden and an even better Sunday Roast. For rail connections, the town offers two mainline stations. Burgess Hill Station is less than a mile distant and provides regular services to London (Victoria/London Bridge in 50 mins), Gatwick Airport and Brighton.
The Finer Details.
Tenure, Freehold
Title, SX52741
Local Authority, Mid Sussex District Council
Council Tax Band, D
Broadband, Ultrafast up to 1,000 Mbps
Property info
For more information about this property, please contact
PSP Homes, RH15 on +44 1444 683815 * (local rate)
Disclaimer
Property descriptions and related information displayed on this page, with the exclusion of Running Costs data, are marketing materials provided by PSP Homes, and do not constitute property particulars. Please contact PSP Homes for full details and further information. The Running Costs data displayed on this page are provided by PrimeLocation to give an indication of potential running costs based on various data sources. PrimeLocation does not warrant or accept any responsibility for the accuracy or completeness of the property descriptions, related information or Running Costs data provided here.

























.gif)