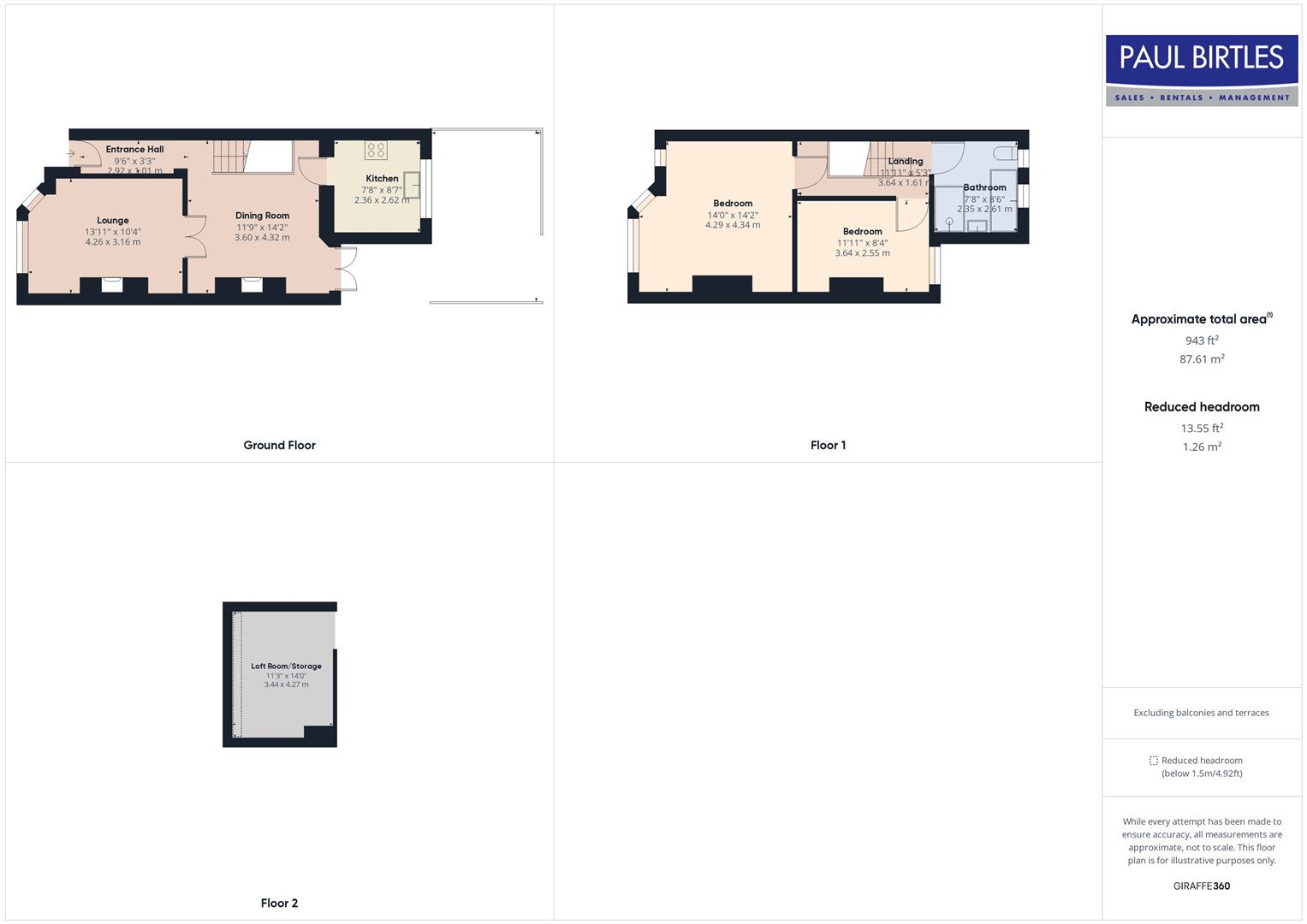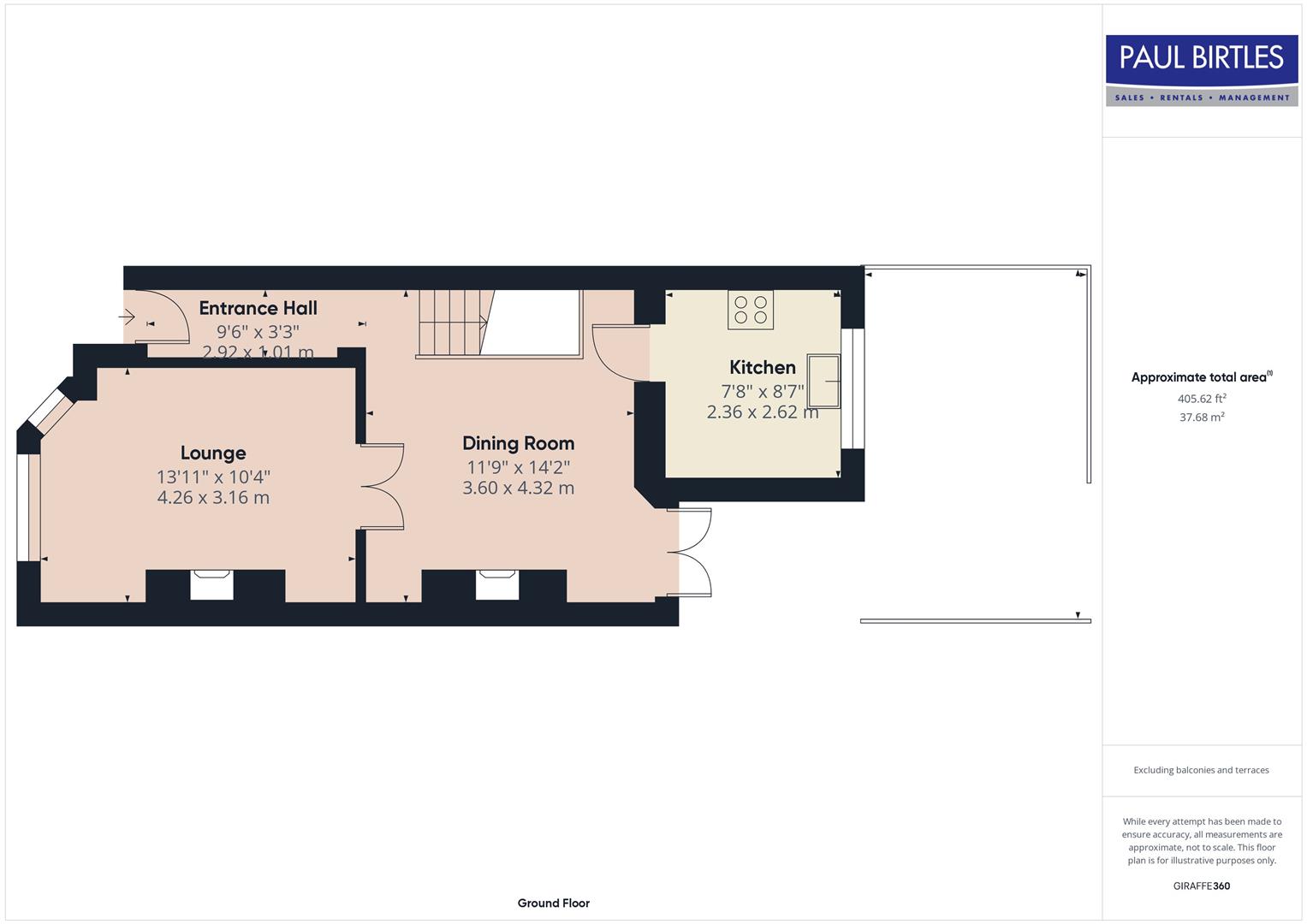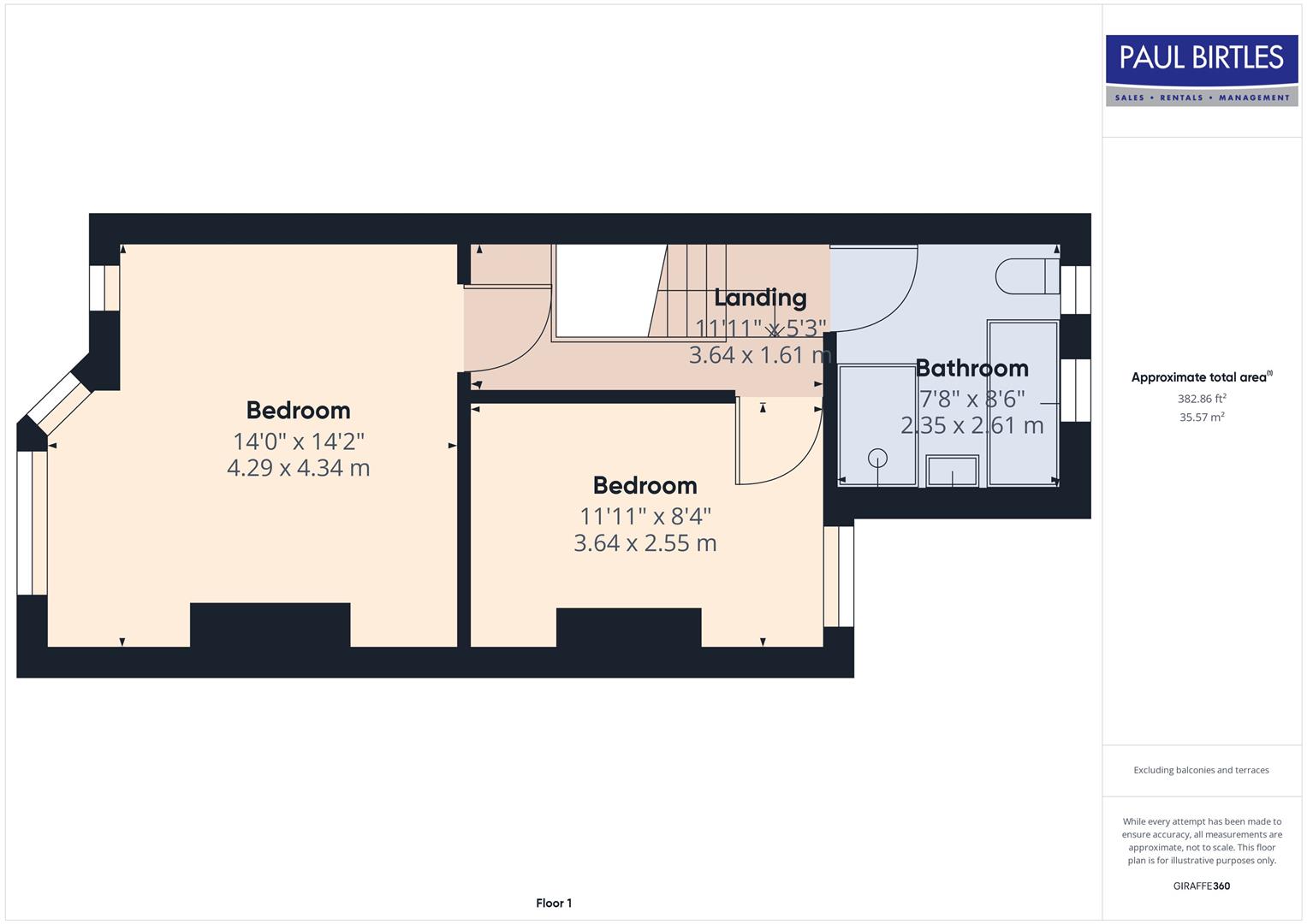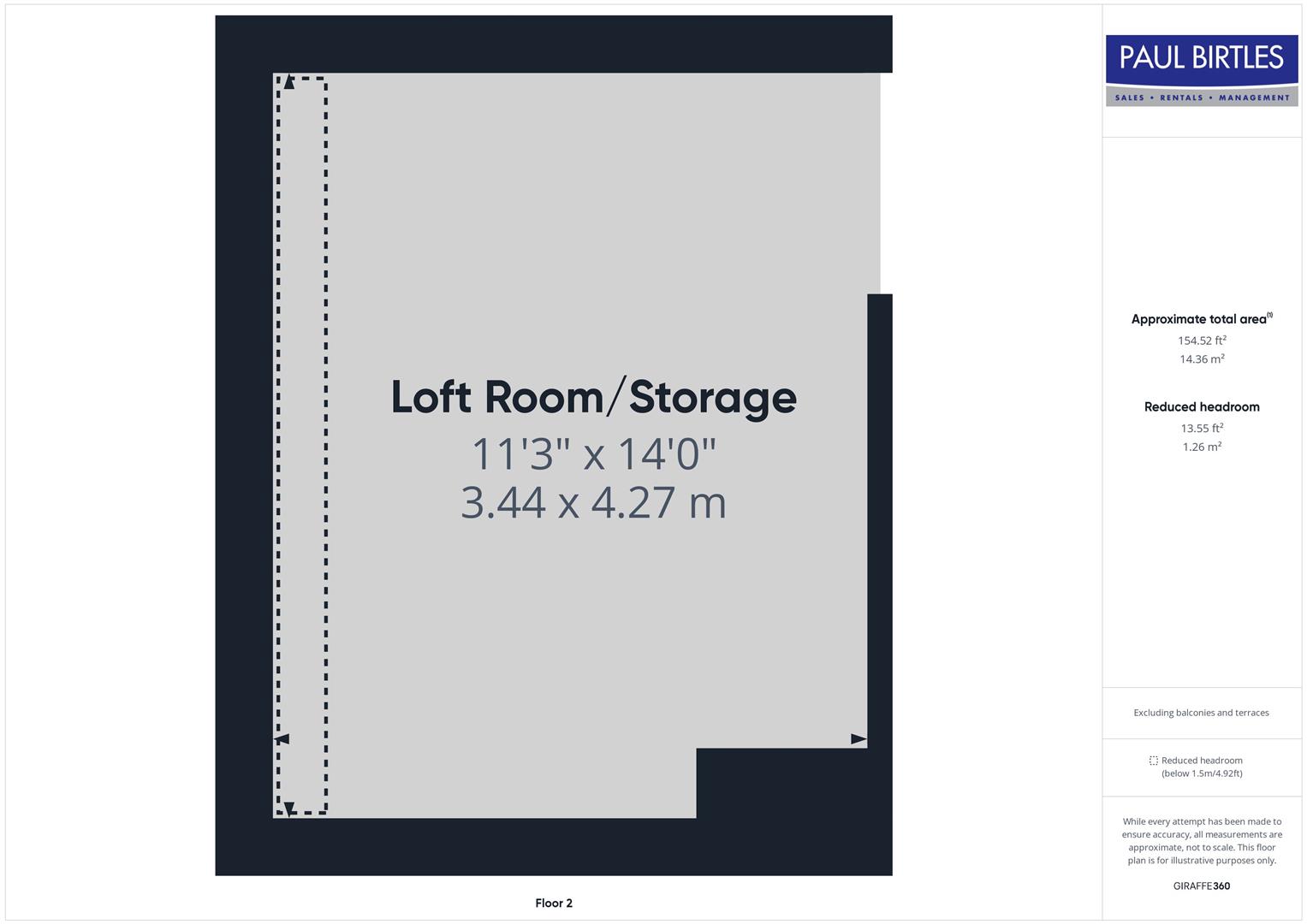Terraced house for sale in Carisbrook Avenue, Urmston, Trafford M41
* Calls to this number will be recorded for quality, compliance and training purposes.
Property features
- A spacious two double bedroom mid terraced property
- Occupying A sought after cul-de-sac location off church road
- Within walking distance of the facilities available within urmston town centre
- Presented in excellent order throughout
- Spacious lounge/dining area
- Well appointed kitchen and bathroom areas
- Enclosed courtyard style garden with A southerly aspect
- Recently installed multi-fuel burner
- Freehold
- Must be viewed to be appreciated
Property description
*A spacious two double bedroom mid terraced property* Occupying a sought after cul-de-sac location off Church Road within walking distance of the facilities available within Urmston Town Centre. Excellent standard of presentation throughout. Spacious lounge/dining area. Useful loft storage room. Well appointed kitchen and bathroom areas. Enclosed courtyard style garden with decking and with a southerly aspect. Freehold Must be viewed to be appreciated.
To The Ground Floor
Entrance Hall
With a feature 'Rock' entrance door. Radiator with a decorative cover, stairs leading off to the first floor rooms and open to dining room.
Lounge
With a double glazed bay window to the front with fitted Plantation shutters in situ. Radiator with a decorative cover. Feature fireplace, with surround and contemporary lighting. Double doors lead through to:
Dining Room
With a recently installed 'Esse' multi fuel burner with tiled inserts, wooden mantel and feature lighting. Double glazed patio doors lead out to the rear decking area and courtyard beyond. Radiator with a decorative cover. Storage under the stairs and door off to:
Kitchen
With a one and a half bowl stainless steel sink unit with mixer tap and a range of base and wall cupboard units and working surfaces incorporating a 'Neff' oven, gas hob and extractor above. Tiled splashbacks. Double glazed window to the rear. Spotlighting and undercounter lighting provided. Cupboard off housing the recently installed (2020) 'Main' combination gas central heating boiler. Plumbing for a washer provided and space for fridge/freezer. Wine cooler.
To The First Floor
Landing
With loft hatch off to access the loft storage room.
Bedroom (1)
With a double glazed bay window to the front and a further double glazed window providing ample natural light. Radiator with a decorative cover. Fitted drawers to alcove.
Bedroom (2)
With a double glazed window to the rear elevation. Radiator with a decorative cover.
Bathroom
With a four piece bathroom suite comprising low level WC, pedestal wash hand basin with mixer tap, bath with mixer tap and shower attachment and an entirely separate walk-in shower enclosure with mixer shower. Chrome ladder radiator. Tiled flooring and walls. Spotlighting. Two double glazed windows to the rear.
Loft Storage Room
Currently providing excellent storage facilities but could be further enhanced, subject to any necesary consents. Power and light laid on.
Outside
To the front is a walled forecourt area. To the rear is a enclosed courtyard style garden with decking and a southerly aspect. Not overlooked to the rear.
Additional Information
The tenure of the property is freehold.
Property info
Cam01301G0-Pr0246-Build01.Jpg View original

Cam01301G0-Pr0246-Build01-Floor00.Jpg View original

Cam01301G0-Pr0246-Build01-Floor01.Jpg View original

Cam01301G0-Pr0246-Build01-Floor02.Jpg View original

For more information about this property, please contact
Paul Birtles Estate Agents, M41 on +44 161 937 6516 * (local rate)
Disclaimer
Property descriptions and related information displayed on this page, with the exclusion of Running Costs data, are marketing materials provided by Paul Birtles Estate Agents, and do not constitute property particulars. Please contact Paul Birtles Estate Agents for full details and further information. The Running Costs data displayed on this page are provided by PrimeLocation to give an indication of potential running costs based on various data sources. PrimeLocation does not warrant or accept any responsibility for the accuracy or completeness of the property descriptions, related information or Running Costs data provided here.




























.png)
