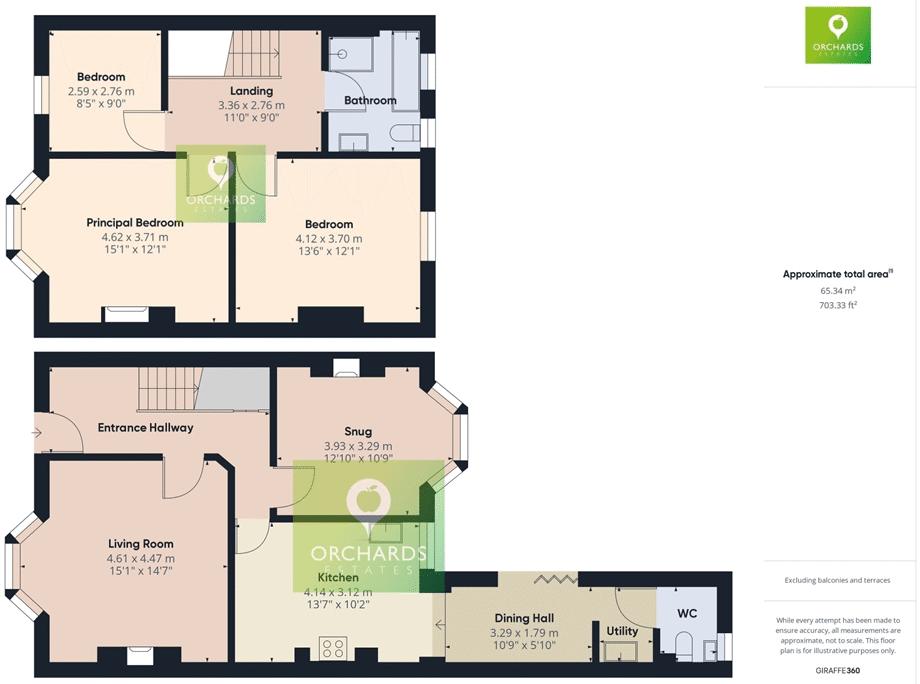Semi-detached house for sale in Sherborne Road, Yeovil BA21
* Calls to this number will be recorded for quality, compliance and training purposes.
Property features
- Gas Fired Central Heating
- Elevated Above the Road
- Private Rear Garden with Gate
- Garage with Parking Area
- 2 x Reception Rooms
- OrchardsEstates - Celebrating 10 Years
Property description
Set on Sherborne Road, this semi-detached, Victorian red brick home oozes charm and character with spacious rooms featuring high ceilings, a great location close to the town and with an enclosed, large rear garden which provides gated access to the garage this really is a nice option for those seeking a larger home.
Internally, the property presents in very nice condition, ready-to-move in with only cosmetic changes required to suit the taste of a new owner.
Entering the front door, your eye is immediately drawn to the high ceilings, then as you step in, you realise the Victorian style, Encaustic tiles on the floor add such a warmth and create a welcoming ambience, a feeling of 'home'.
We are available to provide viewings when it suits you, that includes evenings and weekends. Just give us a call and we will be happy to speak to you and answer any questions you may have.
Approach
Set in an elevated position above Sherborne Road, this fine Victorian period semi-detached home has steps up to the front garden, side access to the rear and further 3 steps to the front porch. The front retaining wall has recently been renovated.
Ground Floor
From the front door you enter to the wide, high and welcoming hall with feature Victorian floor tiling. Stairs lead to the first floor with storage under, ideal for coats, shoes and the hoover.
The sitting room is to the front of the property and again offers a high ceiling, feature bay style window to the front where the owners have thoughtfully added a window seat with additional storage.
A feature fireplace forms the centre piece of the room with further storage and shelving to either side.
To the rear of the property is the dining room, this has been remodelled by the current owner into a rather comfy entertainment room, ideal as a home office, mini bar and is tastefully decorated, again, this room comes with a feature Victorian fireplace and open chimney.
To the rear of the property, the kitchen is a great space which extends into the dining hall with side aspect folding doors which open to the garden and makes this a great entertaining or family space no matter the weather.
Further to the rear is the utility area which has been designed to accommodate the noisier white goods with plumbing and space for a dishwasher, washing machine and tumble dryer. The final room is a very useful downstairs WC.
First Floor
One of the features of this home is the space internally, and the landing continues this theme with a very wide and spacious floor area which could easily accommodate another set of stairs to provide access to the attic space.
The attic was converted by a previous owner with a front facing velux type window and in many of these homes has been adapted to create a 2nd floor. Currently, this space can be accessed through the loft hatch with ladder, lighting and some boarding to provide additional storage.
All the bedrooms are doubles, the two large bedrooms offer plenty of space for large beds, wardrobes, cupboards, dressing tables, etc and the smallest bedroom would easily accommodate a small double bed.
The family bathroom is also located on this floor and offers a nice space with features such as a handsome free-standing bath and separate shower cubicle.
Garden
The surprisingly large and private rear garden is enclosed with two gates entrances. The first provides access to the side walk which separate this property from the neighbour and provides a direct access point to the front. The 2nd gated entrance provides access to the parking and garage area to the rear.
An initial patio area is accessed from the dining hall and this in turns opens to a nice lawned area.
Parking And Garage
To the rear of the property is the garage, which has additional space behind, the current owners toyed with the idea of turning this into a car port as there is approx 6ft of additional space behind the garage which is unused. There is space in front of the garage to park a vehicle.
Material Information
The property is offered Freehold
Mains Gas, Water, Electric and Drainage
The Gas Combi Boiler was installed in 2021
EPC (Energy Performance Rating): 51 E
Council Tax Band: C
Loft is boarded with ladder access and light with front aspect velux type window.
Property info
For more information about this property, please contact
Orchards Estates, TA14 on +44 1935 590151 * (local rate)
Disclaimer
Property descriptions and related information displayed on this page, with the exclusion of Running Costs data, are marketing materials provided by Orchards Estates, and do not constitute property particulars. Please contact Orchards Estates for full details and further information. The Running Costs data displayed on this page are provided by PrimeLocation to give an indication of potential running costs based on various data sources. PrimeLocation does not warrant or accept any responsibility for the accuracy or completeness of the property descriptions, related information or Running Costs data provided here.

















































.png)
