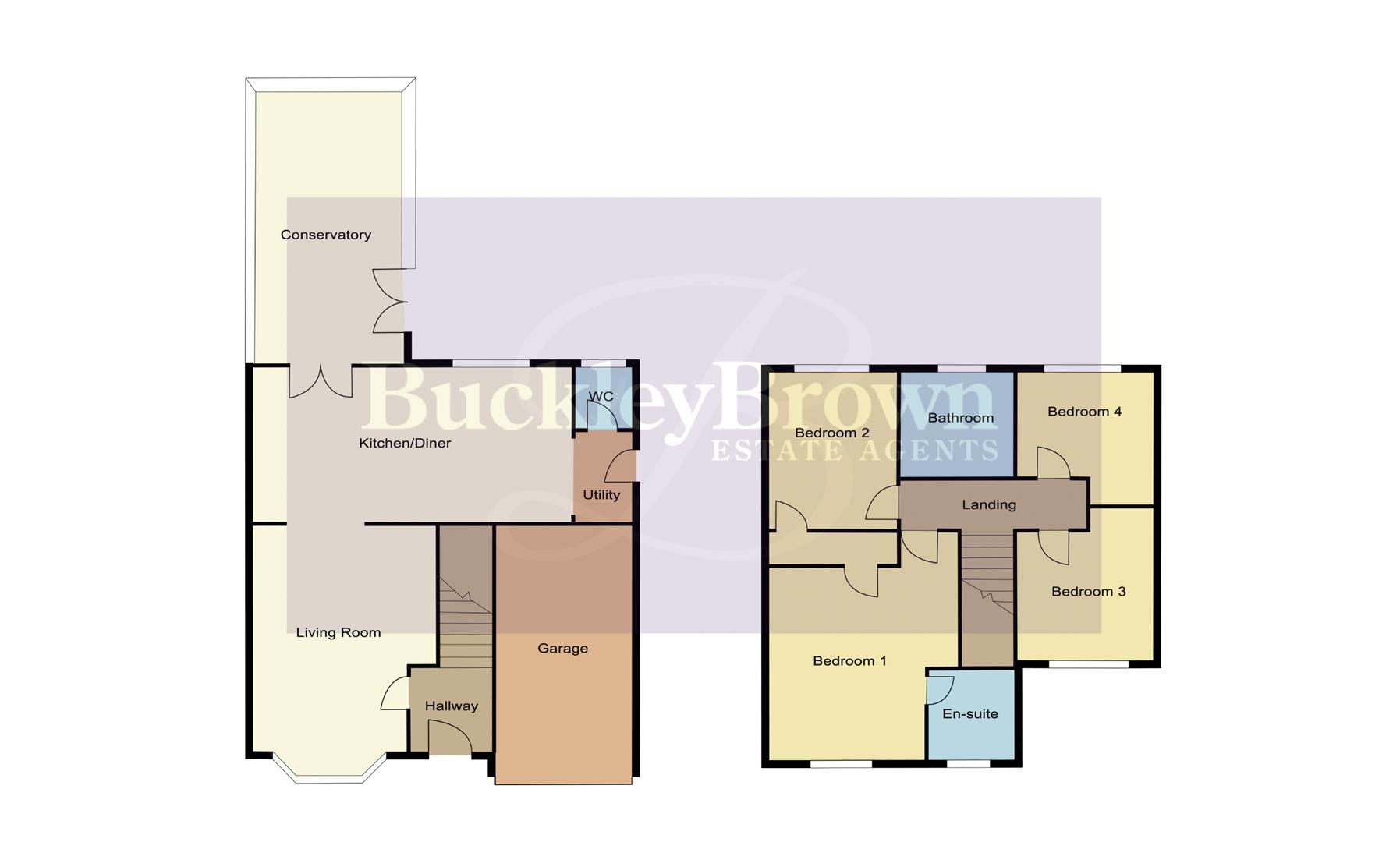Detached house for sale in Kingfisher Road, Mansfield NG19
* Calls to this number will be recorded for quality, compliance and training purposes.
Property description
Just what you have been waiting for!...Prepare to be impressed by this fine example of a gorgeous, four bedroomed detached family home. Nicely tucked away in this corner position, enclosed by electric gates...it's sure to catch your attention when you arrive outside!
There really is plenty for us to talk about when trying to describe this beautiful residence. This is a property that absolutely deserves an internal inspection for the full attributes to be appreciated. The owner has made some lovely cosmetic improvements that will tick many of those important boxes! Not forgetting this home also has granted Planning Permission to extend!
Before we tell you what the inside space has to offer, let's start off with outside. We have given you a little taster of this, by informing you that the property is set behind electric gates which provides access to the driveway. Boasting space for a multiple vehicles and this in turn gives access to the integral single garage. The rear garden is hard landscaped, making this relatively easy to maintain.
Ok, we are sure you are interested in finding more about the internal accommodation too. As you walk through the front door, you'll be greeted by the entrance hall that has a staircase rising to the first floor accommodation. Positioned off here is the lounge, which is of a comfortable size and is suitable for the whole family. Furthermore and a great addition to the property is the conservatory, that overlooks the garden. There is then an open plan kitchen/diner, having a range of matching units and breakfast bar. Leading on from here is a useful downstairs WC.
The first floor then hosts four well sized bedrooms, with the master having the luxury of it's own smart and modern three piece en-suite facility, this also benefits from underfloor heating. You will be pleased to know that the family bathroom is equally as superb.
This really will make a brilliant home for any growing family!
Entrance Hallway
With access to;
Lounge (3.57 x 4.29 (11'8" x 14'0"))
With bay window to the front elevation and a feature fireplace.
Dining Room
With plenty of room for a table and chairs, a door leading through to the kitchen and a set of double doors leading through to the conservatory;
Conservatory
Surrounding windows overlooking the garden and a set of double doors leading out onto the garden for added convenience.
Kitchen
Finished to a brilliant standard by its current owners and comes complete with a range of modern gloss units and cabinetry, with breakfast bar and a range of integrated appliances. There is also an inset sink and drainer, space and plumbing for a range of appliances, a window to the rear elevation and a door leading nicely outside
Utility (3.11 x 0.12 (10'2" x 0'4"))
Wc
With low flush WC and hand wash basin.
Landing
With leading access to;
Bedroom One (3.80 x 4.06 (12'5" x 13'3"))
With window to the front elevation and a built in wardrobe.
Ensuite (1.50 x 2.10 (4'11" x 6'10"))
Complete modern three piece suite with window to the front elevation.
Bedroom Two (2.87 x 2.94 (9'4" x 9'7"))
With window to the rear elevation and built in wardrobes for added convenience.
Bedroom Three (2.35 x 3.04 (7'8" x 9'11"))
With window to the rear elevation.
Bedroom Four (2.60 x 2.70 (8'6" x 8'10"))
With window to the front elevation.
Bathroom (2.12 x 2.10 (6'11" x 6'10"))
Three piece suite modern suite with window to the rear elevation.
Garage
Outside
Easy to maintain gravel frontage and private parking with electric gates. This property also benefits from a new boiler, a brand new kitchen, new hot water tank and Planning to convert garage into living accommodation, subject to approval.
Property info
Screenshot 2024-01-24 At 16.36.03.Png View original

For more information about this property, please contact
BuckleyBrown, NG18 on +44 1623 355797 * (local rate)
Disclaimer
Property descriptions and related information displayed on this page, with the exclusion of Running Costs data, are marketing materials provided by BuckleyBrown, and do not constitute property particulars. Please contact BuckleyBrown for full details and further information. The Running Costs data displayed on this page are provided by PrimeLocation to give an indication of potential running costs based on various data sources. PrimeLocation does not warrant or accept any responsibility for the accuracy or completeness of the property descriptions, related information or Running Costs data provided here.



































.png)

