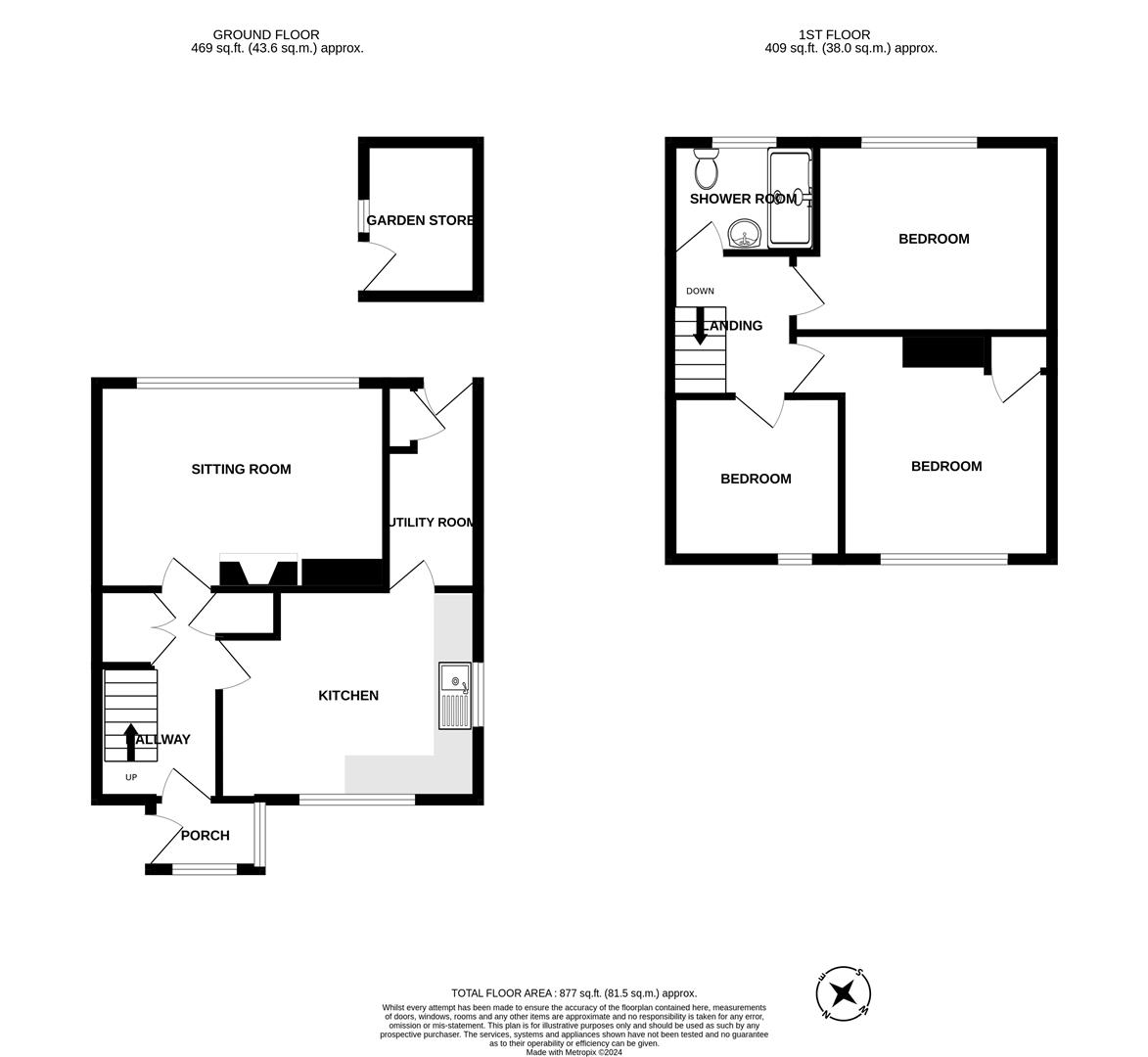Semi-detached house for sale in Turnpike Place, Station Road, Liskeard PL14
* Calls to this number will be recorded for quality, compliance and training purposes.
Property features
- Popular Village Location
- Semi-Detached Family Home
- Three Bedrooms
- Front & Rear Gardens
- No Onward Chain
- Cash Buyers Only
- EPC Rating - C72
Property description
Fantastic investment prospect for an investor, providing a potential annual yield of 6.4%. Situated in the charming Cornish village of Dobwalls, this three-bedroom semi-detached family home features generous living space spread across two floors. Perfectly positioned within a short stroll of local amenities, the local primary school, and convenient public transport, this property is on the market without an onward chain.
Situated in the charming Cornish village of Dobwalls, this three-bedroom semi-detached family home features generous living space spread across two floors.
Perfectly positioned within a short stroll of local amenities, the local primary school, and convenient public transport, this property is on the market without an onward chain. Suitable for cash buyers only.
Whether you're considering it for your first home, a family residence, or a buy-to-let investment, a comprehensive internal viewing is strongly advised to fully appreciate the property's potential.
Obscure uPVC door into
Porch: (1.603 x 1.103 (5'3" x 3'7"))
UPVC double glazed windows to front and side. Low level electric heater. Glass paned wooden door into
Hallway:
Stairs to First Floor with storage under and shelving. Thermostatic control. Further cupboard. Radiator. High level unit housing meters/consumer unit. Doors off
Kitchen/Diner: (4.053 x 3.237 max (13'3" x 10'7" max))
Dual aspect room with uPVC double glazed windows to front and side. Range of wooden front base units with cupboards and drawers under roll edge work surfaces. Stainless steel single bowl sink unit. Tiled splashbacks. Matching wall mounted wall cupboards. Swan upright fridge/freezer. Belling electric cooker with oven and grill and 4-ring hob. Extractor over. Radiator. Door to
Utility Room: (2.795 max x 1.426 (9'2" max x 4'8"))
UPVC double glazed window to side. Obscure uPVC glazed door to rear garden. Double base cupboard with worktop over. Space and plumbing for washing machine. Vaillant gas combination boiler. Built-in larder cupboard. Double wall mounted cupboard.
From the Hallway, door to
Living Room: (4.498 x 3.212 (14'9" x 10'6"))
Large uPVC double glazed window overlooking the rear garden. Radiator. A decorative stone fireplace (non-functional) adorned with stone feature displays and wooden mantle, electric fire. Telephone point.
From the Hallway, stairs rise to
First Floor Landing:
Access to loft. Doors off
Shower Room: (2.281 x 1.664 (7'5" x 5'5"))
Obscure uPVC double glazed window to rear. Front access shower with electric Mira shower unit. Low level WC. Pedestal wash hand basin. Chrome ladder effect radiator. Built-in slimline cupboard.
Bedroom Two: (3.655 plus door recess x 2.625 (11'11" plus door r)
UPVC double glazed window to rear, overlooking the garden. Radiator.
Principal Bedroom: (3.320 x 2.916 plus door recess (10'10" x 9'6" plus)
UPVC double glazed window to front. Radiator. Built-in wardrobe.
Bedroom Three: (2.660 narrows to 1.739 x 2.444 (8'8" narrows to 5')
Boxed area which is over the staircase. UPVC double glazed window to front. Radiator.
Outside:
At the front, there is a shared gate with your neighbour, providing access to the front door and a private side gate leading to the front garden. A pathway extends around the side, connecting to the rear garden. The front garden features a variety of mature flowers, shrubs, and trees, enclosed by fencing and walling.
The rear garden is designed for easy maintenance, predominantly laid to patio and featuring a pond on one side. Bounded by mature trees on one side, wire fencing on the other, and a wooden fence at the rear, it includes a gateway leading to a pathway that runs behind the houses.
Additionally, there is a practical block-built shed providing storage solutions for tools, equipment, or any outdoor essentials.
Street parking is accessible, but there are no designated parking spaces.
Services:
Mains drainage, electricity, gas and water.
Council Tax:
Band A - As verified by a valuation website
Agents Notes:
This property does not have a pcr certificate.
Property info
For more information about this property, please contact
Millerson, St Austell, PL25 on +44 1726 255058 * (local rate)
Disclaimer
Property descriptions and related information displayed on this page, with the exclusion of Running Costs data, are marketing materials provided by Millerson, St Austell, and do not constitute property particulars. Please contact Millerson, St Austell for full details and further information. The Running Costs data displayed on this page are provided by PrimeLocation to give an indication of potential running costs based on various data sources. PrimeLocation does not warrant or accept any responsibility for the accuracy or completeness of the property descriptions, related information or Running Costs data provided here.






















.png)
