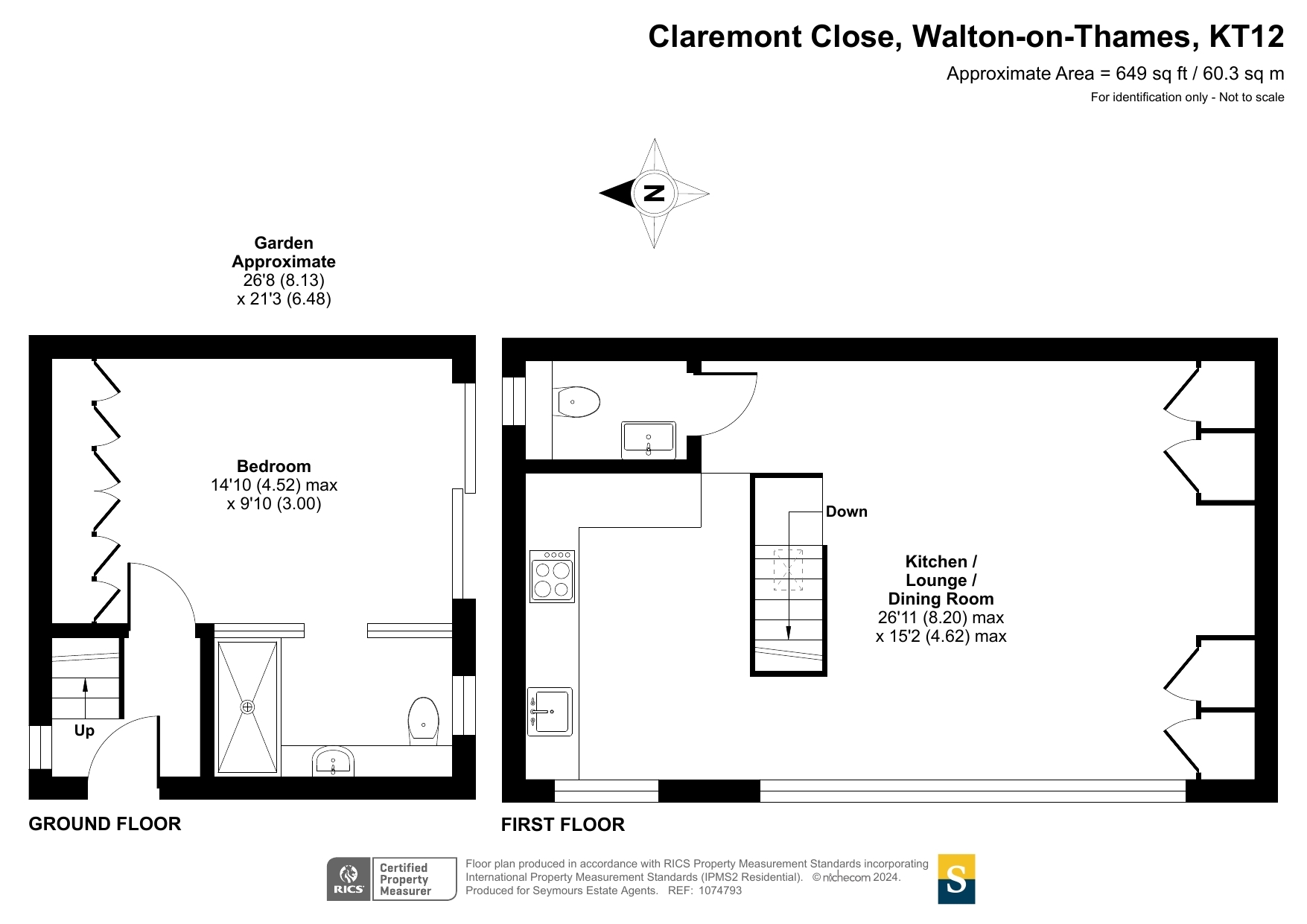Detached house for sale in Hersham, Surrey KT12
* Calls to this number will be recorded for quality, compliance and training purposes.
Property features
- Unique Detached Home
- Very High Specification
- 26' Lounge/Kitchen/Diner
- Dry Polished Concrete & Solid Wood Floors
- Bespoke Kitchen
- Private Patio Area
- Driveway Parking
- 0.8 Miles From Hersham Station
- Hersham Village Location
Property description
This truly special and unique detached house is architecturally stunning, and is located in a prime spot approximately 100 yards from Hersham Village Green with its array of shops, pubs and amenities, and 0.8 miles from Hersham mainline railway station.
Internally the house has been finished to exacting standards, with no expense spared.
The entire ground floor has under floor heating and dry polished concrete flooring. The double bedroom has double doors onto the private garden, bespoke rgb LED lighting and bespoke cut to size glass divide into the shower room, complete with Krion solid surface basin and sink.
The stairs that lead to the first floor are solid wood, made with reclaimed finger mosaic wood pieces, with decorative birch ply and rgb LED lighting details.
The upstairs also benefits from a reinforced floor with heating underneath. There is a WC with black textured plaster and glass mosaic finish to the walls and floor, Krion basin and unit and mirror with rgb LED lighting.
The lounge/kitchen is open plan, over 26' in length. The lounge section has solid maple floor and an abundance of bespoke built in storage.
In the kitchen, the cabinets are also bespoke and shaped in line with the roof to maximize space. Premium solid 5mm thick solid stainless steel worktops, spacious 800mm basin and fitted fridge/freezer. There is a bespoke table fitted over stairs and stunning glass floor which looks fantastic and also enables you to see your front door and even your car parked on the drive, thus increasing the security of the home.
Outside, the house has a very private patio area to the side, driveway parking, and the building itself is Accoya cladding to ground floor and stainless steel cladding to first floor.
Property info
For more information about this property, please contact
Seymours, KT12 on +44 1932 379137 * (local rate)
Disclaimer
Property descriptions and related information displayed on this page, with the exclusion of Running Costs data, are marketing materials provided by Seymours, and do not constitute property particulars. Please contact Seymours for full details and further information. The Running Costs data displayed on this page are provided by PrimeLocation to give an indication of potential running costs based on various data sources. PrimeLocation does not warrant or accept any responsibility for the accuracy or completeness of the property descriptions, related information or Running Costs data provided here.

























.png)
