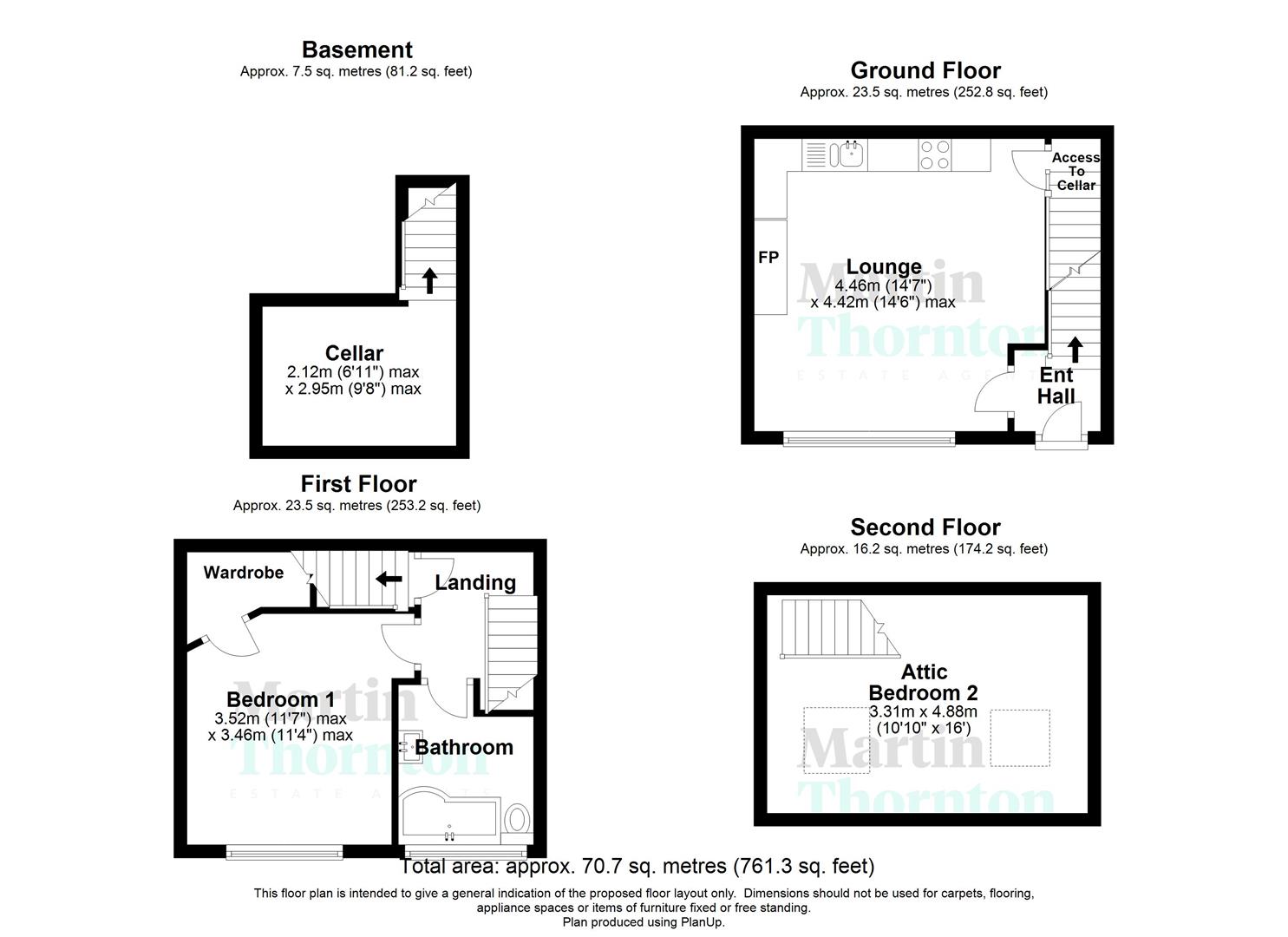Terraced house for sale in Field Top, Bailiff Bridge, Brighouse HD6
* Calls to this number will be recorded for quality, compliance and training purposes.
Property description
Only by internal inspection can one appreciate the craftsmanship and blend of original character and modern refinement in this deceptively spacious, three storey, stone built, terraced cottage. The property may well prove suitable to the professional couple and briefly comprises an entrance hall and living kitchen to the ground floor and basement with useful keep cellar to the lower ground floor. On the first floor is bedroom one a with walk-in wardrobe, a modern house bathroom and, on the second floor, is a further double bedroom with exposed beams and brickwork. The property has gas central heating, an alarm system and is predominantly uPVC double glazed. Externally, there is ample on street parking to the front elevation and a small, low maintenance, fenced, blue slate chipped garden area. The property is conveniently situated within a short distance of Bailiff Bridge with excellent transport links by rail and public transport in Brighouse and a short drive from the M62 motorway with links to Bradford, Leeds and Manchester. Viewing is highly recommended.
Entrance Hall
A composite style door with double glazed inserts opens to the entrance hall, which has a lovely, exposed stone floor along with a central ceiling light point, a radiator and a staircase rising to the first floor.
Kitchen/Living Area
Enjoying lots of natural light from the front elevation via a large uPVC double glazed window, this room enjoys a continuation of the aforementioned stone flooring. The kitchen area has a range of modern base cupboards, drawers, roll-edge worktops with and matching up-stands wall cupboards over. Integrated appliances include a split-level hob and oven with overlying extractor hood. There is an inset, one and a half bowl, stainless steel sink unit with overlying smoke glazed insert and mixer tap. The focal point of the room is a lovely, stone fire surround with oak mantel over and open grate with gas point. There is a TV aerial point, power points and a wall mounted, contemporary style radiator. From the kitchen, an access door leads to a stone staircase providing access to the basement.
Basement
Having a vaulted ceiling, power, light and water, plumbing for an automatic washing machine and a wall mounted radiator.
First Floor Landing
From the entrance hall, a staircase rises to the first floor landing and from here access can be gained to the following rooms.
Bedroom One
This double bedroom is set to the front of the property and has a uPVC double glazed window along with a TV aerial point, power points and a radiator. There is a large, under-stairs, walk-in store cupboard/wardrobe and the focal point of the room is a cast iron style fire surround.
Bathroom
Having a modern, white suite comprising a low flush WC, vanity hand basin with high gloss storage cupboard beneath and chrome monobloc tap, and a panelled bath with matching monobloc tap and overlying mains fed shower. The walls are predominantly tiled to dado height with a contrasting tiled floor, inset downlights to ceiling, extractor fan, shaver point, built-in storage area over the bulkhead and a wall mounted, chrome, ladder style, heated towel rail. Additional light comes from the front elevation via a uPVC double glazed window.
Second Floor Bedroom
A staircase rises to the second floor where there is a lovely, double bedroom. This room oozes with character, having exposed beams to the ceiling and brickwork to the chimney breast. There are several wall light points, useful under eaves storage, two Velux double glazed windows and a radiator.
External Details
To the front of the property is a fenced and walled, low maintenance, blue slate chipped garden area.
Tenure
The vendor informs us that this property is freehold, and we await further conformation. 24.01.24
Property info
For more information about this property, please contact
Martin Thornton Estate Agents, HD3 on +44 1484 973724 * (local rate)
Disclaimer
Property descriptions and related information displayed on this page, with the exclusion of Running Costs data, are marketing materials provided by Martin Thornton Estate Agents, and do not constitute property particulars. Please contact Martin Thornton Estate Agents for full details and further information. The Running Costs data displayed on this page are provided by PrimeLocation to give an indication of potential running costs based on various data sources. PrimeLocation does not warrant or accept any responsibility for the accuracy or completeness of the property descriptions, related information or Running Costs data provided here.


































.png)
