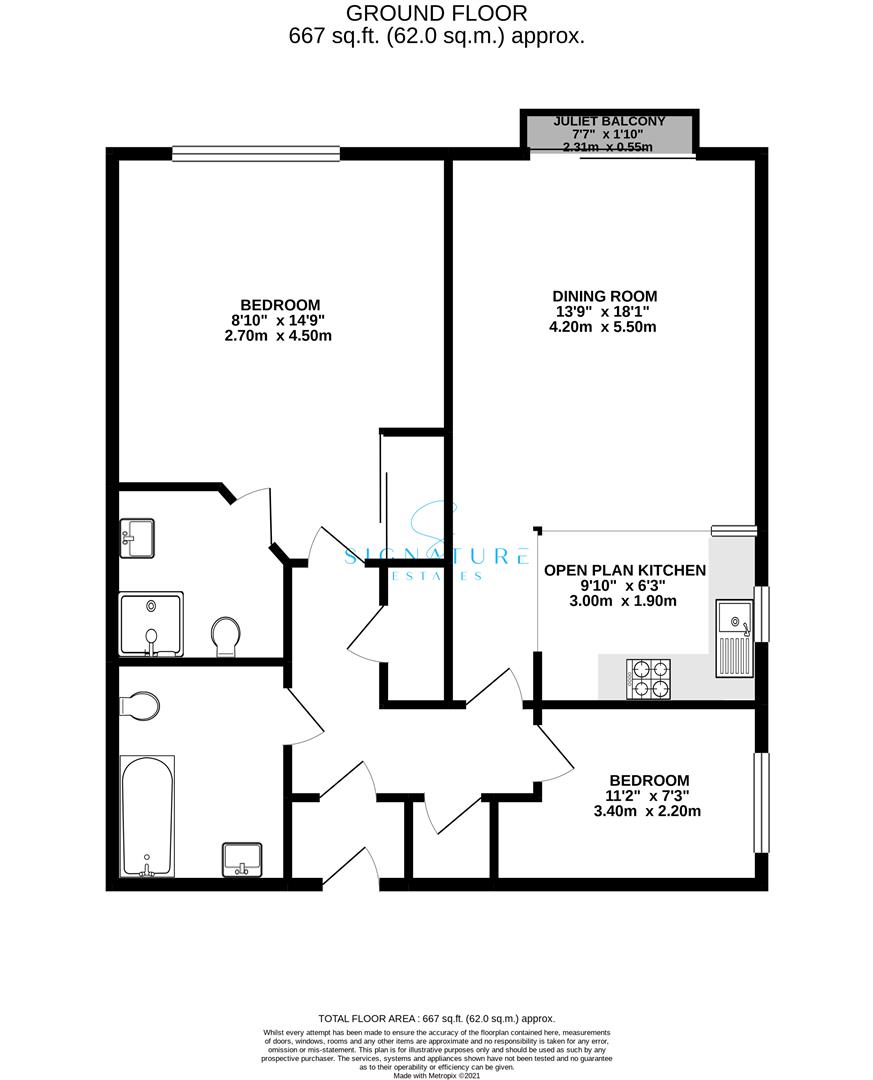Flat for sale in The Avenue, Watford WD17
* Calls to this number will be recorded for quality, compliance and training purposes.
Property features
- Two Double Bedrooms
- Prime Location
- Open Plan Living
- Stylish Kitchen
- Main Bedroom With En-suite
- Juliette Balcony
- Allocated Parking Space
- Gas CH / Double Glazed
- Good Condition
- Investment Potential
Property description
Welcome to this immaculate two-bedroom, two-bathroom apartment, perfectly situated just a stone's throw away from local schools and the vibrant heart of Watford town centre. This well-presented property offers not only a convenient location but also a host of features that elevate it to a truly exceptional living space.
Upon entering, you are greeted by a bright and spacious living area, adorned with tasteful décor and flooded with natural light. One of the standout features of this property is the allocated parking, ensuring a hassle-free arrival home. Additionally, residents have the privilege of enjoying the communal gardens, perfect for unwinding amidst greenery without leaving the premises.
The prime location of this apartment places it within close proximity to local schools, making it an ideal choice for families. Furthermore, the bustling Watford town centre is just moments away, offering an array of shopping, dining, and entertainment options.
Whether you are a first-time buyer, a growing family, or someone seeking a convenient and stylish home, this apartment ticks all the boxes. Don't miss the opportunity to make this well-presented property your own – schedule a viewing today and step into a lifestyle of comfort, convenience, and contemporary living.
Living Room (5.5 x 4.2 (18'0" x 13'9"))
Kitchen (3.0 x 1.9 (9'10" x 6'2"))
The modern kitchen is a chef's delight, equipped with contemporary appliances and ample counter space, making meal preparation a joy.
Bedroom One (4.50m x 2.69m (14'9 x 8'10))
The main bedroom boasts built in wardrobes and a en suite shower room, providing a private sanctuary for relaxation and convenience.
En Suite To Master
Bedroom Two (3.40m x 2.21m (11'2 x 7'3))
The second bedroom is equally inviting, with easy access to the well-appointed main bathroom.
Bathroom (2.59m x 1.60m (8'6 x 5'3))
Property info
For more information about this property, please contact
Signature Estates, WD17 on +44 1923 588757 * (local rate)
Disclaimer
Property descriptions and related information displayed on this page, with the exclusion of Running Costs data, are marketing materials provided by Signature Estates, and do not constitute property particulars. Please contact Signature Estates for full details and further information. The Running Costs data displayed on this page are provided by PrimeLocation to give an indication of potential running costs based on various data sources. PrimeLocation does not warrant or accept any responsibility for the accuracy or completeness of the property descriptions, related information or Running Costs data provided here.





















.png)
