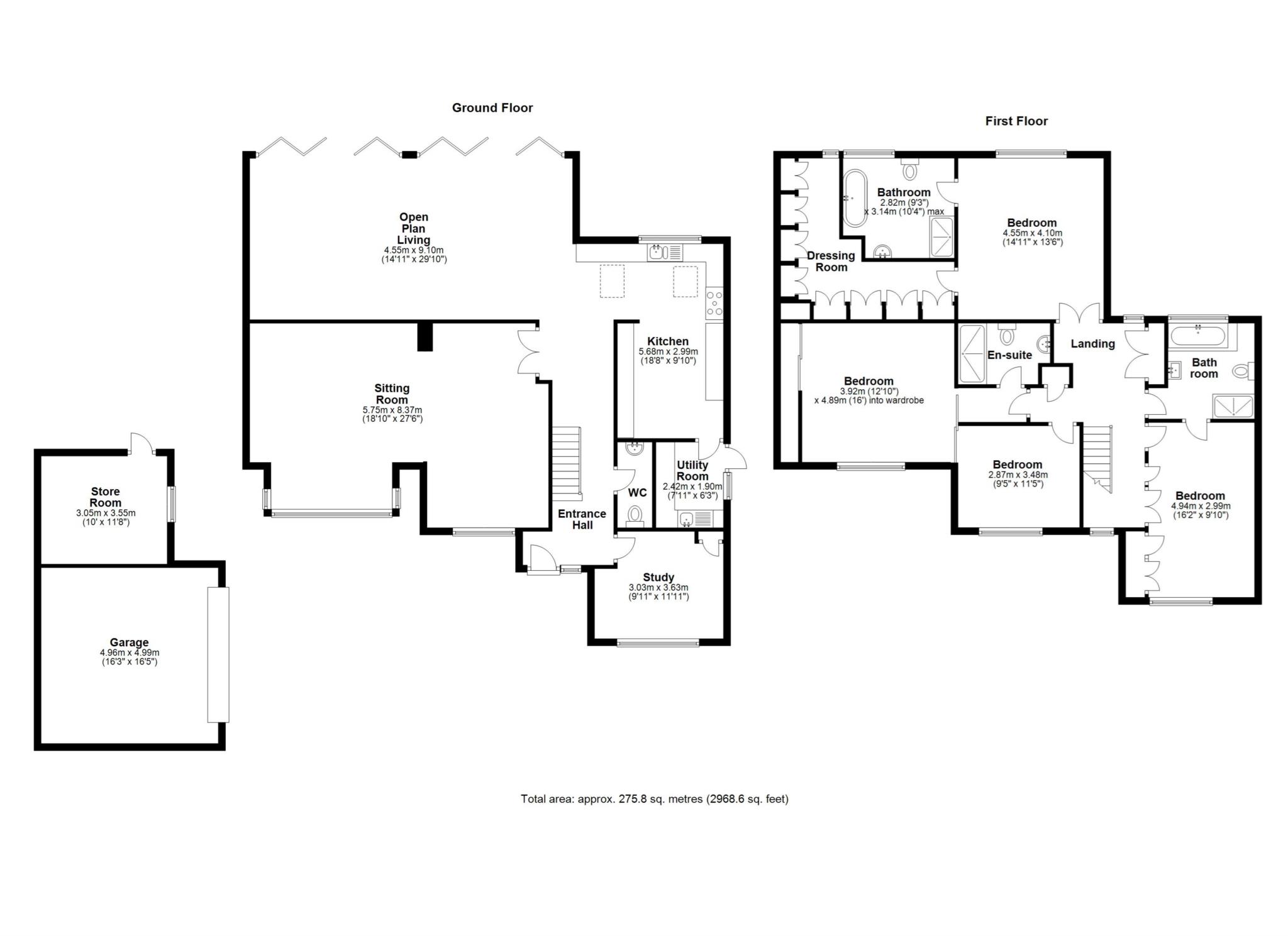Detached house for sale in Park Lane, Ramsden Heath, Billericay CM11
* Calls to this number will be recorded for quality, compliance and training purposes.
Property description
Sitting proudly on a generous plot within a pretty ‘ no through' country lane, just south of the turning with Short Lane, this impressive family home, which has been extended, cleverly reconfigured and modernised over the years to provide you with the style and space required for comfortable family life.
Passing traffic is typically only residents, horse riders and dog walkers as the road ends up as a Public Footpath further along - the perfect blend of suburban location with added countryside. The house retains the benefit of good street lighting to enhance security and safety and the Neighbourhood Community is attentive.
Space is the keyword for this home and is evident both inside and out. Internally, there are four big double bedrooms, these feature vaulted ceilings, ensuite bath and shower rooms, as well as an amazing walk-in dressing room. It's also worth mentioning each these bedrooms are all positioned off a light and bright landing making it a most inviting thorough fare.
The ground floor living areas of this home are equally generous and possibly more impressive. As well as a substantial lounge with adjoining sitting area, you have a separate play room/media room, a cloakroom and then of course, the fantastic open plan kitchen diner day room. This full width everyday living space features skylight windows, two sets of bifold doors opening onto the levelled external tiled patio which ensures there is a seamless interaction between this room and the outside.
As you would expect, the standard of fittings within this home are high with recognised brands featuring throughout and where there could be an extra touch of quality, there is.
You will notice the property sits nicely within the plot, enjoying a generously sized driveway flanked by lawns which in turn gives access to the detached double garage, this garage has an electric door and a very useful brick built attached storeroom.
Enjoying a favoured westerly aspect, the deep and wide unoverlooked garden, not only affords the majority of the day's sunshine, but with the added woodland backdrop, an essence of calm and tranquillity surrounds the extensive tiled terrace and linked internal day room making it the perfect everyday entertainment space.
Ramsden Heath lies close to Billericay and is actually closer to the centre of Billericay than a number of the 'outlying' Billericay suburbs whilst offering a managed countryside environment.
Peak time nibs buses provide an easy, fast and frequent ride to and from Billericay Station with a fast and frequent train service (35 minutes) to London Liverpool Street, including the new Cross-Rail Service from our neighbouring Shenfield Station.
The Village itself has an active community and a selection of amenities including three very good pubs - the White Horse (twice voted ‘Best Family Pub in East Anglia), the Nags Head (traditional village pub much used by the locals) and the Fox and Hounds (92% rating on trip advisor). There is also an excellent privately-owned Coffee shop serving great food, a Hairdressers, an air-conditioned village hall available for hiring, an award winning Sports Ground with multiple Sport Pitches and even a flood-lit Tennis Club. The village is surrounded by a network of footpaths and Bridleways, a number of which lead thro' the Heath which comprises extensive woodlands and gladed walks to the Reservoir at Hanningfield; great for seeking peace, exercise and general well-being in addition to dog walking.
For families, the close-by local Downham Primary School has a 'Good' ofsted rating and, Ramsden Pre-School has been awarded 'Outstanding' by ofsted.
School buses take the older children to the 'outstanding' rated Mayflower High School in the adjacent town of Billericay.
Accommodation as follows..
Reception hallway
cloakroom
Playroom/study 3.63M X 3.03M (11'11 X 9'11)
sitting room 8.37M X 5.75M (27'6 X 18'10)
Open plan living space and kitchen
Living space 9.10M X 4.55M (27'6 X 18'10)
kitchen area 5.68M X 2.99M (18'8 X 9'10)
utility room 2.42M X 1.9M (7'11 X 6'3)
Large landing
main bedroom suite
Bedroom 4.55M X 4.1M (14'11 X 13'6)
en-suite bathroom 3.14M X 2.82M (10'4 X 9'3)
En-suite dressing room
Bedroom two with vaulted ceiling 4.89M max X 3.92M (16' X 12'10)
En-suite shower room
Bedroom three 4.94M X 2.99M (16'2 X 9'10) with personal door the bathroom
bedroom four 3.48M X 2.87M (11'5 X 9'5)
family 4 piece bathroom with door to bedroom three
double garage 4.99M X 4.96M (16'5 X 16'3)
attached brick built store 3.55M X 3.05M (11'8 X 10)
Tiled patio and unoverlooked lawned garden
Notice
Please note we have not tested any apparatus, fixtures, fittings, or services. Interested parties must undertake their own investigation into the working order of these items. All measurements are approximate and photographs provided for guidance only.
Property info
For more information about this property, please contact
Henton Kirkman Residential, CM12 on +44 1277 576833 * (local rate)
Disclaimer
Property descriptions and related information displayed on this page, with the exclusion of Running Costs data, are marketing materials provided by Henton Kirkman Residential, and do not constitute property particulars. Please contact Henton Kirkman Residential for full details and further information. The Running Costs data displayed on this page are provided by PrimeLocation to give an indication of potential running costs based on various data sources. PrimeLocation does not warrant or accept any responsibility for the accuracy or completeness of the property descriptions, related information or Running Costs data provided here.







































.png)
