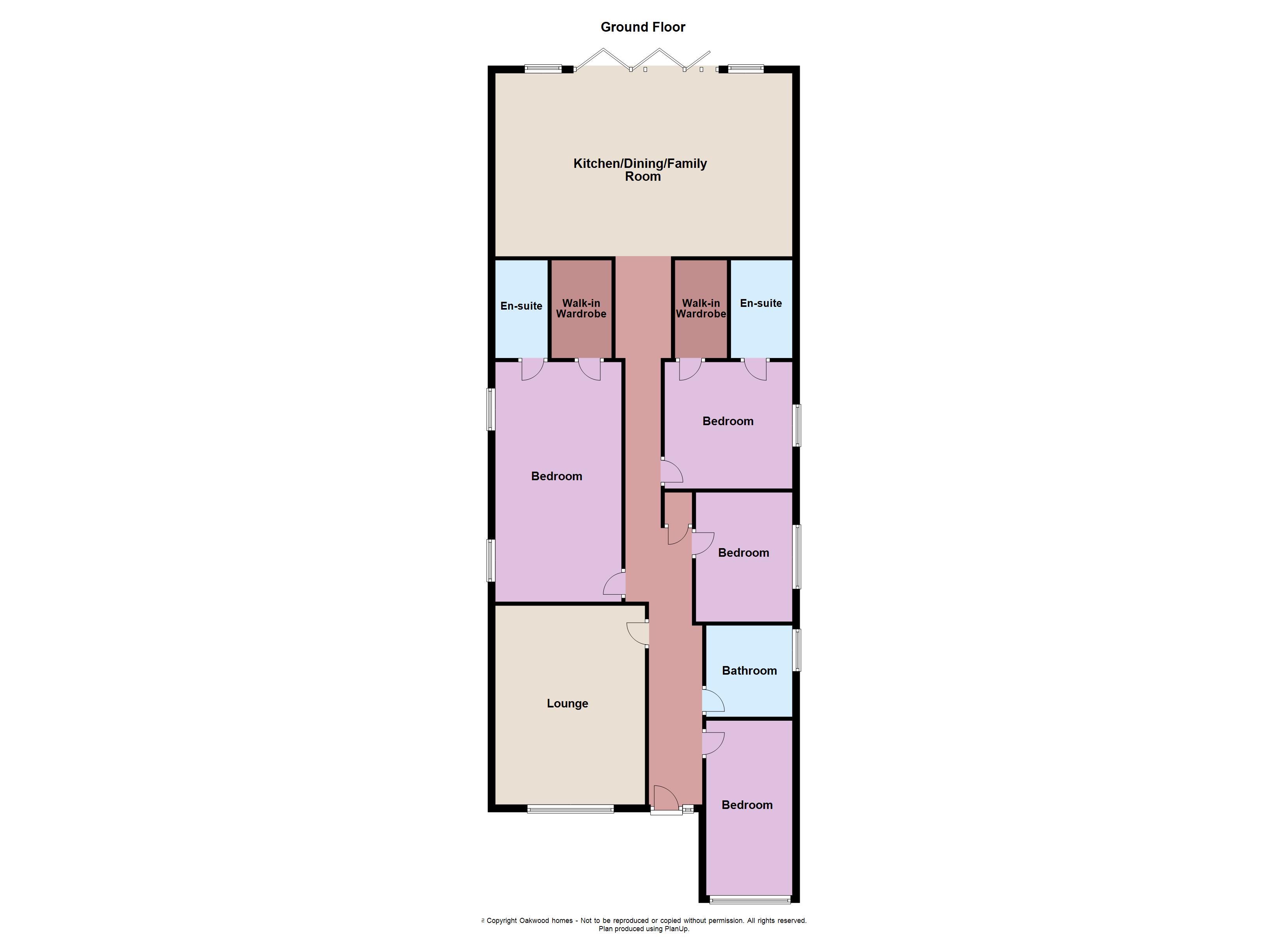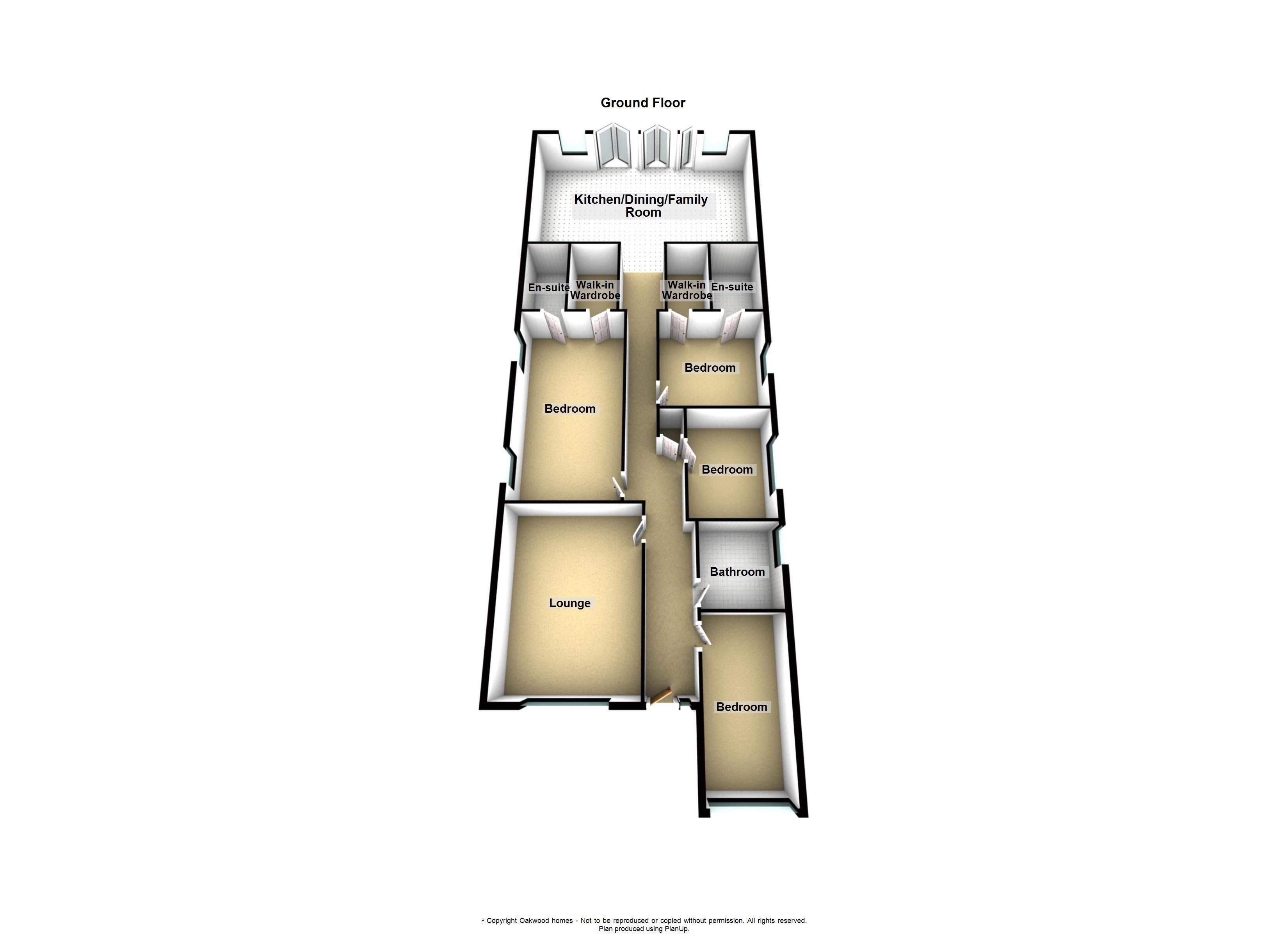Detached bungalow for sale in Broadstairs Road, Broadstairs CT10
* Calls to this number will be recorded for quality, compliance and training purposes.
Property features
- Magnificent 4 bedroom bungalow
- 2 bedrooms en-suite and dressing rooms
- Lounge
- Fabulous kitchen family room
- Family bathroom
- Lovely 80 foot rear garden
- Off street parking for multiple cars
Property description
Centrally located and offering family sized accommodation this 4 bedroom detached bungalow has been extended and modernised to give a practical, stylish family home. Two of the bedrooms have both en-suite facilities alongside walk-in wardrobe. The heart of the home is a magnificent 26' (7.92m) by 16' (4.88m) kitchen/family room with bi-fold doors overlooking the 80' (24.38m) rear garden. To the front of the property there is off street parking for multiple vehicles as well as a landscaped garden. We understand from the vendor that they have explored the potential for a further 2 bedrooms and a bathroom in the loft and that the property is being offered with no onward chain.
Accommodation
Lounge 17'09" (5.41m) x 13'06" (4.11m)
Kitchen / family room 26'06" (8.08m) x 16'04" (4.98m)
Master bedroom 20'08" (6.30m) x 11'04" (3.45m)
En-suite 8'06" (2.59m) x 4'00" (1.22m)
Walk-in wardrobe 8'06" (2.59m) x 5'03" (1.60m)
Bedroom 11'06" (3.51m) x 10'04" (3.15m)
En-suite 8'04" (2.54m) x 5'06" (1.68m)
Walk-in wardrobe 8;04" (0.00m) x 4'06" (1.37m)
Bedroom 11'06" (3.51m) x 8'08" (2.64m)
Bedroom 16'08" (5.08m) x 7'02" (2.18m)
Bathroom 8'01" (2.46m) x 7'09" (2.36m)
Exterior
To the front of the property is a landscaped garden and driveway providing off street parking for multiple vehicles. To the rear is a large lawned garden measuring approximately 80' (24.38m) x 40' (12.19m) with a lovely patio entertaining area, garden shed and screen fencing.
Agents Note
None of the appliances or services have been tested and prospective purchasers should satisfy themselves as to their condition.
Property info
For more information about this property, please contact
Oakwood Homes - Broadstairs, CT10 on +44 1843 306698 * (local rate)
Disclaimer
Property descriptions and related information displayed on this page, with the exclusion of Running Costs data, are marketing materials provided by Oakwood Homes - Broadstairs, and do not constitute property particulars. Please contact Oakwood Homes - Broadstairs for full details and further information. The Running Costs data displayed on this page are provided by PrimeLocation to give an indication of potential running costs based on various data sources. PrimeLocation does not warrant or accept any responsibility for the accuracy or completeness of the property descriptions, related information or Running Costs data provided here.

































.png)
