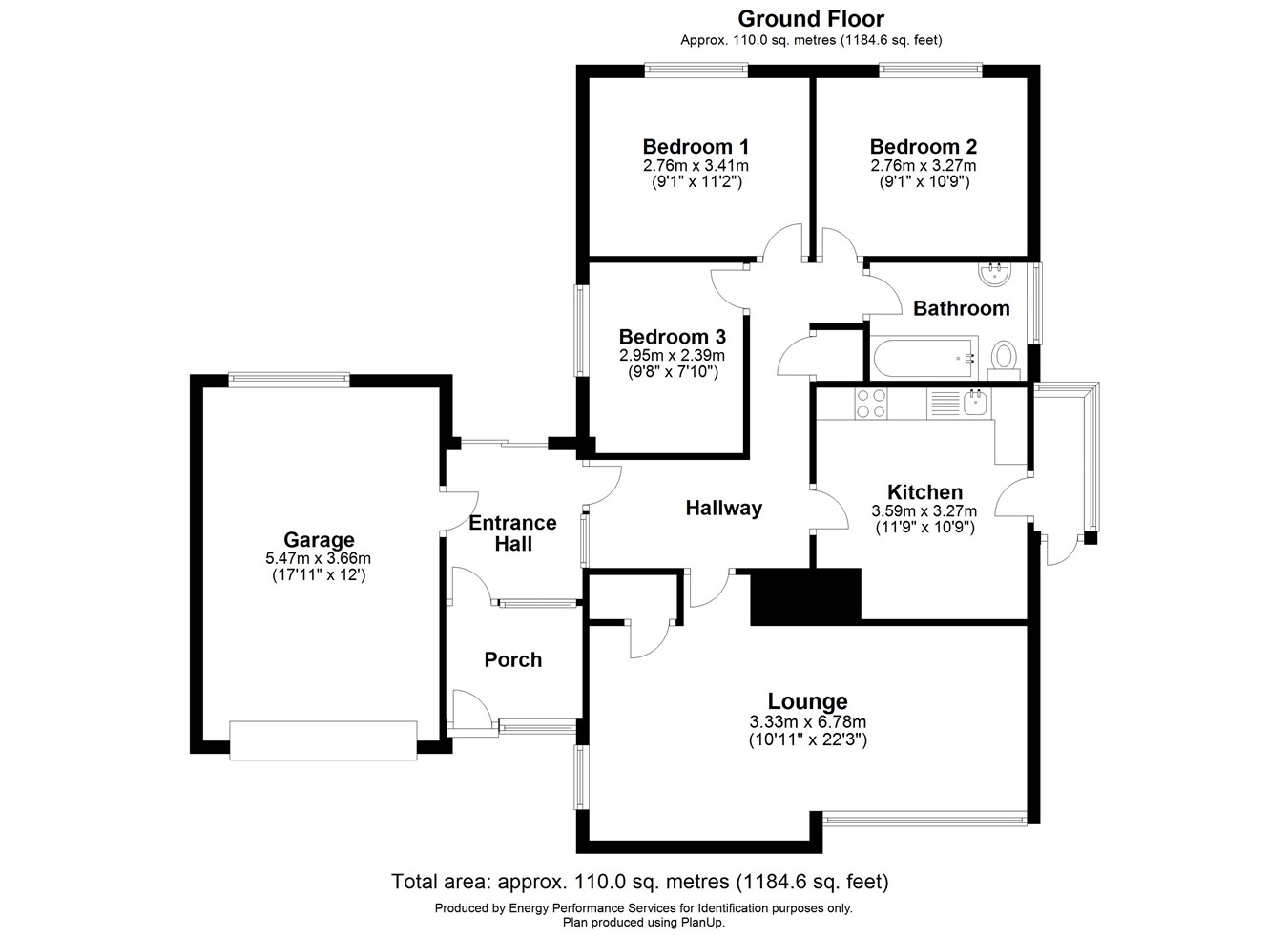Detached bungalow for sale in Fairacre Avenue, St Johns Lane, Barnstaple EX32
* Calls to this number will be recorded for quality, compliance and training purposes.
Property features
- Detached 3 Bedroom Bungalow
- Garage At Side
- Generous Level Fully Fenced Rear Garden
- Some Updating Required
- A Rare Opportunity Indeed!
Property description
The area is well known for its places of interests and varied countryside and coastline with beaches at Instow, Saunton, Croyde and Woolacombe. Exmoor National Park is within easy motoring distance. The North Devon Link Road gives easy access to the M5 motorway at Tiverton - about 50 minutes travelling time. Also at Tiverton is the mainline railway station for London (Paddington) and the North.
Fairacre Avenue is a quiet cul-de-sac and the bungalow itself occupies a level generous plot that provides ample space to extend to the existing accommodation, if required (subject to the necessary consents). The accommodation would benefit from some updating and this is an ideal opportunity for purchasers to put their own individual stamp on the living space.
Entrance Porch
With doors to a
Spacious Inner Porch
With Doors To Garden and Garage.
Inner Hall
With airing cupboard with gas fired boiler.
Dual Aspect Lounge/Dining Room
10' 11" x 22' 3" (3.33m x 6.78m) With built-in cupboard.
Kitchen
11' 9" x 10' 9" (3.58m x 3.28m) With door to Lean To Porch.
Lean To Porch
With plumbing for washing machine.
Bedroom One
9' 1" x 11' 2" (2.77m x 3.40m)
Bedroom Two
9' 1" x 10' 9" (2.77m x 3.28m)
Bedroom Three
9' 8" x 7' 10" (2.95m x 2.39m)
Bathroom
2.35m x 1.75m (7' 9" x 5' 9") With panelled bath and electric shower over, pedestal wash hand basin and W/C.
Outside
At the front of the bungalow, there is a small area of lawn and car hardstanding space in front of the garage. The rear garden is fully fenced and of good proportion with a garden pond, lawn and borders, wide patio area and side gates. There is ample space to extend the existing accommodation (subject to the necessary consents).
Garage
17' 11" x 12' 0" (5.46m x 3.66m) With meters and up and over door.
Viewing Arrangements By Appointment Only
Property info
For more information about this property, please contact
John Smale & Co, EX31 on +44 1271 618262 * (local rate)
Disclaimer
Property descriptions and related information displayed on this page, with the exclusion of Running Costs data, are marketing materials provided by John Smale & Co, and do not constitute property particulars. Please contact John Smale & Co for full details and further information. The Running Costs data displayed on this page are provided by PrimeLocation to give an indication of potential running costs based on various data sources. PrimeLocation does not warrant or accept any responsibility for the accuracy or completeness of the property descriptions, related information or Running Costs data provided here.






































.png)