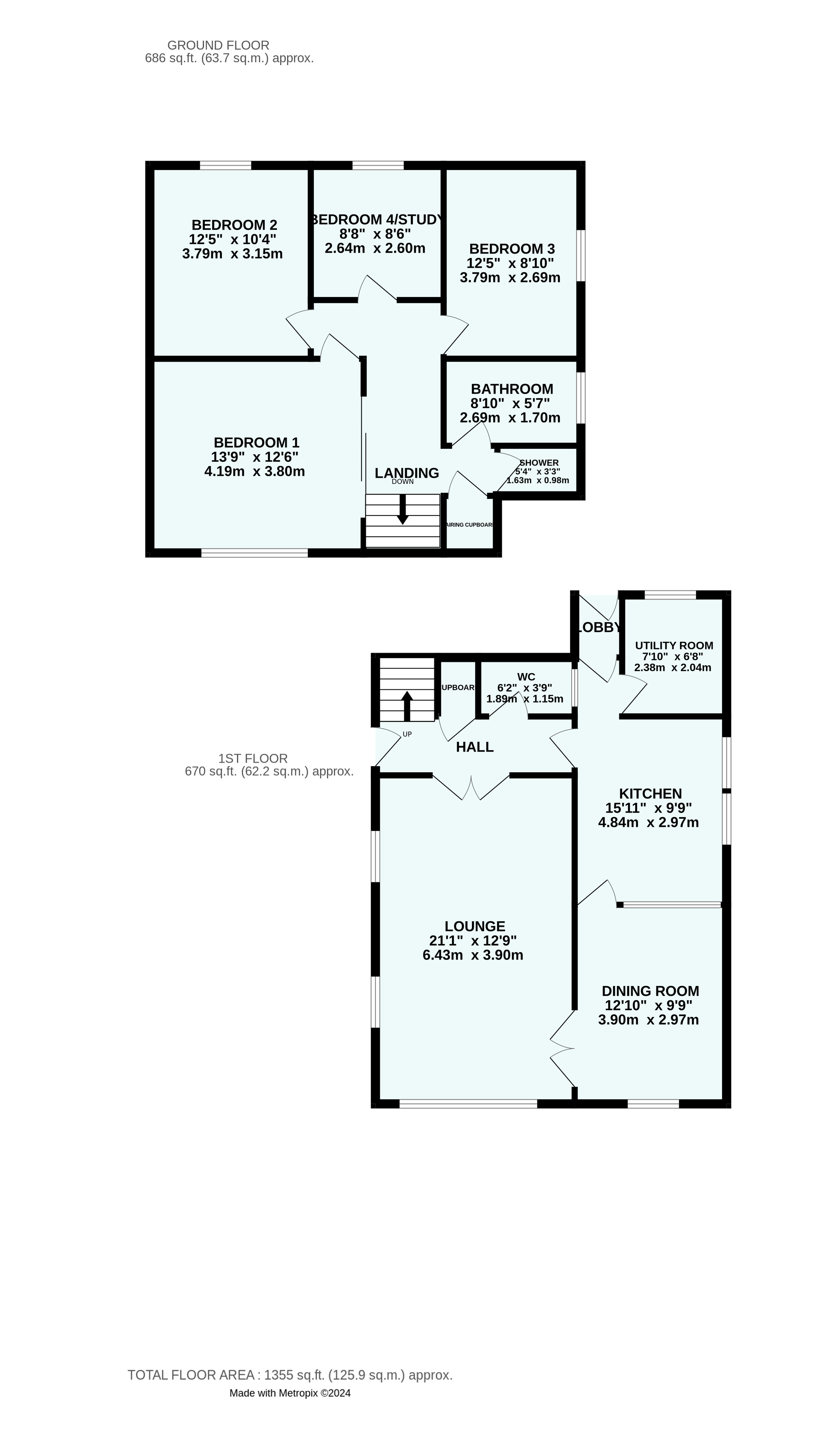Detached house for sale in Maudlin Drive, Teignmouth, Devon TQ14
* Calls to this number will be recorded for quality, compliance and training purposes.
Property features
- **sale agreed**
- Breathtaking Sea Views
- 4 Bedrooms
- Double Garage
- Lounge
- Kitchen
- Utility Room
- Separate Dining Room
- Shower Room
- Bathroom
Property description
Fabulously located spacious four bedroom home with far reaching sea and coastal views. Large lounge and separate dining room both with sea views.
About This Property
This is a most deceptively spacious detached property that affords lovely far reaching sea and coastal views. The lounge and the dining room are both at the front of the property making the most of the fabulous views. There is also a kitchen, utility room and shower room on this floor. A small flight of stairs lead to the next level where there are four bedrooms, a bathroom and a separate shower. Above the double garage is a terrace that enjoys the fine south facing view. The rear garden is arranged for ease of maintenance mainly laid to patio with some raised borders a further patio area and a decked area enjoying the views.
UPVC front door, with leaded light inset and matching side screen, leading to ...
Entrance Hall (3.97m x 1.548m (13' 0" x 5' 1"))
Large understairs storage cupboard, panelled radiator, coved ceiling. Doors to ...
Downstairs Cloakroom
Close coupled WC, wash hand basin, fully tiled walls, panelled radiator, ceiling light, frosted window.
Kitchen (3.31m x 3.683m (10' 10" x 12' 1"))
UPVC window overlooking the side. Fitted with a range of wood fronted units comprising granite effect work surfaces, inset one and a half bowl stainless steel sink unit with base unit below, complementing base and eye level units, leaded light wall mounted display units, further work surface with drawer units. Panelled radiator, laminate wood effect flooring, two ceiling striplights, space for cooker, hatch to loft space, extractor fan. Door to hallway and doorway to...
Utility Room
Modern units. Plumbing for washing machine. Laminate wood flooring. Worksurface with inset stainless steel sink with mixer taps, Window to rear. Door to rear garden lobby.
Frosted glazed door leading from Kitchen to Dining Room.
Dining Room (3.719m x 3m (12' 2" x 9' 10"))
UPVC sealed unit double glazed window affording fabulous south facing views over the town, taking in the mouth of the River Teign Estuary, the Ness Headland and out to sea. Frosted double doors leading to the lounge.
Lounge (3.895m x 6.46m (12' 9" x 21' 2"))
Dual aspect with uPVC window affording south facing far reaching views over the mouth of the River Teign Estuary, taking in the Ness Headland and out to sea. Further windows to side affording views up to Dartmoor. Coal-effect Living Flame fireplace, textured ceiling, two ceiling lights, panelled radiators, double glass frosted doors to the hallway.
First Floor Landing
Doors to built-in airing cupboard housing pre-lagged cylinder and gas fired central heating boiler. Built-in cloaks cupboard, further cupboards above. Doors to ...
Shower Room (1.696m x 0.773m (5' 7" x 2' 6"))
Fully tiled shower cubicle with electric shower, textured ceiling, fan light, chrome heated towel rail.
Bathroom (1.661m x 2.71m (5' 5" x 8' 11"))
Modern white suite comprising panelled bath with fitted mixer tap and hand shower attachment, pedestal wash hand basin and close coupled WC. Chrome heated towel rail, fully tiled walls, frosted uPVC window.
Bedroom Three (2.7m x 3.7m (8' 10" x 12' 2"))
UPVC window overlooking the side. Panelled radiator, coving.
Bedroom Four/Study (2.587m x 2.627m (8' 6" x 8' 7"))
Full height uPVC window overlooking the rear garden. Panelled radiator, coving.
Bedroom One (3.8m x 4.162m (12' 6" x 13' 8"))
Full width uPVC double glazed window affording fabulous views over the town, the mouth of the River Teign Estuary and out to sea. Built-in mirror fronted wardrobe cupboards, ceiling light.
Bedroom Two (3.171m x 3.792m (10' 5" x 12' 5"))
UPVC window overlooking the rear garden. Further window overlooking the side. Ceiling light, wall light, coving.
Double Garage (5.398m x 4.593m (17' 9" x 15' 1"))
Electric roller door, consumer unit, gas and electric meters, ceiling light. Large tarmac driveway.
Outside
To the side of the Double Garage are steps up to the front door of the property. There is a terrace over the garage affording the fabulous sea views with a southerly aspect over the town the River Teign Estuary and over to Shaldon. There is also a steps at the other side of the property leading to the rear garden that is predominately paved with steps up to a full width patio area with raised beds and further steps to another level area. All enclosed by walling and fencing. There is a shed. The front garden is planted out with an abundance of low lying shrubs. And alpines.
Required Information
The property is Freehold. Teignbridge District Council. Council Tax is Band is E.
Property info
For more information about this property, please contact
Bradleys Estate Agents - Teignmouth, TQ14 on +44 1626 295019 * (local rate)
Disclaimer
Property descriptions and related information displayed on this page, with the exclusion of Running Costs data, are marketing materials provided by Bradleys Estate Agents - Teignmouth, and do not constitute property particulars. Please contact Bradleys Estate Agents - Teignmouth for full details and further information. The Running Costs data displayed on this page are provided by PrimeLocation to give an indication of potential running costs based on various data sources. PrimeLocation does not warrant or accept any responsibility for the accuracy or completeness of the property descriptions, related information or Running Costs data provided here.






























.png)


