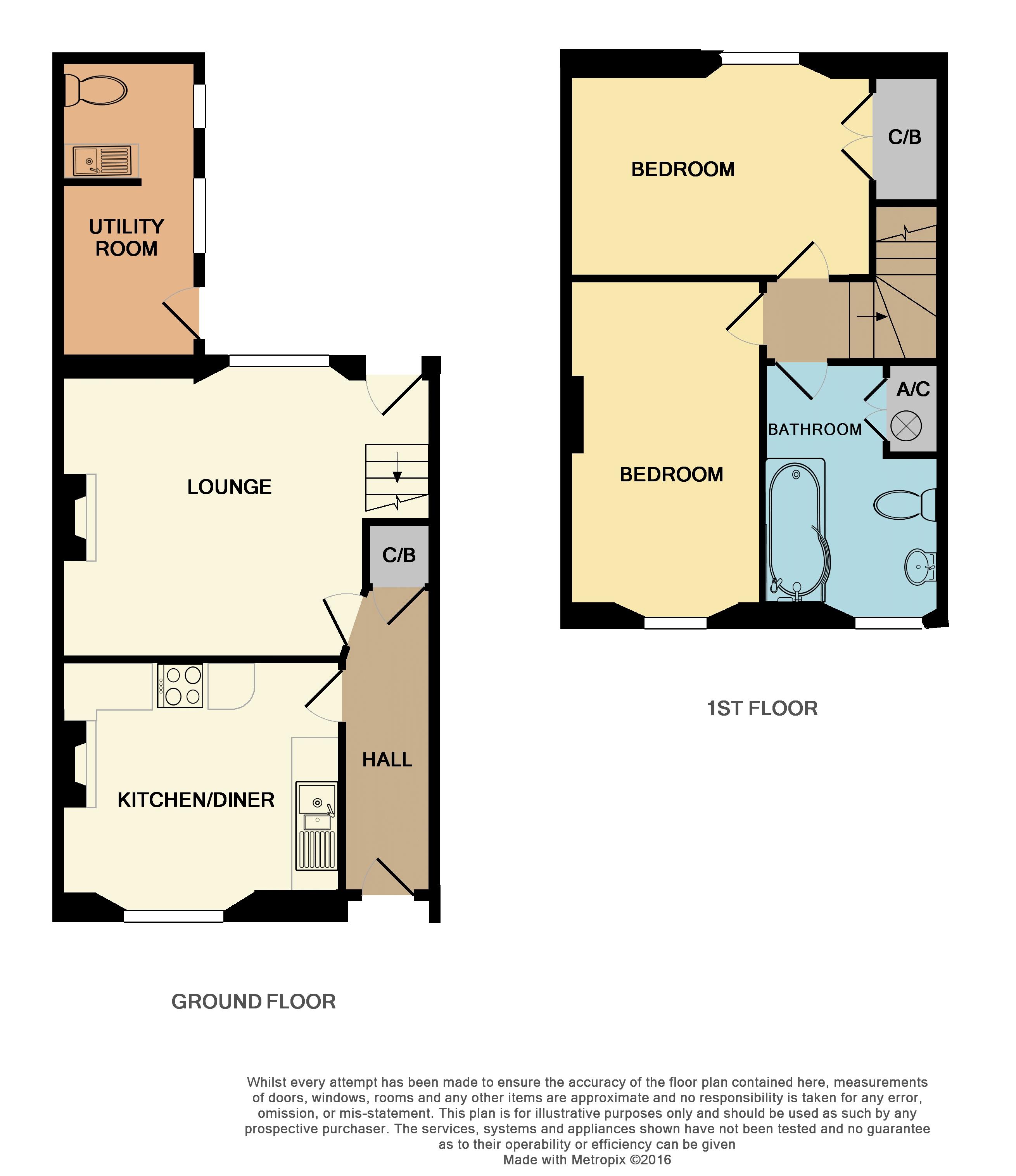End terrace house for sale in Grenville Road, Lostwithiel PL22
* Calls to this number will be recorded for quality, compliance and training purposes.
Property features
- Stone built victorian house
- Original sash windows
- Gas and electric heating
- Attached utility room/W.C
- Rear patio and separate garden
- Short level walking distance from the town centre
- No chain
Property description
An attractive two bedroom end terraced Victorian house with no ongoing chain, boasting a popular location on the eastern side of the town just a short level walk from the River Fowey and town centre.
Accommodation Comprises:- Entrance hall, kitchen/diner, lounge, landing, two bedrooms, bathroom, original sash windows, gas fires and electric heating, attached utility room/W.C, rear patio and a separate garden.
Situation
Grenville Road is situated a short distance from the Tudor Bridge which crosses the River Fowey into the town centre. The ancient town of Lostwithiel is steeped in history and renowned for its vibrant community, offering a good range of amenities including a variety of shops, cafes, restaurants, public houses, professional services, dentist and health centre. There is also a main line train station on the Penzance to London line and a purpose-built community centre. Lostwithiel lies just a few miles from the south coast and about a fifteen minute drive from the world renowned 'Eden Project'.
Accommodation (All Sizes Approximate):-
Ground Floor
Entrance
Front entrance door opening into:-
Entrance Hall
Decorative tiled floor. Overhead compartment enclosing the electric meter and consumer unit. Under stairs cupboard. Telephone point. Door to lounge. Door into:-
Kitchen/Diner (11' 11'' into alcove x 10' 0'' (3.64m x 3.06m))
Matching range of shaker style wall, base and drawer units with granite effect rolled edge worktops. Inset one and a half bowl stainless steel sink and drainer with mixer tap. Space for electric cooker with extractor unit over. Space and plumbing for dishwasher. Space for additional under-counter appliance. Under cabinet spotlighting. Tiled floor. Part exposed stone walls and part tiled walls. Sash window to front elevation. Stone/brick chimney breast with inset coal effect gas fire and wood mantel. Concealed gas and water meter.
Lounge (13' 11'' into alcove x 12' 0'' (4.25m x 3.67m))
Stone/brick fireplace with fitted gas fired stove on a raised tiled hearth. Shelved alcoves. Access to under stairs cupboard. Sash window to rear elevation. Small overhead storage compartment above doorway. Door to rear patio. Staircase rising to:-
First Floor
Landing
Access to loft space (Pull down ladder, light, insulated and part boarded). Doors to bedrooms and bathroom.
Bedroom One (13' 5'' x 8' 9'' (4.09m x 2.66m))
Sash window to rear elevation. Deep built-in double wardrobe with louvered doors and overhead storage.
Bedroom Two (13' 3'' x 8' 2'' (4.03m x 2.5m))
Sash window to front elevation. Ornamental fireplace.
Bathroom (9' 11'' x 7' 10'' (3.02m x 2.39m))
Modern white suite comprising:- Curved panelled bath with side screen and 'Triton' electric shower unit over, low level W.C and vanity wash hand basin with tiled splashback. Part tiled walls. Exposed pine floorboards. Wall mounted electric heated towel rail. Wall mounted electric panel heater with digital programmer. Built-in airing cupboard with louvered doors, enclosing a factory insulated hot water storage cylinder and shelving. Obscure glazed sash window to front elevation.
Outside
To the side of the property is a pedestrian gate opening to a shared pathway, leading to a raised patio area which adjoins the rear of the house. The pathway continues to an open lawn garden with mature tree/hedge borders. The garden is located a short distance from the back of the property and would benefit from being fenced off to provide greater privacy.
Attached Utility Room/W.C (13' 2'' x 6' 2'' (4.01m x 1.87m))
Personal door and two windows. Light and power connected. Space and plumbing for washing machine. A small partitioned area encloses a white low level W.C and a stainless steel sink with cupboard below. Note:- On a separate water meter to the house.
Council Tax
Cornwall Council. Tax Band 'B'.
Directions
Proceed through Fore Street in Lostwithiel and turn right at the t-junction over the Tudor bridge. Continue over the level crossing into Grenville Road and then carry on until No.17 is identified on the right-hand side, just after the bend.
Property info
For more information about this property, please contact
Jefferys, PL22 on +44 1208 811076 * (local rate)
Disclaimer
Property descriptions and related information displayed on this page, with the exclusion of Running Costs data, are marketing materials provided by Jefferys, and do not constitute property particulars. Please contact Jefferys for full details and further information. The Running Costs data displayed on this page are provided by PrimeLocation to give an indication of potential running costs based on various data sources. PrimeLocation does not warrant or accept any responsibility for the accuracy or completeness of the property descriptions, related information or Running Costs data provided here.


























.png)