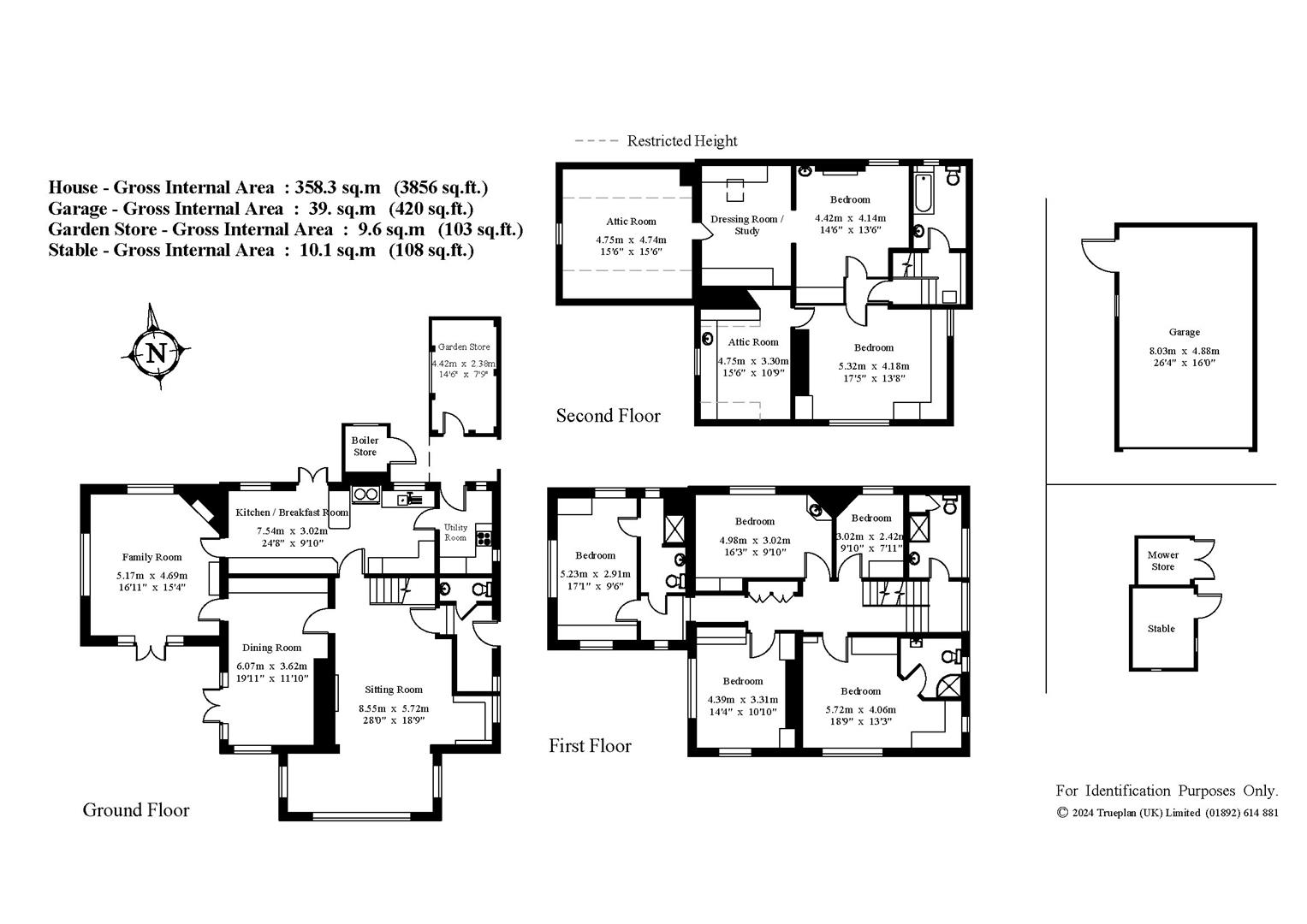Detached house for sale in Pilgrims Way, Westerham TN16
* Calls to this number will be recorded for quality, compliance and training purposes.
Property features
- Spacious edwardian home
- Period features
- Sought-after position on the outskirts of westerham
- Glorious southerly views over vineyards
- In excess of 3,800 sqft of versatile accommodation, including 6/7 bedrooms
- Mature garden/grounds extending to circa 0.78 acres
- Double garage, workshop and stable
- Easily commutable to london
- Close to A wide choice of schooling options
- Kent grammar school catchment area
Property description
** viewing advised ** A much loved and most impressive family home dating to 1912, set within a pleasantly private plot nestled at the foot of The North Downs and enjoying a glorious southerly outlook over Squerryes Estate vineyards towards Westerham and The Greensand Ridge.
Characteristic of the era, this solidly constructed property benefits from elevated ceiling heights and an abundance of glazing delivering a superb quality of natural light, together with generous proportions to encompass 6/7 bedrooms, convenient bath/shower rooms and versatile reception space oriented to harness the view.
Complemented by double garaging, a brick-built workshop, plentiful parking and easy-to-maintain outdoor space, to include wild flower meadow beds and a family friendly level lawn, this appealing proposition represents a unique opportunity.
Overview:
Occupying a pleasantly private and slightly elevated setting, this handsome home provides well-proportioned accommodation arranged over a total of three floors, orchestrated to take full advantage of the far-reaching rural aspect to the south.
A pretty, pitched roof porch with bench seating to either side offers a delightful greeting, with the original Edwardian front door opening into a practical, quarry-tiled entrance lobby, where there is plenty of space to hang coats and store shoes, as well as a convenient accompanying cloakroom. An inner door leads through to a generously sized principal reception room, which with its charming, shelved library nook, integral study area and working Baxi bottom grate fireplace, provides the perfect backdrop for both day-to-day living and entertaining. An adjoining reception is routinely used for larger dining occasions, with a most useful fitted sideboard utilised for storage, serving and display.
The property has been sensitively extended by the current owners to add a further triple aspect reception - with corner fireplace housing a toasty log burner - which makes for an ideal family or playroom with its set of French doors opening invitingly to the side terrace and level lawn, presently home to an array of outdoor play equipment.
A relaxed kitchen/breakfast room completes the core ground floor accommodation, comprising a comprehensive assortment of oak cabinetry with granite counters/upstands over, under-cupboard lighting, tiled splashbacks, peninsular style island, pull-out larder, fitted twin plate/twin oven electric (aims) aga and Karndean flooring. Space/plumbing is in situ for a dishwasher, tall fridge/freezer and a base cupboard houses the water softener. A separate utility/boot room is equipped with fitted cupboards, a useful counter top and sink, providing space/plumbing for a washing machine, tumble dryer, additional (electric) freestanding cooker and fridge/freezer. A door from here opens to a covered external passageway, linking to a brick built workshop.
A wide and elegant staircase rises to the first floor, which benefits from similarly harmonious proportions, encompassing a total of five bedrooms to include a most impressive master suite, with fitted dressing area, spacious shower room and a picture window to soak up the view.
A Jack & Jill style shower room and additional bathroom complement the bedroom accommodation, whilst a number of useful storage solutions have been built-in with ceiling heights remaining high.
To the second floor are two further bedrooms, with ample integral study/relaxation areas and access to walk-in attic space.
Providing a leafy backdrop, the delightfully secluded gardens offer year round interest and space for all the family to enjoy, incorporating paved terraces, expanses of lawn interspersed with pockets of meadow style planting and a variety of mature trees. Other features include a timber tool shed and single stable with store, historically home to a pair of pet Shetland ponies.
A large driveway offers an abundance of parking accompanied by double garaging with power, light and electric roller door.
Location:
The property is set in a highly sought-after semi-rural position at the foot of The North Downs - with easy access to the picturesque North Downs’ Way - close to the historic town of Westerham, whose origins date back to the Vikings and Romans. The charming market town evident today is attractive to residents, diverse businesses and visitors, with the High Street offering a comprehensive range of local shopping facilities, including an eclectic mix of independent boutiques, cafes and restaurants. Nearby Oxted and Sevenoaks offer a broader selection of educational, recreational and shopping facilities, together with mainline stations providing fast and frequent services to Central London in around 30 minutes. The M25 is accessible via junctions 5 or 6, enabling easy connection to Gatwick and Heathrow airports, as well as other motorways networks.
Services, information & outgoings:
- Mains electricity and water
- Oil fired central heating
- Private drainage
- Council Tax Band: G (Sevenoaks)
- EPC: E
- Freehold Title
Property info
For more information about this property, please contact
James Millard, TN16 on +44 1959 458367 * (local rate)
Disclaimer
Property descriptions and related information displayed on this page, with the exclusion of Running Costs data, are marketing materials provided by James Millard, and do not constitute property particulars. Please contact James Millard for full details and further information. The Running Costs data displayed on this page are provided by PrimeLocation to give an indication of potential running costs based on various data sources. PrimeLocation does not warrant or accept any responsibility for the accuracy or completeness of the property descriptions, related information or Running Costs data provided here.









































.png)
