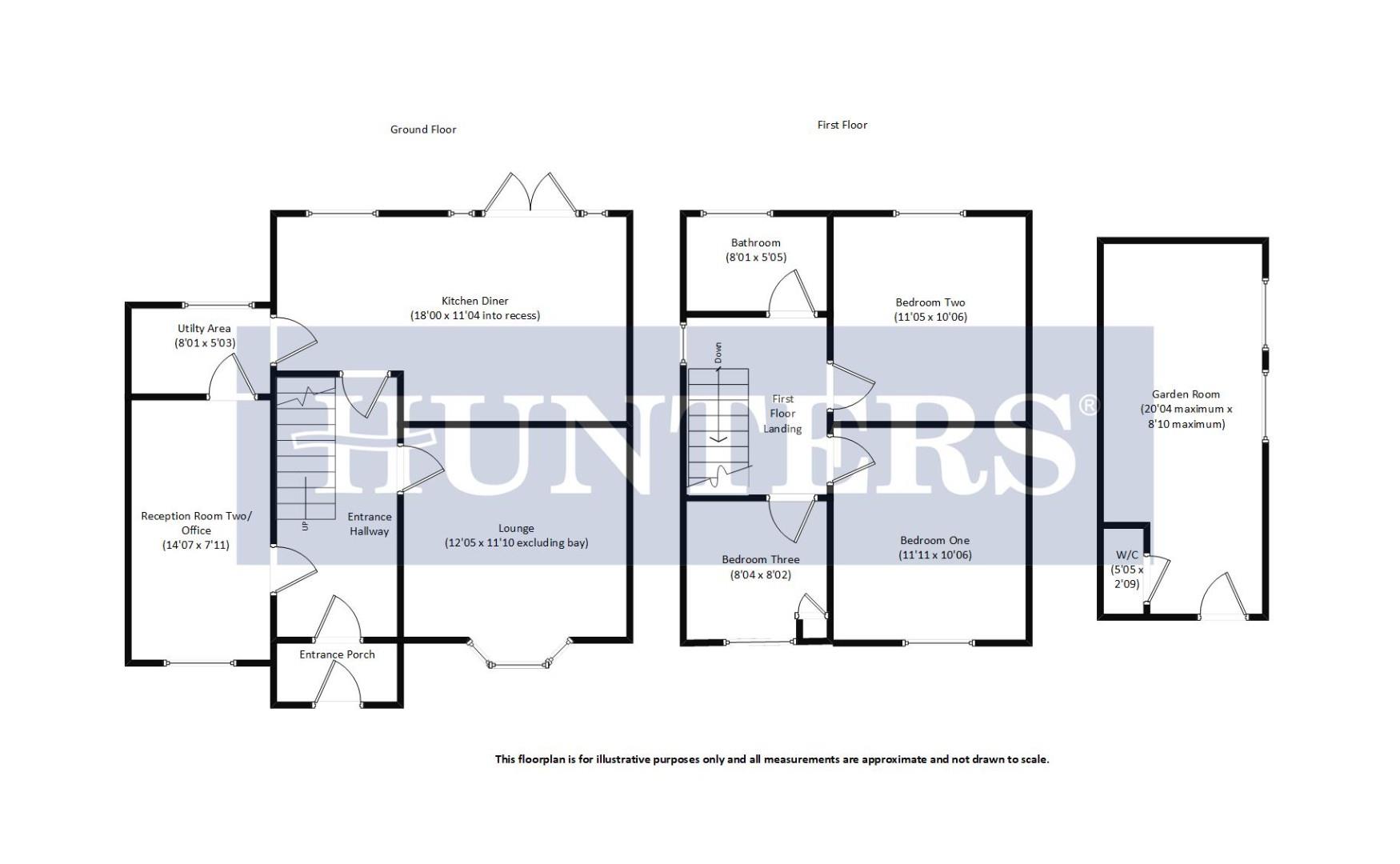Detached house for sale in Vauxhall Gardens, Dudley DY2
* Calls to this number will be recorded for quality, compliance and training purposes.
Property features
- Detached residence
- Three bedrooms
- Two reception rooms
- Beautifully presented throughout
- Detached garden room with W/C
- Popular location
Property description
Hunters are pleased to present this beautiful detached family home, positioned ideally on this peaceful tree lined cul-de-sac. Located ideally to Dudley Town Centre boasting a variety of local amenities including shops, eateries and a marketplace.
Much improved by the current vendors, this home offers spacious living accommodation throughout making it ideal for family living.
Comprising of an entrance porch that leads further onto the entrance hallway, a comfortable lounge is located to the right with feature bay window helping to adorn the space in natural light. The star of the show is the open plan kitchen diner with patio doors leading to the garden space whilst an adjoining utility area allows for a minimalistic design in the later. A garage conversion has since expanded the internal living space and makes perfect use for a second reception room, formal dining room or home office as per the current owners living arrangements.
The first floor continues to impress with three good sized bedrooms, fitted wardrobes in the master and a modern fitted bathroom.
Ample parking to the fore is supported by a wonderful rear garden, landscaped to create a tiered effect with lower patio and upper lawn area. Meanwhile a detached garden room fitted with power & electrics, double glazed entrance door and a private w/c offers the perfect space to work from home, run a business or entertain friends & family.
To schedule a viewing please call our sales department.
Entrance Porch
Entrance Hallway
Lounge (3.78m x 3.61m excluding bay (12'05 x 11'10 excludi)
Kitchen Diner (5.49m x 3.45m into recess (18'00 x 11'04 into rece)
Utility Area (2.46m x 1.60m (8'01 x 5'03))
Reception Room Two/ Office (4.45m x 2.41m (14'07 x 7'11))
First Floor Landing
Bedroom One (3.63m x 3.20m (11'11 x 10'06))
Bedroom Two (3.48m x 3.20m (11'05 x 10'06))
Bedroom Three (2.54m x 2.49m (8'04 x 8'02))
Bathroom (2.46m x 1.65m (8'01 x 5'05))
Garden Room (6.20m maximum x 2.69m maximum (20'04 maximum x 8'1)
Garden Room W/C (1.65m x 0.84m (5'05 x 2'09))
Property info
For more information about this property, please contact
Hunters - Sedgley, DY3 on +44 1902 914758 * (local rate)
Disclaimer
Property descriptions and related information displayed on this page, with the exclusion of Running Costs data, are marketing materials provided by Hunters - Sedgley, and do not constitute property particulars. Please contact Hunters - Sedgley for full details and further information. The Running Costs data displayed on this page are provided by PrimeLocation to give an indication of potential running costs based on various data sources. PrimeLocation does not warrant or accept any responsibility for the accuracy or completeness of the property descriptions, related information or Running Costs data provided here.





























.png)

