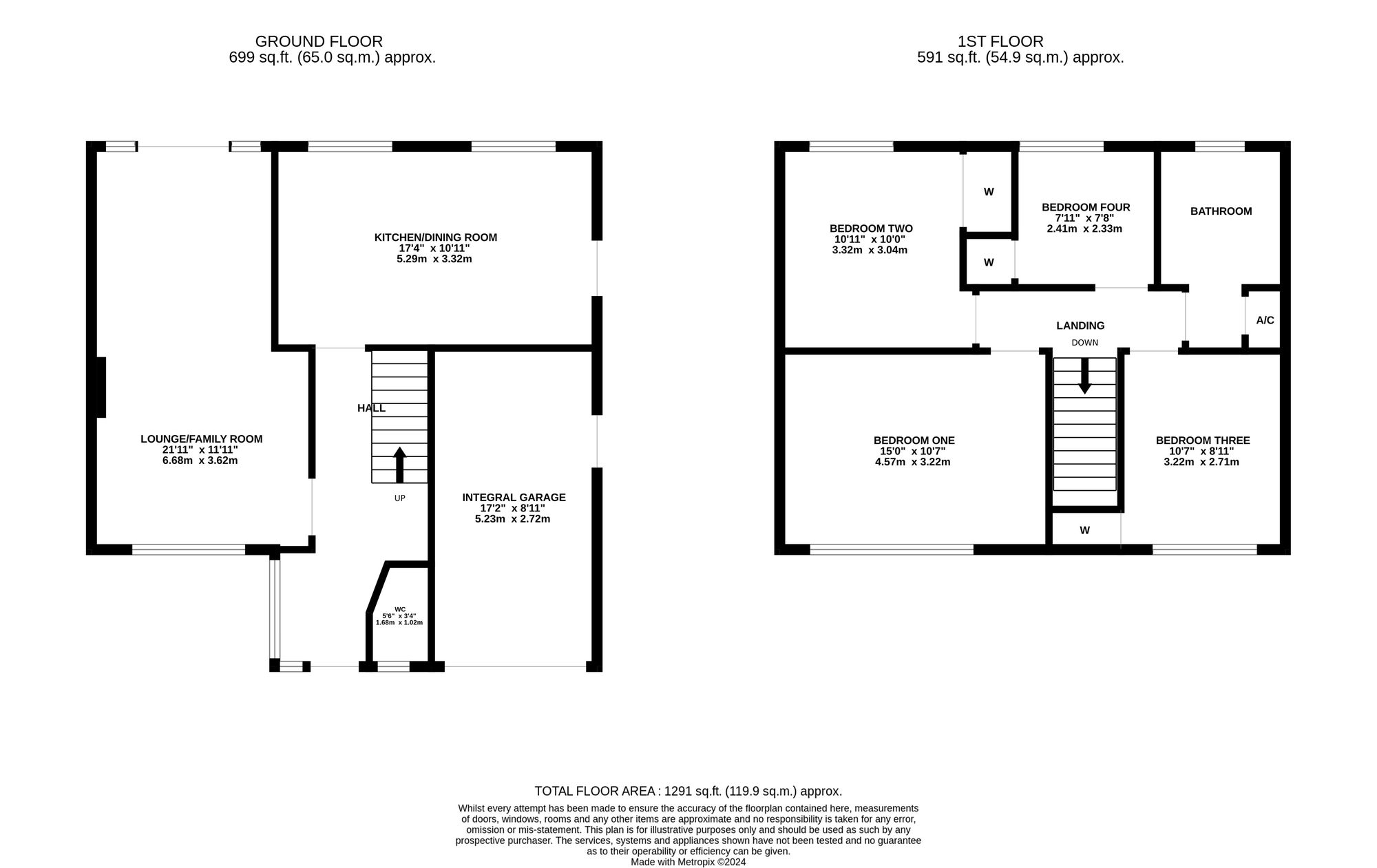Detached house for sale in Foxy Paddock, Langley SO45
* Calls to this number will be recorded for quality, compliance and training purposes.
Property features
- Detached, Four Bedroom House in Langley
- Refitted Kitchen
- Double Glazing Throughout
- Driveway Parking for Several Cars
- Gas Fired Central Heating
Property description
This detached, four-bedroom house in Langley is the epitome of modern comfort and style. The property features a refitted kitchen, ensuring the heart of the home is sleek and contemporary. The spacious driveway provides parking space for several cars, a rare luxury in today's property market. Additionally, the gas-fired central heating system guarantees warmth and comfort all year round.
The outside space of this property has been landscaped with low maintenance in mind. The paved patio, artificial grass, and raised planters create a stunning outdoor area perfect for entertaining or enjoying moments of relaxation. For those in need of storage space, a timber storage shed is available at the rear of the garden. Furthermore, the property boasts a manual up and over garage door with power and lighting, as well as space for a washing machine and fitted base kitchen units with a roll edge worktop. The block-paved driveway not only provides convenient off-road parking but also grants easy access to the side of the house through a secure timber gate.
EPC Rating: C
Location
Foxy Paddock is a charming residential area located in Langley, Southampton. It offers a tranquil setting with a countryside feel, perfect for those seeking a peaceful environment. Despite its peacefulness, Langley is still conveniently close to amenities and services, including schools, shops, and recreational facilities. The area benefits from excellent transport links, with easy access to major roads and public transportation options.
Hall
Door to front aspect with partial obscure glazing and glazed side panels, wood effect vinyl tile flooring, doors to lounge, wc and kitchen. Stairs to first floor. Radiator.
Lounge/Family Room
Dual aspect Window and French doors to front and rear (with doors opening out into the rear garden). Carpeted flooring, wall lights and radiator.
Kitchen/Dining Room
An impressive family area including an extensive range of contemporary kitchen units at base as well as eye level. Timber effect work surfaces are fitted with a breakfast bar, an inset sink/drainer and matching upstands. Built-in appliances including a dishwasher, fridge/freezer, electric double oven/grill and an induction hob. High quality, natural wood vinyl flooring. Two windows to rear and glazed door to side
Wc
Comprising a WC, a hand basin and a screen window to front. High quality, natural wood vinyl flooring.
Landing
Doors to all rooms and loft hatch providing access to loft space.
Bedroom One
A generous double bedroom with a window to front.
Bedroom Two
Built-in double wardrobe, window to rear.
Bedroom Three
Built-in wardrobe and window to front.
Bedroom Four
Built-in wardrobe and window to front.
Bathroom
White suite includes a bath with shower, a vanity unit with cupboard and a WC. Complimentary tiling to walls and floor. Wall-mounted mirror-fronted cupboard. Built-in airing cupboard with hot water tank. Screen window to rear.
Rear Garden
Landscaped for low maintenance including a paved patio, artificial grass, raised planters and a timber storage shed.
Front Garden
The garden includes an area of lawn and a selection of established shrubs.
Parking - Garage
Manual up and over garage door with power and lighting. Space for washing machine and fitted base kitchen units with roll edge worktop.
Parking - Driveway
Block-paved driveway provides off-road parking and access to the side of the house through a timber gate.
Property info
For more information about this property, please contact
Anthony James Properties, SO45 on +44 23 8020 0219 * (local rate)
Disclaimer
Property descriptions and related information displayed on this page, with the exclusion of Running Costs data, are marketing materials provided by Anthony James Properties, and do not constitute property particulars. Please contact Anthony James Properties for full details and further information. The Running Costs data displayed on this page are provided by PrimeLocation to give an indication of potential running costs based on various data sources. PrimeLocation does not warrant or accept any responsibility for the accuracy or completeness of the property descriptions, related information or Running Costs data provided here.



























.png)
