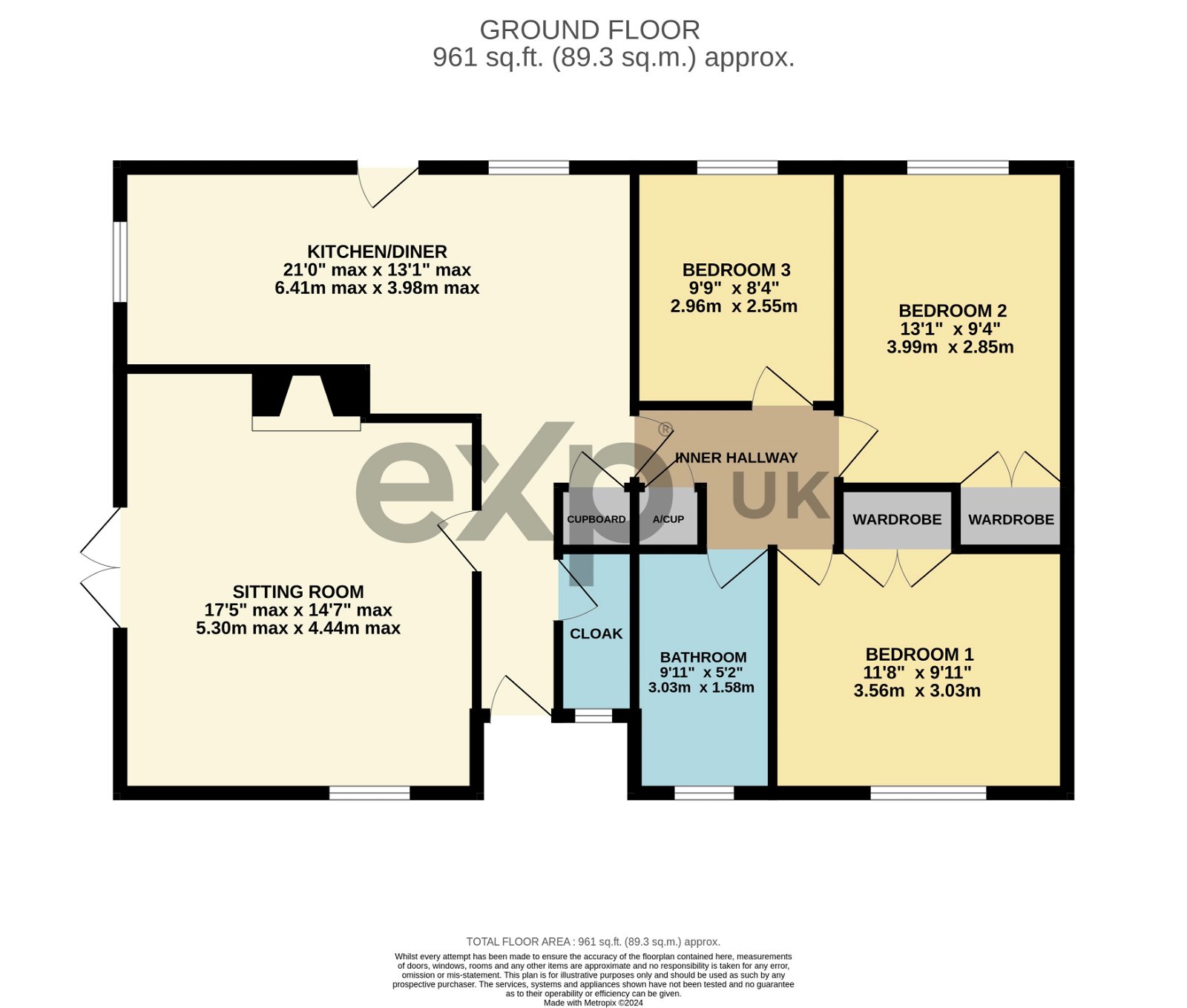Bungalow for sale in Elizabeth Drive, Chedburgh, Bury St. Edmunds IP29
* Calls to this number will be recorded for quality, compliance and training purposes.
Property features
- Superb village location
- Close to Bury St Edmunds
- Quiet cul-de-sac
- Three good size bedrooms
- Open plan kitchen/diner
- Detached garage
- Gardens to front, rear and side
- Driveway with parking for four vehicles
- Wood burner
- Property Ref LW0712
Property description
Part glazed UPVC entrance door leading into;
Entrance Hall
Large storage cupboard, ideal for shoe and coat storage. Entrance hall opens to;
Kitchen/Diner - 3.98m max x 6.41m max (13'0" x 21'0")
The kitchen is fitted with a range of both wall and base units with complimentary worksurface over, with 1½ bowl stainless steel sink and drainer with mixer tap over. Double oven with electric hob and extractor over. Integral dishwasher, with additional space and plumbing for a washing machine. Space for a large fridge/freezer. Part glazed UPVC door into rear garden, as well as window to side aspect. The dining area has space for dining table, as well as window to the rear aspect overlooking the rear garden. Door through to bedroom and bathroom area.
Sitting Room - 5.3m max x 4.44m max (17'4" x 14'6")
A lovely bright yet cosy room, with a window to the front aspect, and double doors leading into the side garden, and providing lovely views over fields. Fireplace with tiled hearth, wooden mantle over and fitted with a wood burning stove.
Cloakroom
W/C and cloakroom hand basin set onto vanity unit with storage under. Heated towel rail and tiled splashback.
Inner Hallway
Large storage cupboard housing the hot water tank. Access to loft space, which is fitted with loft ladder. Doors through to;
Bedroom 1 - 3.04m x 3.56m (9'11" x 11'8")
Built in double wardrobe. Window to front aspect.
Bedroom 2 - 3.98m x 2.84m (13'0" x 9'3")
Built in double wardrobe. Window to rear aspect.
Bedroom 3 - 2.96m x 2.55m (9'8" x 8'4")
Window to rear aspect.
Bathroom - 3.03m x 1.58m (9'11" x 5'2")
Three piece suite comprising of bath with multi head shower over and bi-fold shower screen, wash hand basin set into vanity unit with storage under and W/C. Heated towel rail and built in storage cupboard. Wall mirror with light over. Obscured window to front aspect and tiled floor and walls.
Garage - 6.61m x 3.27m (21'8" x 10'8")
Benefitting from power and light, as well as a recently installed electric garage door. Personal door from the garage into rear garden.
Outside
To the front of the property is a good sized space, which is mainly laid to lawn with a block paved path leading to the entrance door. There is a driveway with parking for four vehicles, which in turn leads to the garage. Access can be gained to the rear of the property via two wooden gates, one to either side of this lovely home. The rear garden actually spans both the rear and side aspects, and is utilised for different purposes. The garden space to the side is currently utilised for growing vegetables, as well as being home to some newly planted fruit trees. The larger part of the garden is to the rear, and is mainly laid to lawn, with a block paved patio area, and mature beds and borders. There is a greenhouse, and both parts of the garden are enclosed by wooden fencing.
Ref; LW0712
Property info
For more information about this property, please contact
eXp World UK, WC2N on +44 1462 228653 * (local rate)
Disclaimer
Property descriptions and related information displayed on this page, with the exclusion of Running Costs data, are marketing materials provided by eXp World UK, and do not constitute property particulars. Please contact eXp World UK for full details and further information. The Running Costs data displayed on this page are provided by PrimeLocation to give an indication of potential running costs based on various data sources. PrimeLocation does not warrant or accept any responsibility for the accuracy or completeness of the property descriptions, related information or Running Costs data provided here.





























.png)
