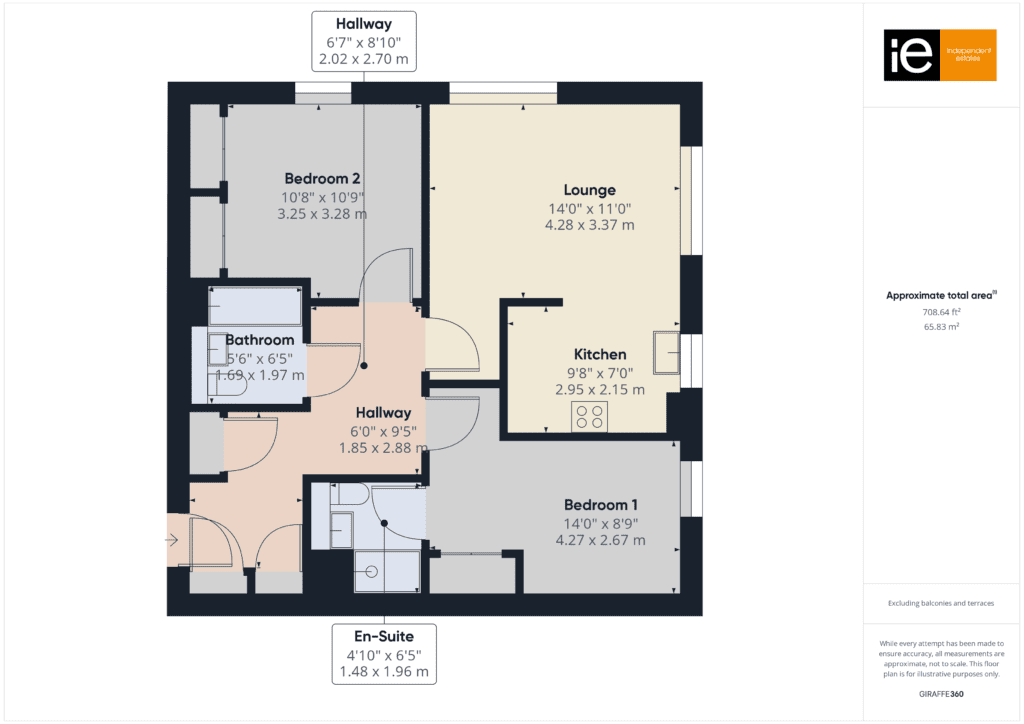Flat for sale in Flat 0/1, 1 Belvidere Avenue, Glasgow G31
* Calls to this number will be recorded for quality, compliance and training purposes.
Property features
- Two Bedroom Ground Floor Flat
- Master En-Suite
- Modern Fitted Kitchen
- Secure Entry System
- Residential Parking
- Gas Central Heating
- Double Glazing
- Early Viewing is Highly Recommended
Property description
Independent Estates are delighted to welcome to the market, this ground floor apartment which is perfectly situated within Belvidere Village and is within close proximity to the M8 & M74 motorway networks making it an ideal location for commuters. Thanks in part to considerable improvements to local infrastructure in recent years, the area has come to be known as one of Glasgow's property hot spots. It is close to the Commonwealth Games Village, the Sir Chris Hoy Velodrome, and Celtic Park. Newbank Park, Helensea Park, and the Cuningar Loop offer attractive, recreational green spaces within easy reach, while The Forge Market (Scotland's largest indoor market) and Forge Retail Park are within walking distance. Dalmarnock, the nearest Train station, is within walking distance, and the main A74 artery is just around the corner, providing excellent transport links. Due to its location, the area offers an outstanding range of sporting facilities, many of which featured in the Commonwealth Games: Emirates Arena, Glasgow Club fitness centre, Tolcross swimming pool, Sir Chris Hoy Vélodrome, Celtic Park, Glasgow Green and Clydeside cycle paths. Entrance to property via security entrance.
Accommodation comprising: Entrance to apartment via solid wooden door leading to large reception hallway which gives access to all accommodation and large storage cupboards. Front and side facing lounge with laminated flooring opening up into modern fully fitted kitchen comprising range of base and wall mounted units, ample work surfaces, integral appliances, electric oven, gas hob, extractor, partially tiled walls and laminated flooring.
Bedroom one is front facing with fitted wardrobes and carpet. En-suite comprising low flush wc, wash hand basin, shower cubicle, partially tiled walls and vinyl flooring. Bedroom two is side facing with fitted wardrobes and carpet, Bathroom comprising low flush wc, wash hand basin, bath, partially tiled walls and vinyl flooring.
The property benefits from full gas central heating and double glazing throughout.
Extras - All floor coverings, light fittings and window blinds.
Property info
For more information about this property, please contact
Independent Estates, ML2 on +44 1698 599755 * (local rate)
Disclaimer
Property descriptions and related information displayed on this page, with the exclusion of Running Costs data, are marketing materials provided by Independent Estates, and do not constitute property particulars. Please contact Independent Estates for full details and further information. The Running Costs data displayed on this page are provided by PrimeLocation to give an indication of potential running costs based on various data sources. PrimeLocation does not warrant or accept any responsibility for the accuracy or completeness of the property descriptions, related information or Running Costs data provided here.


























.png)
