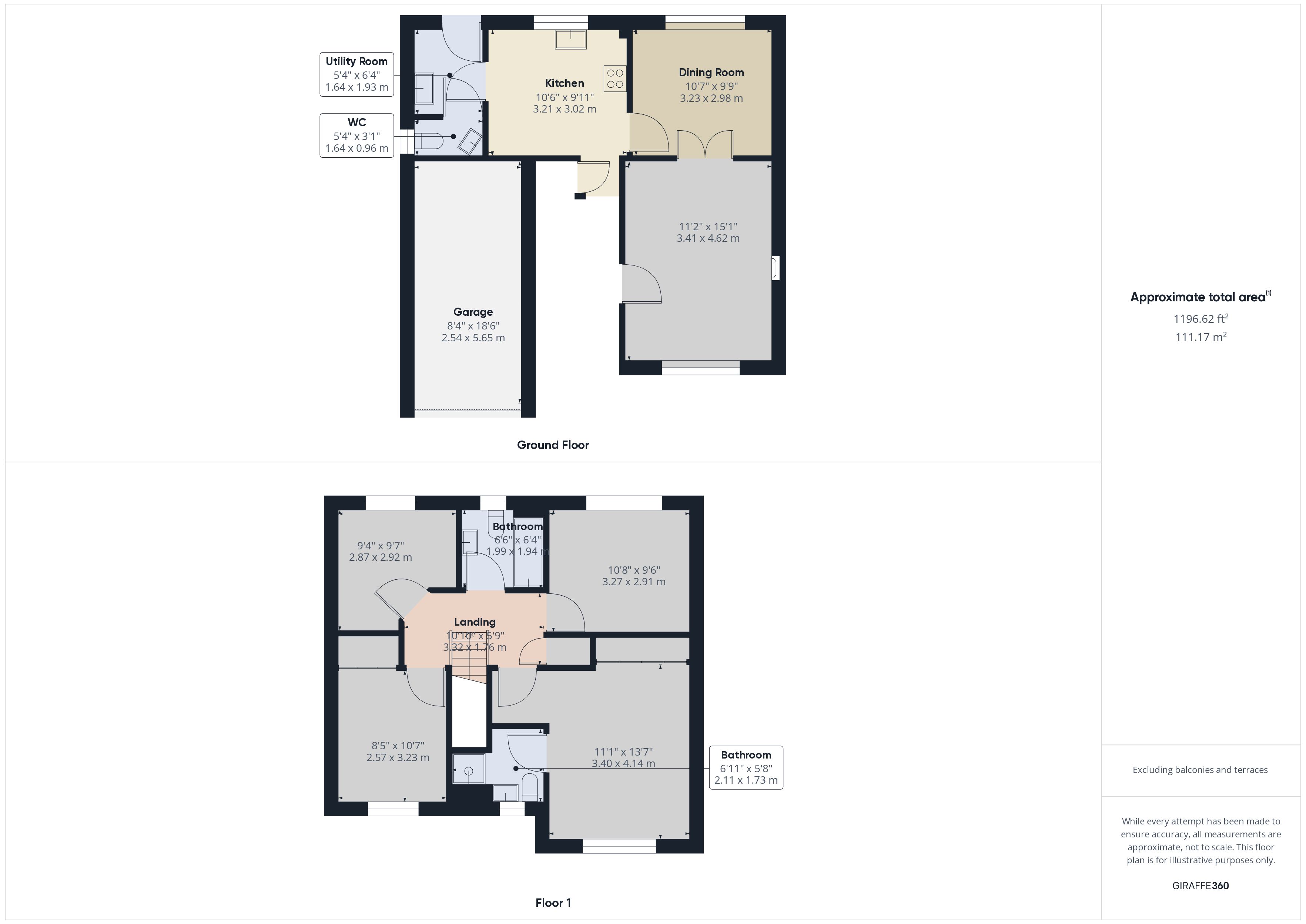Detached house for sale in Tregof Village, Llansamlet, Swansea SA7
* Calls to this number will be recorded for quality, compliance and training purposes.
Property features
- Four Bedroom
- Detached Family Home
- Driveway and Garage
- No Chain
- Enclosed Rear Garden
- Bathroom & Ensuite
- Close to M4 Corridor
- Located Near Swansea Enterprise Park
- Freehold
Property description
Newly listed for sale in the delightful village of Tregof, this spacious four-bedroom detached property is a dream come true for families in search of a new home. Boasting an inviting ambience and excellent features, this property promises comfortable living in a welcoming community.
Upon entering, you are greeted with two generous reception rooms offering plenty of space for family gatherings and entertaining guests. Picture your loved ones coming together in these warm and inviting spaces, creating memories that will last a lifetime. The property also boasts a well-maintained bathroom and an ensuite, ensuring convenience and privacy.
As for the location, Tregof Village offers a serene lifestyle and a tight-knit community feel. You'll find yourself surrounded by scenic landscapes and charming countryside views, providing you with a retreat from the bustling city life. With its tranquil atmosphere, it's the perfect escape to raise a family or find solace after a busy day.
Ground Floor
Entrance Hall
Door to front with frosted side panel. Laminate flooring. Radiator. Telephone point. Stairs to first floor. Storage cupboard. Doors to..
Lounge
uPVC double glazed Bay window to front. Electric fire suite. Two radiators. T.V. Point.
Dining Room
uPVC double glazed French doors to rear. Radiator. Laminate flooring.
Kitchen
Fitted kitchen with a range of white wall, base and drawer units incorporating stainless steel one and a half bowl sink unit with mixer tap over. Splash back tiling over surfaces. Built-in stainless steel electric double oven with five ring gas hob and stainless steel extractor chimney over. Integrated fridge/freezer, dish washer and washing machine. Radiator. UPVC double glazed window and French doors to rear. Tiled flooring.
Utility Room/Lobby
Base unit with work surface over. Stainless steel sink with mixer tap. Tiled splashback. Radiator. UPVC double glazed door to rear. Space for utilities.
Cloak Room
White two piece suite comprising low level w.c., and pedestal wash hand basin with splash back tiling. Tiled flooring. Radiator.
First Floor
Landing
Airing cupboard and loft access.
Master Bedroom (Front)
uPVC window to front, radiator, fitted wardrobes.
En-Suite
White three piece suite comprising low level w.c., pedestal wash hand basin with splash back tiling and fully tiled shower cubicle. Radiator. Extractor fan. UPVC double glazed frosted window to side.
Bedroom Two (Front)
uPVC window to front, radiator, fitted wardrobes.
Bedroom Three (Rear)
uPVC window to rear, radiator.
Bedroom Four (Rear)
uPVC window to rear, radiator
Bathroom
Three piece suite comprising of low level w.c with dual flush, pedestal sink, bath with panel and over head shower, radiator and uPVC window to rear.
External
Front
Driveway with off-road parking for multiple vehicles. Integral garage with up and over door. Garden laid to lawn.
Rear
Enclosed paved patio area with steps leading up to lawned garden with further decked area. Detached outbuilding. Bin storage. Outside tap.
Disclaimer:
These particulars are issued in good faith but do not constitute representations of fact or form part of any offer or contract. The matters referred to in these particulars should be independently verified by prospective buyers or tenants. Neither Belvoir nor any of its employees or agents has any authority to make or give any representation or warranty whatever in relation to this property.
We endeavour to make our sales particulars accurate and reliable, however, they do not constitute or form part of an offer or any contract and none is to be relied upon as statements of representation or fact. Any fixtures, fittings, services, systems and appliances listed in this specification have not been tested by us and no guarantee as to their operating ability or efficiency is given. All measurements have been taken as a guide to prospective buyers only, and are not precise. If you require clarification or further information on any points, please contact us, especially if you are travelling some distance to view. Fixtures and fittings other than those mentioned are to be agreed with the seller by separate negotiation.
Belvoir and our partners provide a range of services to buyers, although you are free to use an alternative provider. We can refer you on to The Mortgage Advice Bureau for help with finance. We may receive a fee of up to £250 (incl VAT), if you take out a mortgage through them. If you require a solicitor to handle your purchase, we can refer you on to a number of local solicitors. We can receive a fee up to £100 if you use their services. If you require a survey, we can refer you to Structural Surveys Wales, and we may receive a fee of £50 if you use them. For more information please speak to a member of the team.
EPC rating: C. Council tax band: E, Tenure: Freehold
Property info
For more information about this property, please contact
Belvoir - Swansea, SA1 on +44 1793 744831 * (local rate)
Disclaimer
Property descriptions and related information displayed on this page, with the exclusion of Running Costs data, are marketing materials provided by Belvoir - Swansea, and do not constitute property particulars. Please contact Belvoir - Swansea for full details and further information. The Running Costs data displayed on this page are provided by PrimeLocation to give an indication of potential running costs based on various data sources. PrimeLocation does not warrant or accept any responsibility for the accuracy or completeness of the property descriptions, related information or Running Costs data provided here.



































.png)


