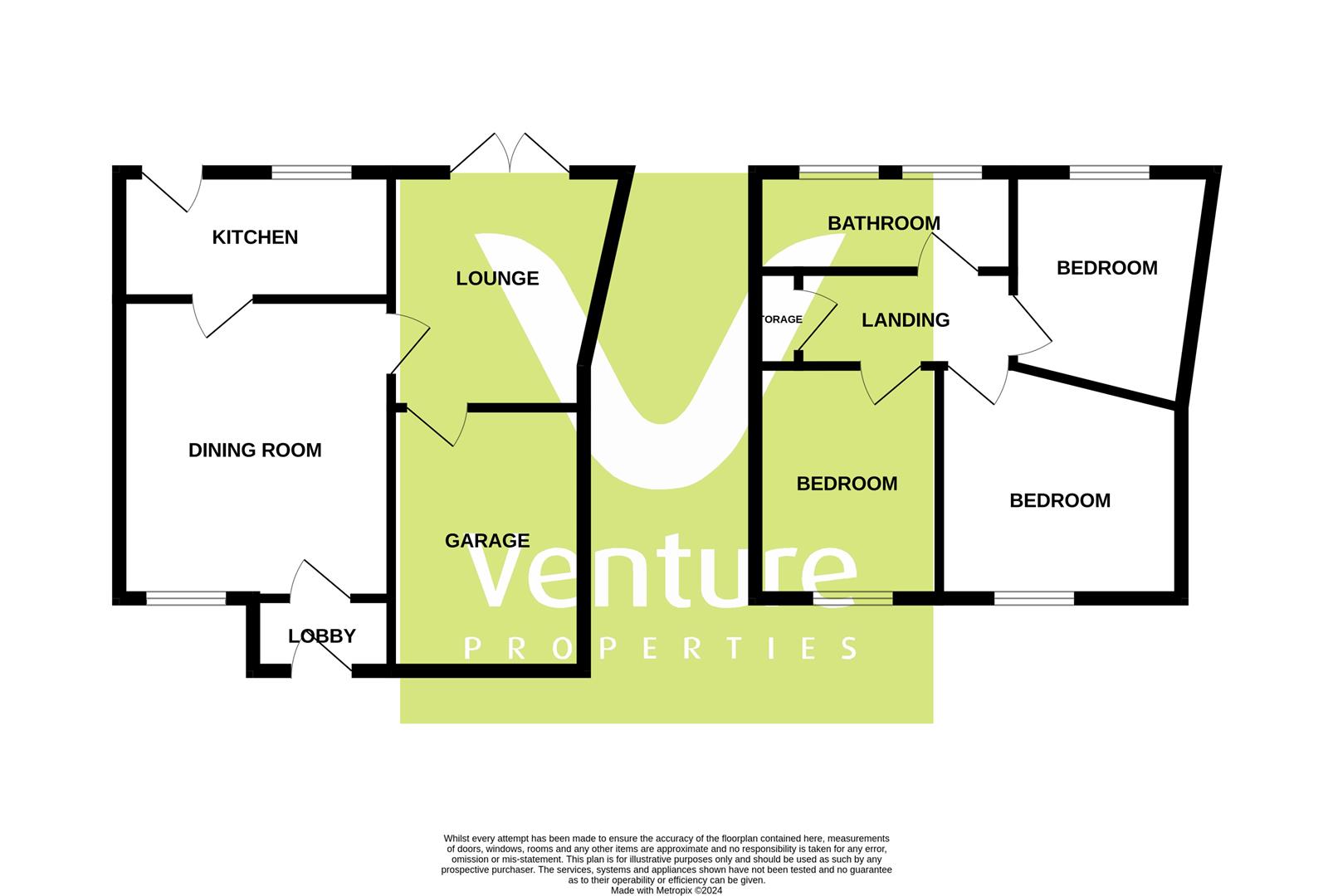Detached house for sale in Carlton Close, Ouston, Chester Le Street DH2
* Calls to this number will be recorded for quality, compliance and training purposes.
Property description
Immaculately kept, fully refurbished three bedroom home situated in this quiet cul de sac in Ouston. This property is deceptively spacious and offers UPVC double glazing throughout, gas central heating via combination boiler and has been extended. Comprising of entrance porch, lounge overlooking the rear garden, separate dining room and refitted kitchen. To the first floor there are three double bedrooms and a refitted white bathroom/WC/shower. Gardens to front and rear, driveway leading to single garage.
Freehold
Council tax band A
EPC to be confirmed
Entrance Vestibule
Entered via UPVC double glazed door, storage cupboard, ceramic tiled floor.
Dining Room (4.32m x 3.56m (14'2" x 11'8"))
Fitted with radiator, staircase leading off with wood/glass balustrade, UPVC double glazed window.
Lounge (4.11m max x 3.28m max (13'6" max x 10'9" max))
Fitted with wooden fire surround housing electric fire, marble hearth/inset, UPVC double glazed french doors to garden.
Kitchen (3.56m x 2.69m (11'8" x 8'10"))
Refitted wall/base units, ample worktops, stainless steel sink unit and drainer, built in gas hob/oven/extractor, plumbing for automatic washing machine, housed combination boiler, under unit lighting, ceramic tiled floor, UPVC double glazed window/door.
Landing
With storage cupboard and loft access.
Main Bedroom (3.94m max plus robes x 3.40m max (12'11" max plus)
Fitted wardrobes to recess, radiator, UPVC double glazed window.
Bedroom 2 (3.68m max x 2.87m max plus robes (12'1" max x 9'5)
Fitted wardrobes, storage cupboard, radiator, UPVC double glazed window.
Bedroom 3 (3.91m x 2.29m (12'10" x 7'6"))
With radiator, UPVC double glazed window.
Bathroom/Wc/Shower
Luxuriously appointed with white suite comprising of panelled bath, pedestal wash hand basin, low level wc, separate shower cubicle housing shower, chrome heated towel rail, fully tiled walls, extractor, 2 x UPVC double glazed windows.
Outside
To the front there is a double driveway leading to single garage.
Whilst to the rear there is a fence enclosed lawned garden with borders, paved patio area, ornamental pond, access, lighting and tap. Summerhouse to remain.
Garage
With manual door, shelving, tap, door to lounge.
Property info
For more information about this property, please contact
Venture Properties, DH3 on +44 191 392 0884 * (local rate)
Disclaimer
Property descriptions and related information displayed on this page, with the exclusion of Running Costs data, are marketing materials provided by Venture Properties, and do not constitute property particulars. Please contact Venture Properties for full details and further information. The Running Costs data displayed on this page are provided by PrimeLocation to give an indication of potential running costs based on various data sources. PrimeLocation does not warrant or accept any responsibility for the accuracy or completeness of the property descriptions, related information or Running Costs data provided here.


























.png)
