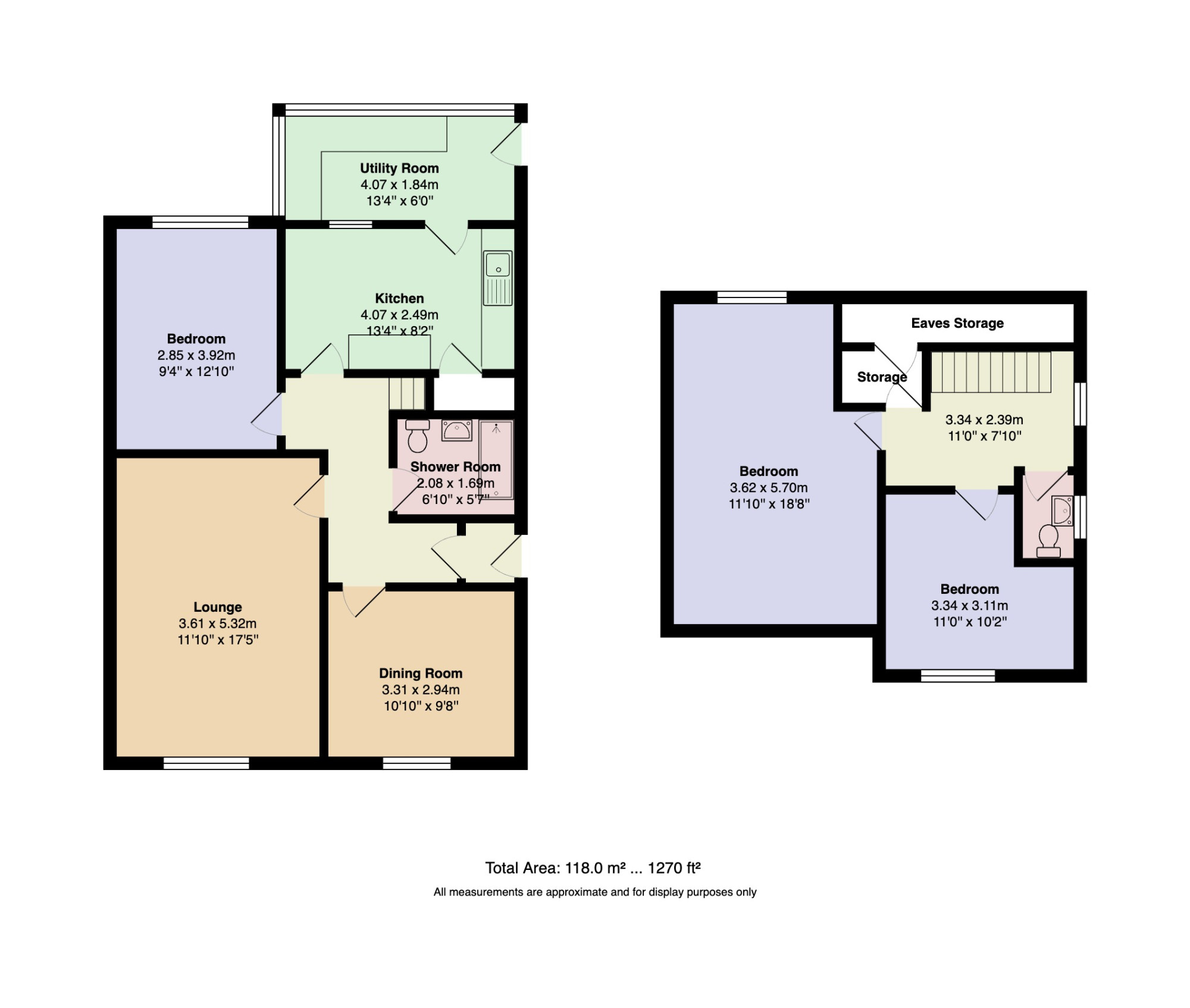Semi-detached house for sale in Smallwood Hey, Pilling PR3
* Calls to this number will be recorded for quality, compliance and training purposes.
Property description
Welcome to this charming semi-detached dormer bungalow located in the idyllic village of Pilling. This traditional-style property offers a perfect blend of comfort and convenience, boasting three bedrooms, a spacious wet room, ample eaves storage, and a convenient utility room. As you step inside, youll be greeted by a light and airy interior, complemented by lovely rear views and a large garden, providing a serene and private setting. The property is thoughtfully designed with ample storage space and features a long driveway leading to a detached garage. This home is available with no chain.
Conveniently situated, this delightful home is not overlooked at the rear, ensuring peace and privacy. The property is offered for sale at £268,000, presenting a fantastic opportunity for those seeking a tranquil yet accessible living space. With easy access to a range of amenities and attractions, including top-rated schools, supermarkets, restaurants, and public transport options, this residence offers a coveted lifestyle in a vibrant community.
The property briefly comprises: Entrance hallway with large storage cupboard, lounge with large window to the front, feature gas fire and stone hearth and surround, dining room, kitchen fitted with a range of wall and base units, complimentary worktops and splash backs, stainless steel sink and drainer, free standing oven and hob, pantry cupboard and access to utility room with base units, plumbing for washing machine and tumble drier. Wet room with walk-in shower, w/c, hand wash basin, non slip floor and contrasting tiling. Downstairs bedroom with two further two bedrooms upstairs, eaves storage and a w/c.
Dont miss out on this exceptional opportunity to own a beautiful property in a prosperous area, offering a peaceful and vibrant lifestyle. Contact Dewhurst Homes today on to arrange a viewing and make this charming bungalow your new home.
Disclaimer:These particulars, whilst believed to be correct, do not form any part of an offer or contract. Intending purchasers should not rely on them as statements or representation of fact. No person in this firm's employment has the authority to make or give any representation or warranty in respect of the property. All measurements quoted are approximate. Although these particulars are thought to be materially correct their accuracy cannot be guaranteed and they do not form part of any contract.
Entrance Hallway
Door from vestibule leading in to spacious hallway. Carpet, ceiling light, radiator and large storage cupboard. Leading to all ground floor rooms and stairs to first floor.
Lounge (11'10 x 17'5)
Large window to the front, feature gas fire with stone hearth and surround. Carpet, ceiling light and radiator.
Dining Room (10'10 x 9'8)
Window to the front, carpet, ceiling light and radiator.
Kitchen (13'4 x 8'2)
Window to the rear. Fitted with a a range of wall and base units with a complementary worktop and tiled splashbacks. Stainless steel sink and drainer and free standing oven and hob. Large understairs pantry cupboard. Vinyl floor, ceiling spotlights and radiator. Door to leading to utility room.
Utility Room (13'4 x 6'0)
Windows to the side and rear. Base units with plumbing for a washing machine and dryer. Ceramic tiled floor, wall lights. Door to the side leading to rear garden and garage.
Wet Room (6'10 x 5'7)
Opaque window to the side. Walk in shower, WC and wash hand basin. Complementary tiling and non slip floor. Ceiling light, radiator and extractor.
Bedroom Two (11'0 x 10'2)
Window to the rear. Carpet, ceiling light and radiator.
First Floor Landing (11'0 x 7'10)
Window to the side. Large storage cupboard and loft access. Carpet, ceiling light and access to the loft.
Master Bedroom (11'10 x 18'8)
Window to the rear. Fitted with a range of fitted wardrobes, drawers and side tables. Carpet, ceiling light and radiator. Under eaves storage.
Bedroom Three (11'0 x 10'2)
Window to the front. Carpet, ceiling light and radiator. Under eaves storage.
Cloak Room
Opaque window to the side. WC and wash hand basin. Vinyl floor and ceiling light.
External
To the front of the property is a good sized garden with lawn and shrubbery. The long driveway leads to the single detached garage and rear garden. The private rear garden has a lawn with established trees and planting, leading through to additional patio. The single detached garage has power and there is an additional large storage shed with power to the rear.
Property info
For more information about this property, please contact
Dewhurst Homes, PR3 on +44 1995 493950 * (local rate)
Disclaimer
Property descriptions and related information displayed on this page, with the exclusion of Running Costs data, are marketing materials provided by Dewhurst Homes, and do not constitute property particulars. Please contact Dewhurst Homes for full details and further information. The Running Costs data displayed on this page are provided by PrimeLocation to give an indication of potential running costs based on various data sources. PrimeLocation does not warrant or accept any responsibility for the accuracy or completeness of the property descriptions, related information or Running Costs data provided here.





































.png)
