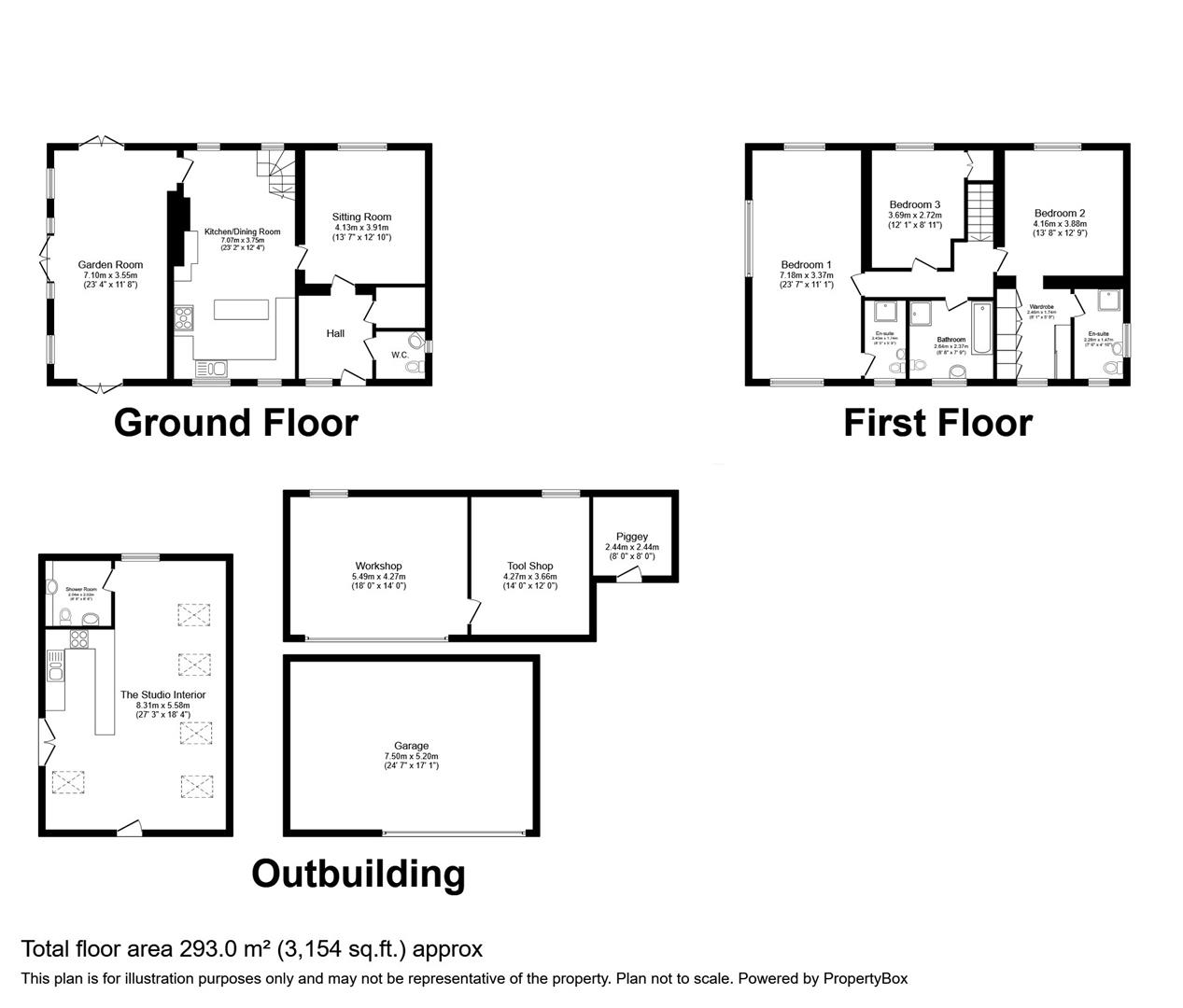Detached house for sale in Groesffordd Marli, Abergele LL22
* Calls to this number will be recorded for quality, compliance and training purposes.
Property description
Discover the epitome of idyllic living in this detached cottage spread over 2287 square feet, this stunning countryside setting along the River Elwy is a haven of tranquility offering a convenient yet secluded position, providing a perfect blend of rural charm and modern comfort.
As you approach through a lengthy driveway, the property unveils its breathtaking views of the surrounding countryside with access to walks for your enjoyment. Restored with thoughtful consideration by its present owners, this three-bedroom home boasts a relaxing escape from it all.
A warm welcome awaits you as you step through the door into the entrance hall featuring underfloor heating, mosaic-detailed cloakroom, and a warm lounge adorned with a multi-fuel burner. The kitchen/diner is a social hub, perfect for entertaining, a large island with storage, and integrated appliances. With its Merino Quatrz worktops, integrated appliances, this area boasts quality throughout. The room is warmed by underfloor heating, making it an ideal spot for culinary endeavors. The dining area is adorned with a double-sided multi-fuel stove, dual aspect windows with solid oak shutters, and an oak staircase, creating a charming atmosphere for hosting and dining. The sitting room, bathed in natural light, offers a seamless connection to the outdoors with its French doors.
Ascend to the first floor to find a breathtaking primary room with stunning views through a floor-to-ceiling window encouraging you to stop and soak up the natural beauty. This room is fitted with a range of quality oak bedroom furniture and the en-suite is a practical and modern space, while bedrooms two and three provide relaxing retreats, with bedroom two having unique features like a dressing room, ensuite, and fitted wardrobes. Completing the upstairs accommodation is the four-piece bathroom suite which is a sanctuary for relaxation.
Outside, the sound of the river provides a constant backdrop. The gardens, meticulously landscaped, provide a burst of colour particularly in the spring and summer months. The paddock, a sizable green space measuring approximately 0.5 acres, invites exploration with the orchard being home to a cluster of fruit trees to include pear, cherry, apple and plum. An imposing brick outbuilding, covered in Virginia creeper, serves practical functions. Within its walls, a log store awaits to keep the cottage warm during chilly evenings, a tool shed stands ready for the green-thumbed enthusiast, and an old piggery adding to the charm of this home. Car enthusiasts will appreciate the oversized double garage with electric doors, lagged walls and radiator.
The site of the Former Mill dates back to the 11th Century which has been fully renovated and now stands as a multipurpose space. A beautiful open-plan annexe, accessed via a composite front door, offers modern living with a stylish kitchen with Merino Quartz Copper fleck worktops, lounge/dining area, and a three-piece bathroom suite, providing the perfect space for guests and family. The outdoor spaces are perfect for relaxation, featuring decking, an Indian stone patio, and a three-person hot tub beside the fully renovated annexe.
But that's not all – indulge in the luxury of fishing rights for one rod on the renowned River Elwy, home to salmon and sea trout, along with stunning countryside walks on your doorstep.
Experience the charm, comfort, and convenience of this rural retreat. Imagine waking up to the sound of the river and enjoying the beauty of nature from your own home.
Hall (3.10m x 2.60m (10'2" x 8'6" ))
Wc
Sitting Room (4.30m. 3.90m (14'1". 12'9" ))
Kitchen/ Dining Room (7.40m x 4.00m (24'3" x 13'1"))
Garden Room (7.40m x 3.60m (24'3" x 11'9" ))
Landing
Bedroom One (7.50m x 3.60m (24'7" x 11'9" ))
En-Suite (2.43m x 1.74m (7'11" x 5'8" ))
Bedroom Two (4.70m x 3.90m (15'5" x 12'9" ))
Dressing Room (2.60m x 2.60m (8'6" x 8'6" ))
En-Suite (2.28m x 1.47m (7'5" x 4'9" ))
Bedroom Three (3.69m x 2.72m (12'1" x 8'11" ))
Bathroom (2.40m x 2.30m (7'10" x 7'6" ))
Annexe Studio (8.30m x 5.60m (27'2" x 18'4"))
Studio En-Suite (2.04m x 2.02m (6'8" x 6'7" ))
Property info
For more information about this property, please contact
Idris Estates, LL13 on +44 1745 400471 * (local rate)
Disclaimer
Property descriptions and related information displayed on this page, with the exclusion of Running Costs data, are marketing materials provided by Idris Estates, and do not constitute property particulars. Please contact Idris Estates for full details and further information. The Running Costs data displayed on this page are provided by PrimeLocation to give an indication of potential running costs based on various data sources. PrimeLocation does not warrant or accept any responsibility for the accuracy or completeness of the property descriptions, related information or Running Costs data provided here.


































.png)
