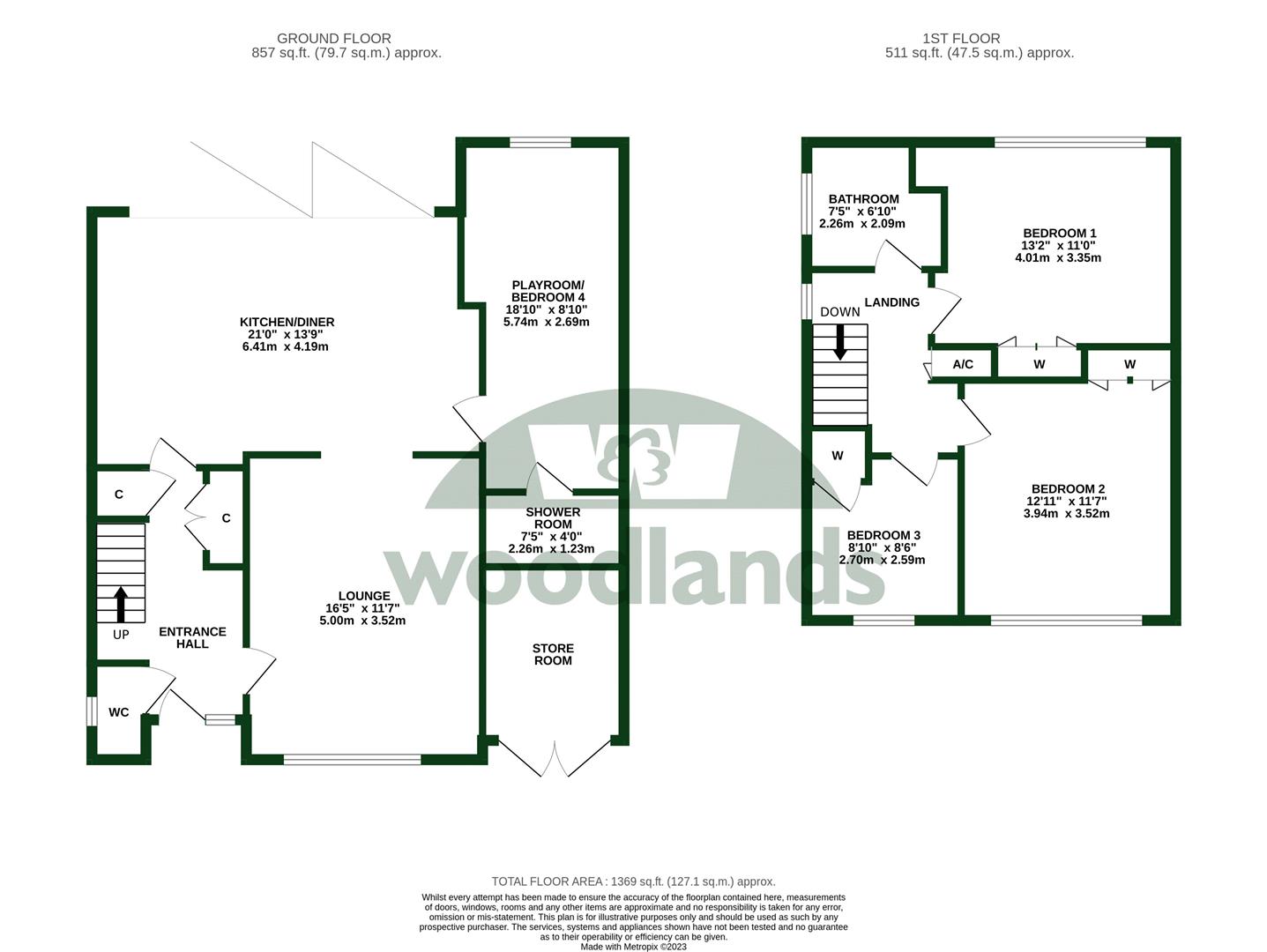Detached house for sale in Windmill Drive, Reigate RH2
* Calls to this number will be recorded for quality, compliance and training purposes.
Property features
- Extended family home
- Three bedrooms
- Stunning kitchen/diner
- Playroom/bedroom four
- Contemporary bathroom
- Off road parking
- Close to town & schools
- Sought after location
- Council tax band: F
- EPC rating: D
Property description
** extended detached family home with A stunning kitchen/diner **
Located in Windmill Drive, close to Wray Common, this flexible family home is perfectly located for local schools including St Bedes, Royal Alexander and Albert and Wray Common Primary. Both Reigate and Redhill town centres are easily accessible and Redhill train station with its direct links to London is nearby, making this home ideal for those who commute to London. Reigate town centre has a number of boutique shops and eateries, whilst Redhill offers a newly opened multi-screen cinema and bowling complex – enough to keep families of all ages entertained!
As you enter the property, the welcoming and spacious entrance hall has a large built in coats cupboard and separate cloakroom. You are drawn through, by the herringbone Karndean flooring, to the delightful kitchen/diner with wall to wall bi-fold doors opening the house into the garden. The stunning, contemporary, kitchen has a large island with a breakfast bar, integrated appliances and stylish lighting solutions, in addition to space for a large family sized dining table ensuring this room will be the heartbeat of the home.
The 16ft living room links through from the kitchen and has a large window making for a bright, airy relaxation space. Also, to the ground floor there is a playroom/fourth bedroom, which could be for a multitude of uses from child’s play space, home office or additional bedroom, off of which is a fully fitted, stylish shower room. Upstairs, there are three well proportioned bedrooms, all of which have built in wardrobes, the rear bedroom also having wonderful views. The refurbished family bathroom is again finished in a contemporary style.
The private rear garden has a patio area, lawn and mature planted borders. To the front is a block paved driveway and lawned garden. The useful store room, ideal for bikes & sporting equipment is accessed via double doors from the drive. This beautiful home is a real must view!
Room Dimensions:
Entrance Porch
Entrance Hall
Cloakroom
Lounge (5.00m x 3.53m (16'5 x 11'7))
Kitchen/Diner (6.40m x 4.19m (21'0 x 13'9))
Playroom/Bedroom Four (5.74m x 2.69m(max) (18'10 x 8'10(max)))
Shower Room (2.26m x 1.22m (7'5 x 4'0))
First Floor Landing
Bedroom One (4.01m x 3.35m (13'2 x 11'0))
Bedroom Two (3.94m x 3.53m (12'11 x 11'7))
Bedroom Three (2.69m x 2.59m (8'10 x 8'6))
Family Bathroom (2.26m x 2.08m (7'5 x 6'10))
Gas Central Heating
Double Glazed Windows
Store Room
Front Garden
Off Road Parking
Rear Garden
Property info
For more information about this property, please contact
Woodlands, RH1 on +44 1737 483329 * (local rate)
Disclaimer
Property descriptions and related information displayed on this page, with the exclusion of Running Costs data, are marketing materials provided by Woodlands, and do not constitute property particulars. Please contact Woodlands for full details and further information. The Running Costs data displayed on this page are provided by PrimeLocation to give an indication of potential running costs based on various data sources. PrimeLocation does not warrant or accept any responsibility for the accuracy or completeness of the property descriptions, related information or Running Costs data provided here.
































.png)

