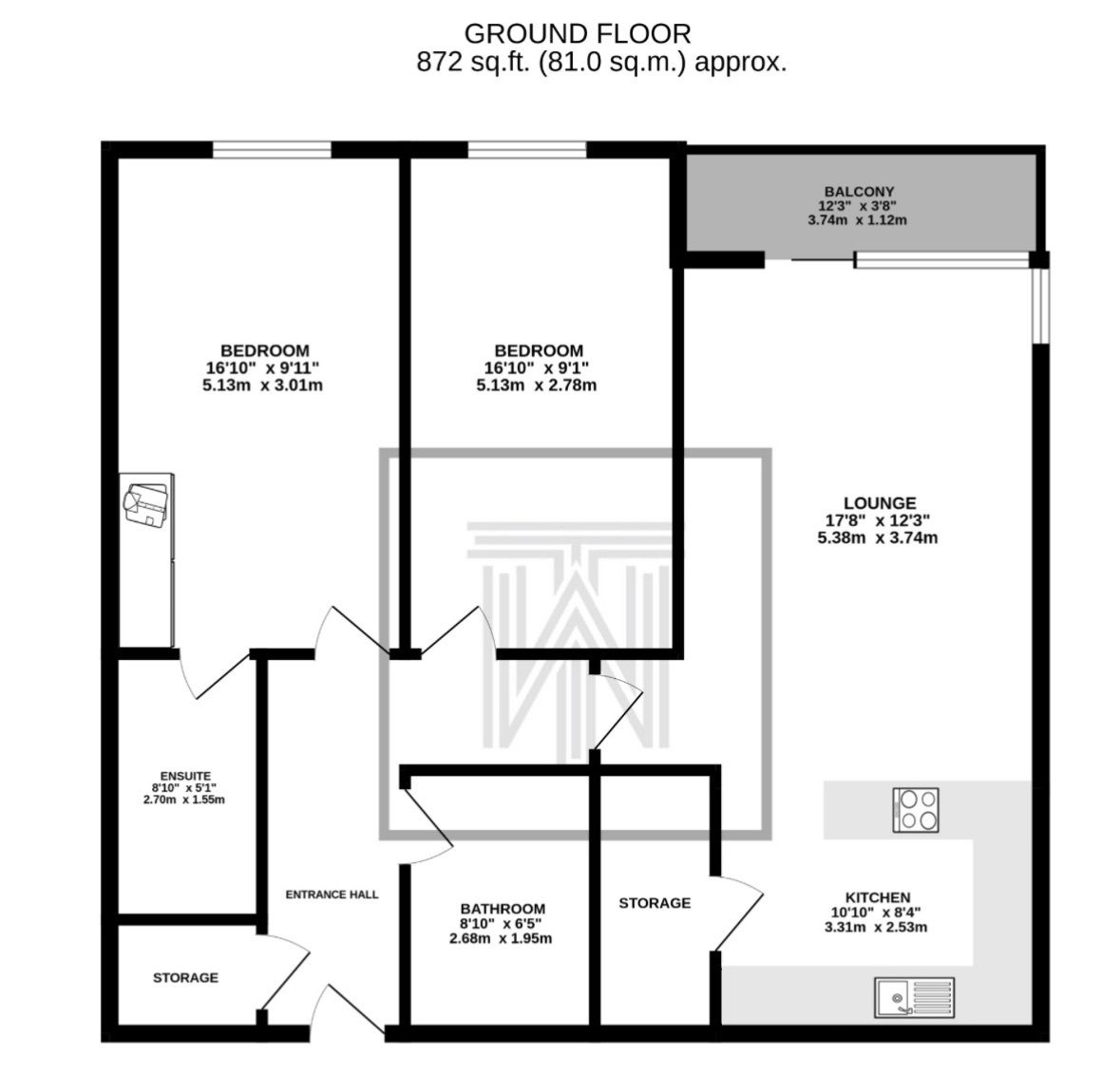Property for sale in Deakins Mill Way, Egerton, Bolton BL7
* Calls to this number will be recorded for quality, compliance and training purposes.
Property features
- Immaculate 2 Bedroom Apartment
- Fantastic Corner Plot
- Overlooking The Brook and Woodland
- Large Kitchen-Diner-Living Room
- Stylish Kitchen & Utility Room
- Two King Size Bedrooms
- Master En-Suite Shower Room
- Large 3-Piece Bathroom
- Allocated Parking
- Viewing Highly Recommended
Property description
Description
The Property?
Step into refined living at 19 The Mill Building, a meticulously crafted two-bedroom apartment situated in a prime location within this prestigious development. Nestled on a generous corner plot, this apartment offers unparalleled views of the tranquil brook and lush woodland, creating an idyllic setting. Boasting a private parking space for convenience, secure entry through an electronic fob or intercom system, and impeccably maintained communal areas, this apartment epitomizes low-maintenance, sophisticated living.
A Closer Look?
After taking the lift or stairs up to the second floor, step into the entrance hallway and you'll immediately notice the high ceilings and abundant light in this apartment. With a large storage cupboard for storing coats and shoes to your left, ensuring a tidy and organized entryway.
Following the hallway, the open-plan kitchen-living room spans the width of the apartment. The kitchen has contemporary gloss cream units, with walnut-effect worktops. A large kitchen island features the integrated AEG oven, grill, ceramic hob and extractor hood, and has breakfast bar seating to one side making this space perfect for entertaining guests. Additionally, there is an integrated dishwasher, fridge, freezer and stainless-steel sink to ensure you have everything you'll need. A utility room provides a convenient place for your washing machine, tumble dryer and extra storage to ensure a clutter-free living space.
The lounge-diner is a generous size, with dual aspect windows overlooking the brook and woodland for picture-perfect views. From the lounge area, there are patio doors leading to the south-east facing corner balcony: Your own outdoor oasis that benefits from the sun all day long. With wooden decking, and covered overhead, this is a perfect spot to sit out and enjoy the serene views and watch the world go by.
Bed and Bath...
Back along the hallway, the master bedroom is a spacious size, easily accommodating a king size bed with a large window showcasing those brilliant views and filling the room with natural light. An aluminium framed fitted wardrobe provides plenty of storage for all of your personal belongings. The adjoining en-suite bathroom is a bright space, elegantly tiled in white and equipped with a large walk-in shower, concealed cistern W.C., wash basin, and a heated towel rail.
The second bedroom is also a great size, with neutral carpets and boasting beautiful views from the window.
Completing this elegant apartment is a generously sized bathroom situated across the hallway. The pristine bathroom features part-tiled elevations in white, accented by contrasting dark vanity shelving, creating a modern and sophisticated space to relax. With a shower over the bath, a concealed cistern W.C., a pedestal basin, and a heated towel rail, ensuring both functionality and style for everyday life.
The Location?
Situated to the rear of the exclusive Deakins Park development, set within 32 acres of mature woodland close to Longworth Clough Nature reserve. Peacefully set on the edge of Egerton Village, pay a visit to one of the selection of pubs, cafes and restaurants such as The Thomas Egerton, Cibo, Bakers and Ciao Baby. Egerton Park is in the centre which hosts an array of family-friendly activities with Egerton and Walmsley Primary Schools close by. Bromley Cross train station is a short distance away and bus routes connect to both Bolton and Blackburn.
Accommodation Comprising
External Elevation
Entrance Hallway
Lounge
Kitchen
Master Bedroom
En-Suite Shower Room
Bedroom 2
Bathroom
Views
Agents Notes
William Thomas Estates for themselves and for vendors or lessors of this property whose agents they are given notice that:
(i) the particulars are set out as a general outline only for the guidance of intended purchasers or lessees and do not constitute nor constitute part of an offer or a contract.
(ii) all descriptions, dimensions, reference to condition and necessary permissions for use and occupation and other details are given without responsibility and any intending purchasers or tenants should not rely on them as statements or representations of fact but must satisfy themselves by inspection or otherwise as to the correctness of each of them
(iii) no person in the employment of William Thomas Estates has authority to make or give any representations or warranty whatever in relation to this property
Property info
For more information about this property, please contact
William Thomas Estate Agents Ltd, BL7 on +44 1204 860100 * (local rate)
Disclaimer
Property descriptions and related information displayed on this page, with the exclusion of Running Costs data, are marketing materials provided by William Thomas Estate Agents Ltd, and do not constitute property particulars. Please contact William Thomas Estate Agents Ltd for full details and further information. The Running Costs data displayed on this page are provided by PrimeLocation to give an indication of potential running costs based on various data sources. PrimeLocation does not warrant or accept any responsibility for the accuracy or completeness of the property descriptions, related information or Running Costs data provided here.




































.png)
