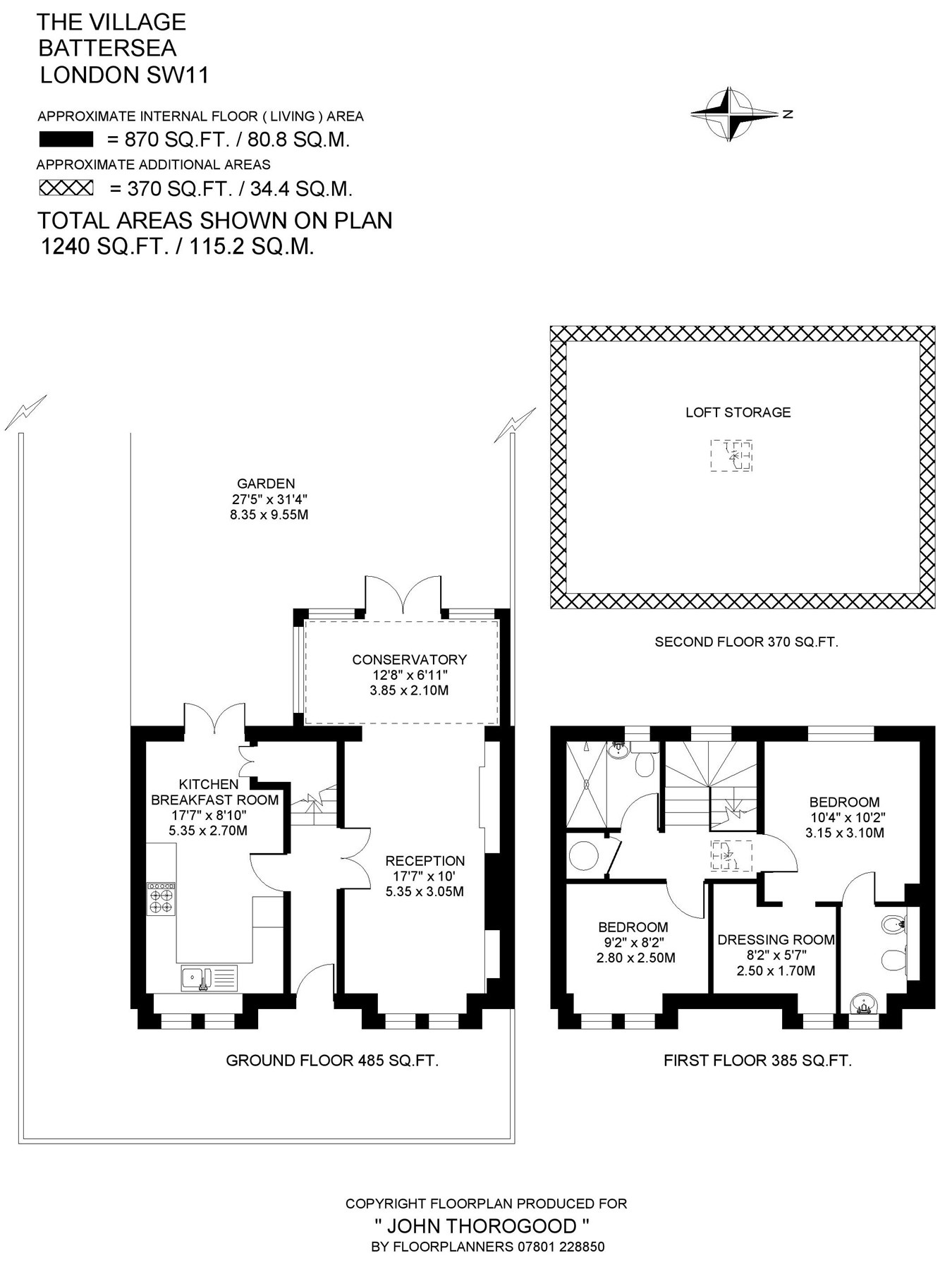Semi-detached house for sale in The Village, London, London SW11
* Calls to this number will be recorded for quality, compliance and training purposes.
Property features
- Off-Street Parking
- Large Unconverted Loft
- Conservatory/Dining Area
- Large West-Facing Garden
- 18' Kitchen/Breakfast Room
- Dressing Room/En Suite WC
- Shower Room/WC
- 2 Double Bedrooms
- 18' Reception Room
- 870 sq.ft/80.8 sq.M
Property description
The Village is an outstanding school development set round a pretty courtyard and behind secure gates, with the added
benefit of a full-time porter. This property is the only freehold within the development and has its own private parking space on site. The property is double-fronted and so benefits from a good feeling of lateral space and is bright and airy. The ground floor has a well-fitted kitchen, which has extensive storage and mostly integrated appliances, and opens out to the rear garden. The 18’ reception room, on the other side of the entrance hall, has a limestone fireplace and built-in storage cupboards. To the rear this opens into a conservatory dining area. If desired, this could be expanded (subject to planning permission - STPP) further across the back to link up with the kitchen. The delightful, walled garden is substantial (31’ x 27’) and is attractively landscaped and planted. It also runs around the far side of the property where there is a large garden shed currently.
Upstairs are two double bedrooms. The larger of the two has an adjoining dressing room and en-suite WC. There is also a smart, modern shower room/WC on this floor with large walk-in shower and second WC. Above this whole floor, is a large loft space with good head height. There may be potential to add further accommodation by conversion of this space, subject to obtaining the relevant permissions. There is a service charge for maintenance of the grounds etc. Details available upon request.
The Village is located on the corner of Latchmere Road and Amies Street and is therefore well placed for access to the huge variety of restaurants, bar/cafes and specialist shops on Lavender Hill, Northcote Road’s buzzing market and around Clapham Junction. Clapham Junction train station offers direct services into Victoria and Waterloo amongst many others and there are also numerous bus services providing easy access across the river to Chelsea.
Property info
For more information about this property, please contact
John Thorogood, SW11 on +44 20 8033 5683 * (local rate)
Disclaimer
Property descriptions and related information displayed on this page, with the exclusion of Running Costs data, are marketing materials provided by John Thorogood, and do not constitute property particulars. Please contact John Thorogood for full details and further information. The Running Costs data displayed on this page are provided by PrimeLocation to give an indication of potential running costs based on various data sources. PrimeLocation does not warrant or accept any responsibility for the accuracy or completeness of the property descriptions, related information or Running Costs data provided here.

























.png)
