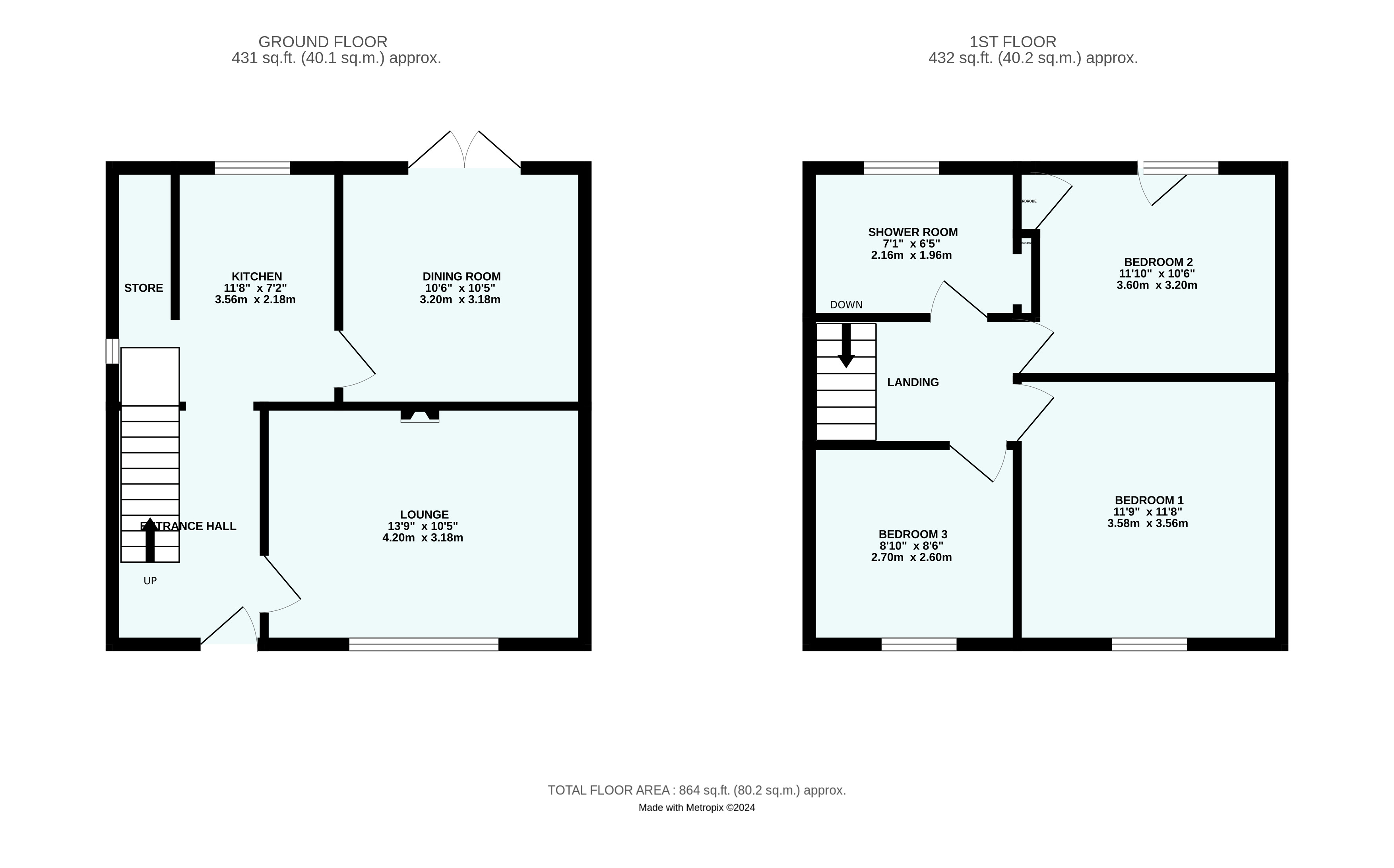Semi-detached house for sale in Mill Lane, Teignmouth, Devon TQ14
* Calls to this number will be recorded for quality, compliance and training purposes.
Property features
- 3 Bedroom Semi Detached House
- Lounge
- Kitchen
- Large Storage Cupboard
- Dining Room
- Shower Room
- Garden
Property description
Well-proportioned three bedroom family house with sea and estuary views. Separate dining room and sunny west facing garden. The property has gas fired central heating and double glazing. No Onward Chain
About This Property
This is a semidetached three bedroom house situated in a convenient location and affording lovely sea and estuary views. The is a lounge at the front of the house with smart multi fuel fire. Off the hall is the kitchen and adjacent separate dining room that has French doors out onto the lovely west facing sunny garden which also has lovely views across to the Ness Headland. Upstairs are three bedrooms and a shower room. The property has gas fired central heating. Our clients have lived in the house for 27 years and have decided it is time to downsize.
UPVC Front Door Leading Into...
Entrance Hall (3.175m x 2.023m (10' 5" x 6' 8"))
Sealed unit window overlooking the side with sea view, attractive tiled flooring throughout, coved ceiling, ceiling light, meter cupboard housing the consumer unit and electric meter, understairs storage cupboard, door to...
Lounge (4.258m x 3.184m (14' 0" x 10' 5"))
Sealed unit window overlooking the front garden, multi fuel recessed burner, coved ceiling, ceiling light, radiator, laminate wood effect flooring.
Archway From Hallway To...
Kitchen (3.544m x 2.191m (11' 8" x 7' 2"))
Fitted with a range of wood fronted units comprising work surface with single drainer resin sink unit with fitted mixer tap and base unit below, plumbing for washing machine, space for electric cooker, complementing eye level units, ceiling strip light, tiled splashback, space for fridge/freezer, recessed area for extra storage with sealed unit window, vinyl tiled floor. Door to...
Large Storage Cupboard (7.95m x 2.37m (26' 1" x 7' 9"))
Dining Room (3.196m x 3.179m (10' 6" x 10' 5"))
Vinyl flooring, uPVC sealed unit French doors to the garden, radiator, coved ceiling, ceiling light.
Stairs Rise From Entrance Hall To...
First Floor Landing
Hatch to large loft space, sealed unit window, coved ceiling, ceiling light.
Bedroom One (3.56m x 3.587m (11' 8" x 11' 9"))
Sealed unit window affording lovely views over the town and out to sea, radiator, painted floorboards, coved ceiling, ceiling light.
Bedroom Two (3.615m x 3.189m (11' 10" x 10' 6"))
Sealed unit window overlooking the rear garden, laminate wood flooring, coved ceiling, ceiling light, built in wardrobe.
Bedroom Three (2.587m x 2.762m (8' 6" x 9' 1"))
Sealed unit window overlooking the front affording sea views, laminate wood flooring, coved ceiling, ceiling light
Shower Room (1.948m x 2.157m (6' 5" x 7' 1"))
Corner shower cubicle with Mira electric shower, vanity basin unit, close coupled WC, chromium heated towel rail, fully tiled walls, ceiling downlights, airing cupboard with slatted shelving and pre-lagged cylinder, vinyl flooring.
Outside
French doors leading from the dining room to the rear garden with paved L-shaped patio area, raised timber deck with picket fence and gate affording access to a further area of garden mainly laid to lawn, range of mature shrubs and palm. Outside water tap. Fabulous views across to the Ness Headland taking in the Point and out to sea. At the front steps lead up passed the front garden to the front door. There is also access at the side of the house.
Required Information
Council Tax Band C with Teignbridge District Council. The property is Freehold.
Property info
For more information about this property, please contact
Bradleys Estate Agents - Teignmouth, TQ14 on +44 1626 295019 * (local rate)
Disclaimer
Property descriptions and related information displayed on this page, with the exclusion of Running Costs data, are marketing materials provided by Bradleys Estate Agents - Teignmouth, and do not constitute property particulars. Please contact Bradleys Estate Agents - Teignmouth for full details and further information. The Running Costs data displayed on this page are provided by PrimeLocation to give an indication of potential running costs based on various data sources. PrimeLocation does not warrant or accept any responsibility for the accuracy or completeness of the property descriptions, related information or Running Costs data provided here.




























.png)


