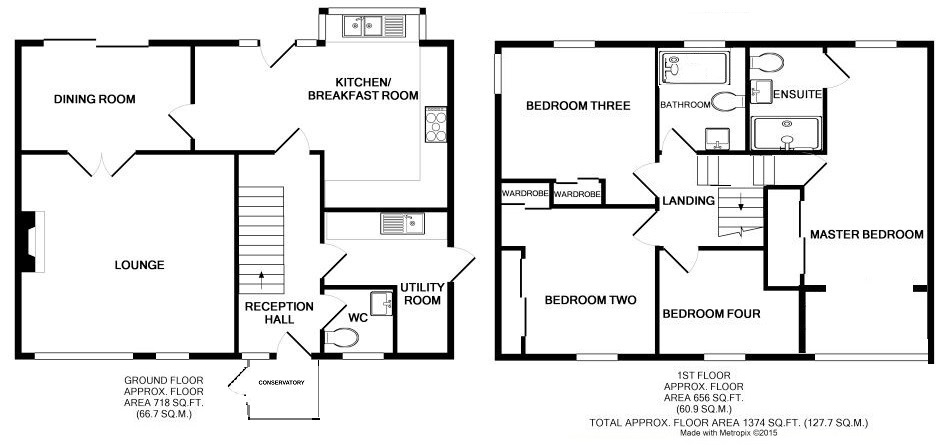Detached house for sale in Horse Road, Wellington Heath, Ledbury, Herefordshire HR8
* Calls to this number will be recorded for quality, compliance and training purposes.
Property features
- Four bedroom
- Detached family home
- Landscaped front and rear gardens
- In popular village of Wellington Heath
- Close proximity to Ledbury town
- Energy Rating C
Property description
A large four bedroom detached family home with landscaped front and rear gardens which includes a detached garage. This property is located in the popular village of Wellington Heath which is in close proximity to Ledbury town.
Entrance
UPVc door to
Entrance Porch
Tiled floor, UPVc door to
Kitchen/Breakfast Room (5.9m x 2.4m)
Comprising fitted wall and base units incorporating double sink unit, Electric Aga with extractor hood over, two ring gas hob, integral dishwasher, space for appliance, tiled splashbacks, tiled floor, radiator
Dining Room (3.8m x 2.4m)
Radiator, UPVc patio door to front garden, timber French doors to Living Room
Lounge (4.8m x 4.5m)
Radiator, Clearview wood burner inset with marble surround
Reception Hall
Radiator, stairs off
Utility Room (2.8m x 1.7m)
Comprising fitted wall and base units incorporating 1 1⁄2 bowl stainless steel sink unit and drainer, space and plumbing for appliances, tiled splashbacks, tiled floor, UPVc door to side, access to storage housing gas fired central heating boiler
Cloakroom
White suite comprising W.C, hand basin, radiator, tiled floor, tiled splashbacks
Conservatory (2.4m x 1.7m)
Tiled floor, UPVc door to rear garden
First Floor
Split Landing
Access to loft
Main Bedroom (7.2m x 2.7m)
Large picture window with seating area overlooking rear garden, built in wardrobe, radiator
Ensuite
White suite comprising W.C and hand basin in vanity unit, walk in shower cubicle, tiled walls and floor, heated towel rail
Bedroom Two (3.5m x 3.3m)
Radiator, triple built in wardrobe, access to further wardrobe
Bedroom Three (3.5m x 2.9m)
Radiator, built in wardrobe and shelving
Bedroom Four (3.3m x 2.5m)
Radiator, built in shelving
Bathroom
White suite comprising W.C, hand basin in vanity unit, walk in shower cubicle, tiled walls, heated towel rail, access to airing cupboard
Directions
From Ledbury proceed on the B4214 Bromyard Road, after approximately 200 yards turn right signposted Wellington Heath, follow this road for approximately 1 mile at the carved Oak Tree turn right, then right again into The Common, follow this road to the bottom, turn right into The Farmers Arms Public House car park, proceed to the back of the car park and the property can be found on the right hand side. What3Words - than.indicates.winners
Services
We understand from the Vendors that mains electricity, gas, drainage and water is connected to the property. Telephone subject to BT regulations.
Council Tax
Band E - £2679. Herefordshire Council
Outside
Brook House is approached via a stoned parking and turning area to the front which has tall hedging for privacy. This leads to the detached garage (5.5m x 3.1m) with electric door to front and pedestrian door to side. There is a wooden fence and pedestrian gate which leads to a beautifully landscaped low maintenance garden with olive trees and other colourful shrubs with a water feature amongst them. A paved path both sides of the property, with greenhouse to one side, leads to the flat sun trap seating patio area as well as well-presented pathways to the tiered landscaped rear garden with low maintain shrubs and roses. There is a further large water feature as the centre attraction of this peaceful garden.
Tenure
We understand from the Vendors that the property is freehold and offered with vacant possession upon completion.
Anti Money Laundering Regulations
To comply with anti money laundering regulations, prospective purchasers will be asked to produce identification documentation at the time of making an offer. We ask for your cooperation in order that there is no delay in agreeing the sale.
Property info
For more information about this property, please contact
Pughs, HR8 on +44 1531 825009 * (local rate)
Disclaimer
Property descriptions and related information displayed on this page, with the exclusion of Running Costs data, are marketing materials provided by Pughs, and do not constitute property particulars. Please contact Pughs for full details and further information. The Running Costs data displayed on this page are provided by PrimeLocation to give an indication of potential running costs based on various data sources. PrimeLocation does not warrant or accept any responsibility for the accuracy or completeness of the property descriptions, related information or Running Costs data provided here.







































.png)


