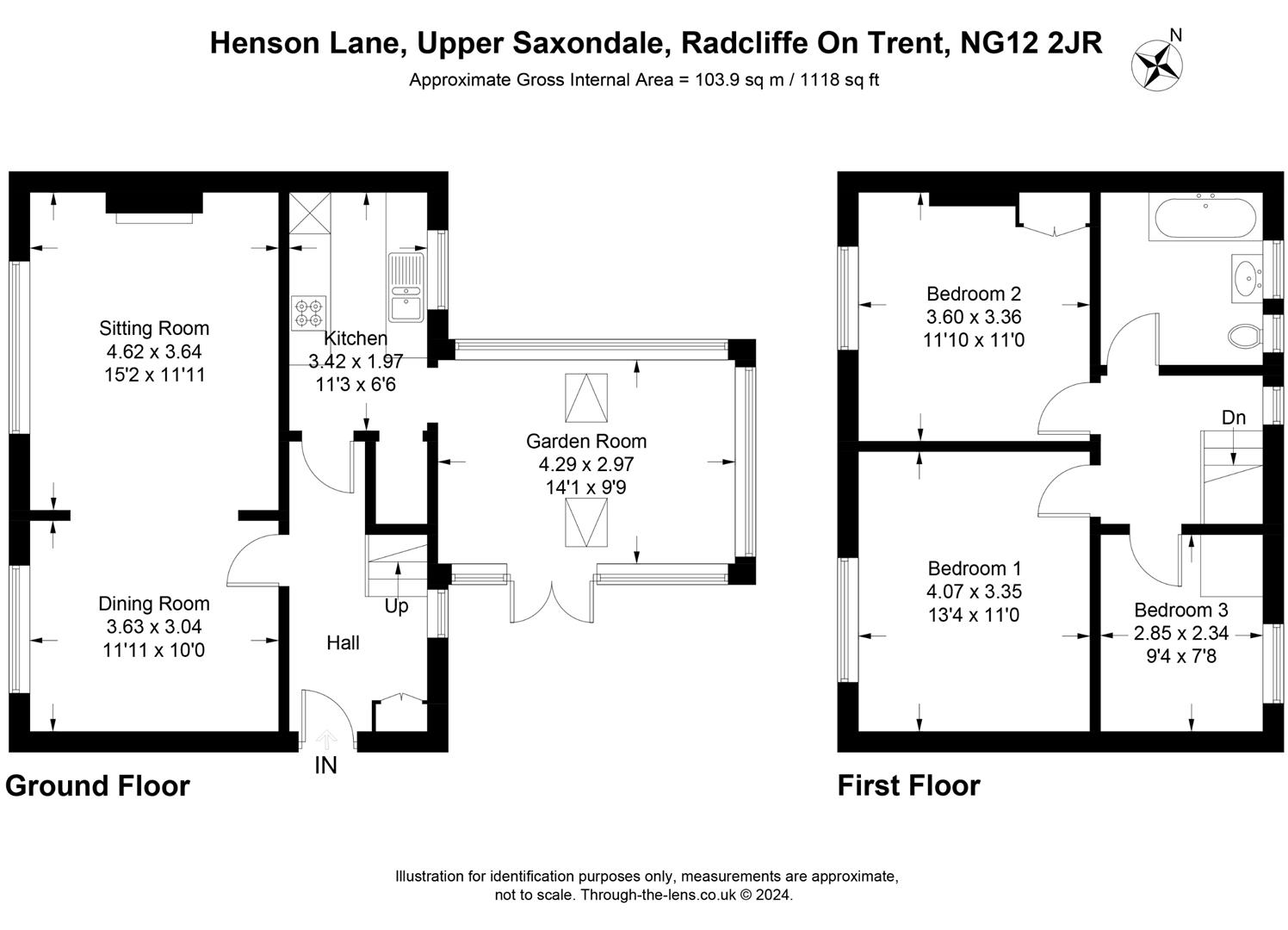Semi-detached house for sale in Henson Lane, Radcliffe-On-Trent, Nottingham NG12
* Calls to this number will be recorded for quality, compliance and training purposes.
Property description
Situated in the well regarded village of Upper Saxondale that boast a vibrant community and a wealth of history, is this fabulous 3 bedroom semi-detached home. Having been lovingly decorated and remodelled during the current owners tenure including extensive works to the kitchen, bathroom and garden room completed in 2019 this property offers future owners a turn-key home that exudes style and functionality.
The front door opens into the hall with stairs rising to the first floor landing and a beautiful bespoke utility cupboard that provides excellent storage space with fitting for a tumble dryer.
Spanning the entire front of the property is a fabulous open plan living and dining room with large windows letting in an abundance of light whilst the hedge to the front boundary provides excellent privacy to the space. A feature fireplace provides the perfect focal point to the living end of the room.
The kitchen is a wonderfully functional space, fitted with Wren white gloss cabinetry under laminate worktops accented by subway tile backsplashes. Appliances include a 4-ring gas hob under extractor fan and a double oven, whilst there is perfect space to stand an American style fridge/ freezer. A one and a half sink sits beneath the kitchen window looking out into the garden.
To the rear of the property is a fabulous garden room, with stunning picture window perfectly framing the views onto the garden and patio doors providing access on to one of many outdoor seating areas, perfect for entertaining.
Stairs rise from the hall to the first floor landing which provides access to the three bedrooms and family bathroom.
The principal bedroom benefits from a wall of wardrobes that take full advantage of the properties ceiling hight to provide excellent storage space, leaving plenty of room for a large double/ king size bed and further bedroom furniture.
The second bedroom is also a very generous double, whilst the third is a well proportioned single benefitting from a built in cupboard.
Completing the first floor accommodation is beautifully styled, tiled, family bathroom comprising of an L-shaped bathtub with rainfall and hand held mixer shower head over, wash hand basin with vanity unit and WC.
Gardens
The property is set behind a lovely front garden, laid to lawn with a hedge border. A tandem driveway runs to the right with space for multiple vehicles leasing to the front door located to the side of the property.
A pedestrian side gate opens into the rear garden, beautifully landscaped to create 3 separate seating areas, a lawned area, and a summer house, encapsulated within fenced borders with planted beds running down both sides.
Local Amenities
Upper Saxondale is surrounded by parkland and quiet country walks, whilst boasting three tennis courts, a tennis clubhouse and bowling area.
Further facilities can be found in the village of Radcliffe-on-Trent and the market town of Bingham, including a comprehensive range of amenities including schools at all grades, a wide range of local shops, various public houses, churches, health centers and regular bus and train services that provide access to Nottingham city center, Grantham. It is also ideally located for road links such as the M1 north via the A52 or Newark, Leicester and the M1 south via the A46 Fosse Way.
Services
Mains water, drainage, gas and electricity are understood to be connected. The property has a gas boiler. None of the services or appliances have been tested by the agent.
Fixture & Fittings
Every effort has been made to omit any fixtures belonging to the Vendor in the description of the property and the property is sold subject to the Vendor's right to the removal of, or payment for, as the case may be, any such fittings, etc. Whether mentioned in these particulars or not.
Finer Details
Ocal Authority: Rushcliffe Borough Council
Council Tax Band: C
Tenure: Freehold
Possession: Vacant possession upon completion.
Plans
The site and floor plans forming part of these sale particulars are for identification purposes only. All relevant details should be legally checked as appropriate.
Property info
For more information about this property, please contact
Digby & Finch, PE9 on +44 1780 673396 * (local rate)
Disclaimer
Property descriptions and related information displayed on this page, with the exclusion of Running Costs data, are marketing materials provided by Digby & Finch, and do not constitute property particulars. Please contact Digby & Finch for full details and further information. The Running Costs data displayed on this page are provided by PrimeLocation to give an indication of potential running costs based on various data sources. PrimeLocation does not warrant or accept any responsibility for the accuracy or completeness of the property descriptions, related information or Running Costs data provided here.



































.png)
