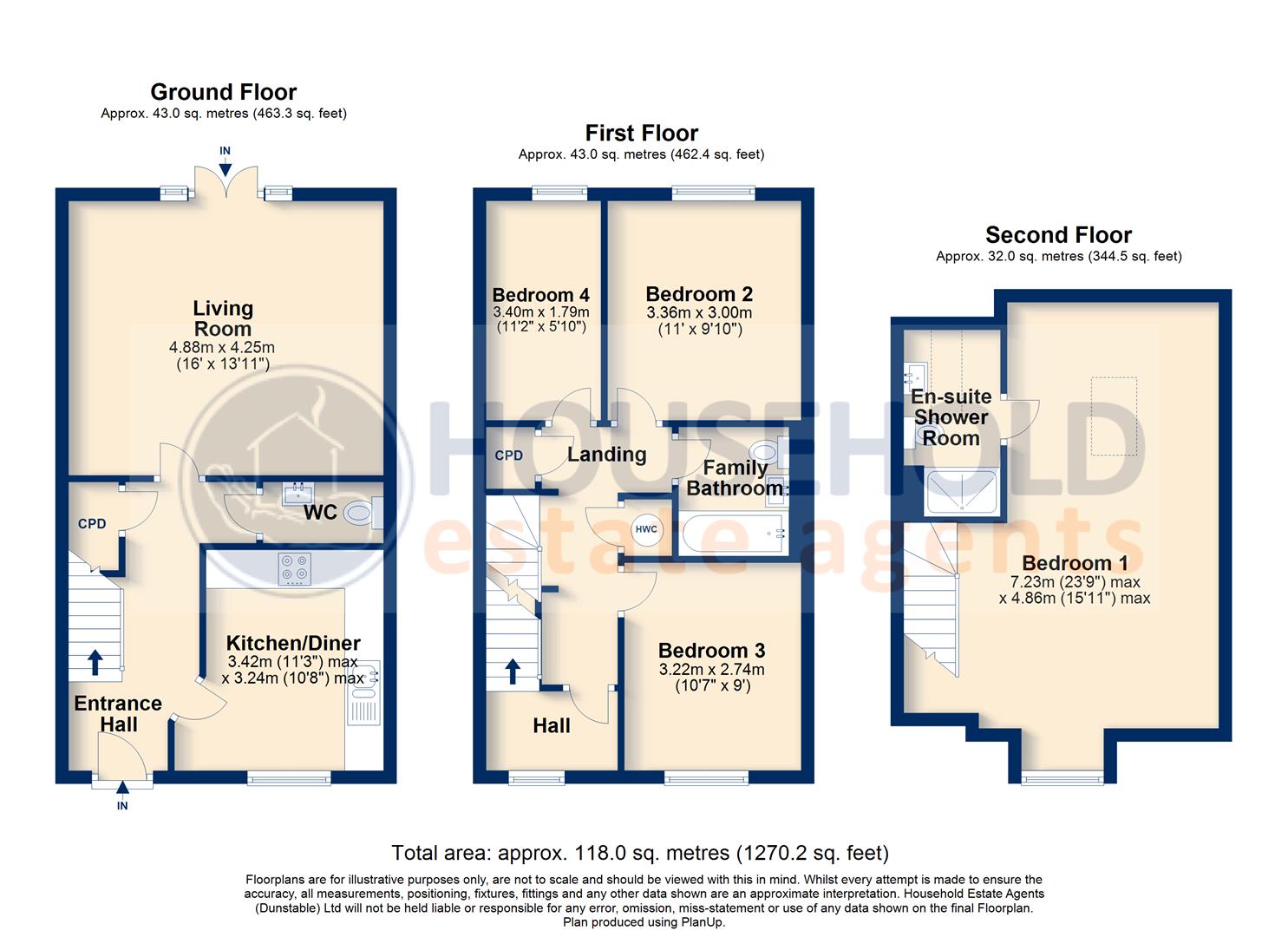Semi-detached house for sale in Aylesbury Drive, Houghton Regis, Bedfordshire LU5
* Calls to this number will be recorded for quality, compliance and training purposes.
Property features
- Modern townhouse
- Built in 2018 by taylor wimpey
- Four bedrooms
- Carport & driveway for three vehicles
- Move-in ready
- 1270 sq.ft
- Good size rear garden
- Overlooking play park and field views
- Excellent commuting links
- Fantastic schooling in the area
Property description
Built in 2018 by Taylor Wimpey, this spacious townhouse is the perfect family home, offering near 1300 sq.ft of versatile living and benefits from a carport and driveway to the side for three vehicles.
Household Estate Agents invite you to view this modern semi-detached set over three floors and the property further benefits from a downstairs WC, a spacious living room to the rear, three good size bedrooms on the first floor and the principal bedroom with an en-suite shower room to the top floor.
Aylesbury Drive is a modern development built by Taylor Wimpey approximately 5 years ago and is situated off of the Bedford Road in Houghton Regis which benefits from excellent commuting links with the A5 Dunstable Northern Bypass providing easy access to junction 11A of the M1 motorway, the nearest Mainline Train Station is leagrave thameslink which is within a short drive too. There are a multitude of local amenities within close proximity such as the Morrisons supermarket as well as lidl supermarket.
Whilst this home is suitable for all prospective purchasers, we feel that families in particular will benefit from the fantastic schooling in the area such as Tithe Farm Primary, All Saints Academy and the recently built Houstone Secondary School on the new development at Linmere.
The accommodation boasts an entrance hall, downstairs WC, kitchen/diner, living room, first-floor landing, three bedrooms, family bathroom, inner hall leading to bedroom one on the top floor with an en-suite shower room.
Front
Entrance Hall
Downstairs Wc
Kitchen/Diner (3.42m x 3.24m (11'3" x 10'8"))
Living Room (4.25m x 4.88m (13'11" x 16'0"))
First Floor Landing
Bedroom 2 (3.36m x 3.00m (11'0" x 9'10"))
Bedroom 3 (3.22m x 2.74m (10'7" x 9'0"))
Bedroom 4 (3.40m x 1.79m (11'2" x 5'10"))
Family Bathroom
Inner Hall
Bedroom 1 (7.23m x 4.86m (23'9" x 15'11"))
En-Suite Shower Room
Rear Garden
Carport And Driveway For Three Vehicles
Overlooking Play Park To The Front
Important Information
We have been advised by the Sellers that there is an annual estate charge which is paid to Trinity Estates for the upkeep of the development, the Sellers currently pay approx. £20 a month for this.
Tenure - freehold
Council tax band - D
EPC rating - B
Property info
For more information about this property, please contact
Household Estate Agents, LU6 on +44 1582 955892 * (local rate)
Disclaimer
Property descriptions and related information displayed on this page, with the exclusion of Running Costs data, are marketing materials provided by Household Estate Agents, and do not constitute property particulars. Please contact Household Estate Agents for full details and further information. The Running Costs data displayed on this page are provided by PrimeLocation to give an indication of potential running costs based on various data sources. PrimeLocation does not warrant or accept any responsibility for the accuracy or completeness of the property descriptions, related information or Running Costs data provided here.



























.png)
