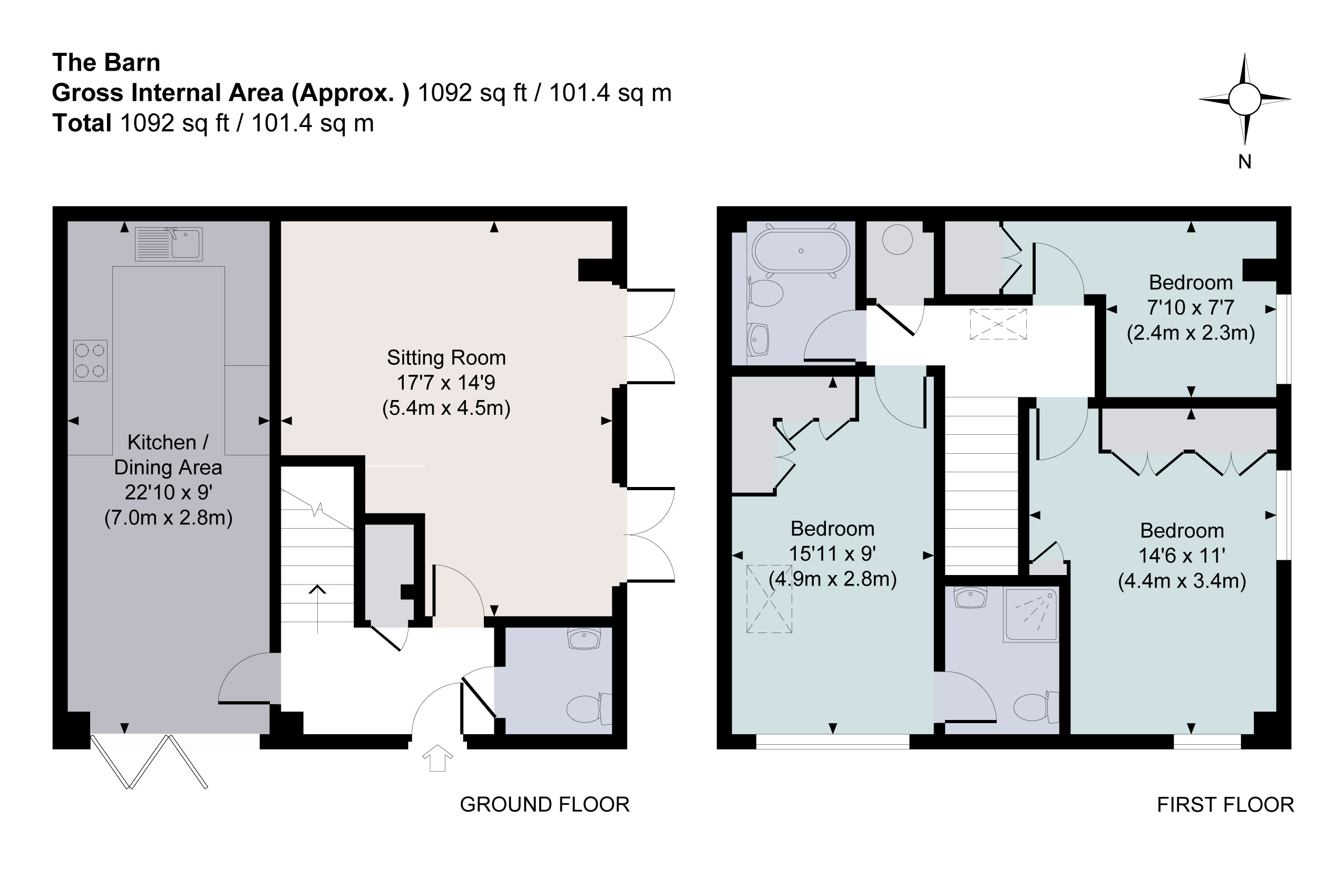Terraced house for sale in The Barn, Prince Albert Drive, Ascot, Berkshire SL5
* Calls to this number will be recorded for quality, compliance and training purposes.
Property features
- Situated in a gated development of only six homes
- Set in a peaceful Ascot location
- Dual aspect views over fields
- Kitchen/dining area with bi fold doors to patio
- Video entry system
- EPC Rating = C
Property description
A beautifully presented home situated in a gated development of just six bespoke designed homes, set within a peaceful Ascot location.
Description
The Barn is a beautiful gated development comprising of just six bespoke designed homes, set within a peaceful Ascot location. 3 The Barn is a very thoughtfully designed family home with dual aspect views over fields.
The entrance welcomes you into a bright hallway off which the principal rooms can be found. The kitchen/dining area a comprehensive range of individually designed units, Quartz work surfaces and integrated appliances, a Quooker hot tap and bi fold doors to a patio area. There is a sitting room with two sets of double doors opening to outside. On the first floor there is a principal bedroom with bespoke built in wardrobes and an en suite shower room. There are two further bedrooms each with built in wardrobes and a family bathroom.
The property has been thoughtfully designed with Lutron intelligent lighting systems which can be controlled remotely, ultra fast fiber broadband, solar panels which are directly linked to the electrics to help reduce energy costs and video entry systems.
Location
The Barn is situated on a prestigious, private road bordering Swinley Forest. Ascot High Street, with its range of shops for daily needs is approximately 1.2 miles and Ascot main line station providing services to London (Waterloo) is approximately 1.4 miles.
More extensive shopping facilities can be found in Windsor approximately 7.1 miles, Reading approximately 14.6 miles and Guildford 15.6 miles.
By road Ascot is convenient for the M3 (J3) approximately 5.3 miles, M25 (J13) approximately 9.7 and Heathrow Airport is approximately 12.4 miles. All distances are approximate.
There are a number of renowned schools in the area including Papplewick, lvs, Lambrook, Hall Grove, The Marist Schools, St George's and St Mary's Ascot. Eton and Wellington colleges are accessible as are the international options of tasis and acs Egham.
There are numerous well-known events locally including Royal Ascot, the annual pga Championship at Wentworth Golf Club and the Cartier International Polo at Smith’s lawn A wealth of exceptional leisure amenities lie close at hand: Wentworth, Sunningdale, Swinley Forest, Windlesham and The Berkshire golf clubs; polo at Coworth Park, the Royal County of Berkshire Polo Club and Guards Polo Club and horse racing at Ascot and Windsor.
The picturesque Virginia Water Lake and The Savill Garden are approximately 5.4 miles and Windsor Great Park approximately 5.2 miles. All distances are approximate.
Health clubs locally include Wentworth Club, Coworth Park Hotel Spa and Pennyhill.
Theatres and cinemas in the area include The Novello Theatre Sunninghill, Luna Drive In Cinema Ascot, Cineworld Bracknell, New Victoria Theatre Woking and Yvonne Arnaud Theatre Guildford.
Square Footage: 1,092 sq ft
Leasehold with approximately 998 years remaining.
Additional Info
Tenure: Leasehold - 999 years from 1st January 2022
Local Authority: Bracknell Forest Council
Council Tax Band F
Services: The property has mains electricity, water and drainage.
Please note: A share of freehold is in the process of being acquired.
Fixtures and Fittings: All items of fixtures and fittings, including carpets, curtains blinds, light fittings and kitchen equipment are specifically excluded unless mentioned.
Energy Performance: A copy of the full Energy Performance Certificate is available upon request.
Viewing: Strictly by appointment with Savills.
Property info
For more information about this property, please contact
Savills - Sunningdale, SL5 on +44 1344 933747 * (local rate)
Disclaimer
Property descriptions and related information displayed on this page, with the exclusion of Running Costs data, are marketing materials provided by Savills - Sunningdale, and do not constitute property particulars. Please contact Savills - Sunningdale for full details and further information. The Running Costs data displayed on this page are provided by PrimeLocation to give an indication of potential running costs based on various data sources. PrimeLocation does not warrant or accept any responsibility for the accuracy or completeness of the property descriptions, related information or Running Costs data provided here.
























.png)