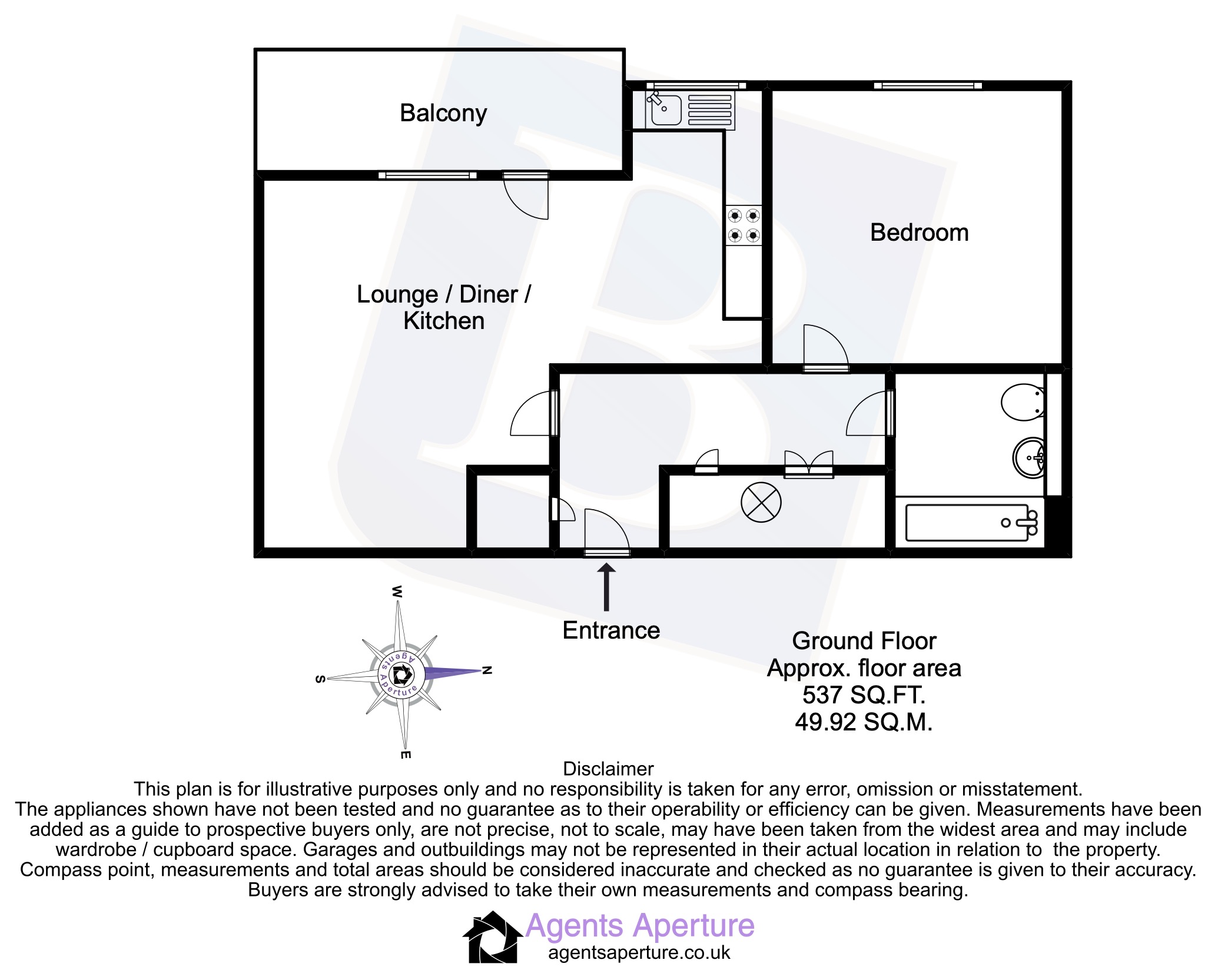Flat for sale in Peregrine Drive, Great Warley, Brentwood, Essex CM13
* Calls to this number will be recorded for quality, compliance and training purposes.
Property description
*guide price £270,000 - £280,000*
*offered with no onward chain*
*1.1 miles to brentwood station*
*1st floor apartment*
*allocated parking space and private balcony*
*modern and spacious interior*
*ideal ftb / investment purchase*
Overview & Location
Offering this well appointed first floor one bedroom apartment located some 1.1 miles from Brentwood rail station with newly arrived Queen Elizabeth Line. This property benefits from open plan living, integrated kitchen, private balcony with elevated views locally and allocated parking space. The block has visitors parking on a first come first serve basis and 8 years remaining on the new build warranty. This apartment would make an ideal first time buyer / investment purchase.
Main Accommodation
Entrance from communal hallway.
Reception Hallway
Storage cupboards. Radiator. Amtico flooring. Doors to following accommodation.
Open Plan Lounge, Kitchen & Dining Area (15' 9" x 12' 9")
(Maximum) Double glazed window to side elevation. Glazed doors leading to private balcony. Recess ceiling lights. Fitted with a range of eye and base level units with a contrasting work surface and upstand. Inset one and a half bowl sink unit with mixer tap. Integrated appliances include a four ring Induction hob with extractor hood above and oven below, fridge and freezer.
Private Balcony
Sandblasted iron railing with elevated views over the surrounding areas. Seating area.
Bedroom (12' 8" x 11' 3")
Full height double glazed window to side elevation. Radiator.
Bathroom (7' 10" x 6' 9")
Recess ceiling lights. Suite comprises of a panelled bath with shower above, pedestal wash hand basin and a low level wc. Wall mounted electric towel rail. Part tiling to walls and floor.
Exterior
Parking
Allocated parking space.
Agents Note
The council tax banding for this property set out on the council website is band C.
Charges
We have been advised by our vendor that there are 995 years remaining on the lease. Service charge is £1,100 per annum.
Property info
For more information about this property, please contact
Balgores Hayes, CM14 on +44 1277 699241 * (local rate)
Disclaimer
Property descriptions and related information displayed on this page, with the exclusion of Running Costs data, are marketing materials provided by Balgores Hayes, and do not constitute property particulars. Please contact Balgores Hayes for full details and further information. The Running Costs data displayed on this page are provided by PrimeLocation to give an indication of potential running costs based on various data sources. PrimeLocation does not warrant or accept any responsibility for the accuracy or completeness of the property descriptions, related information or Running Costs data provided here.





























.png)

