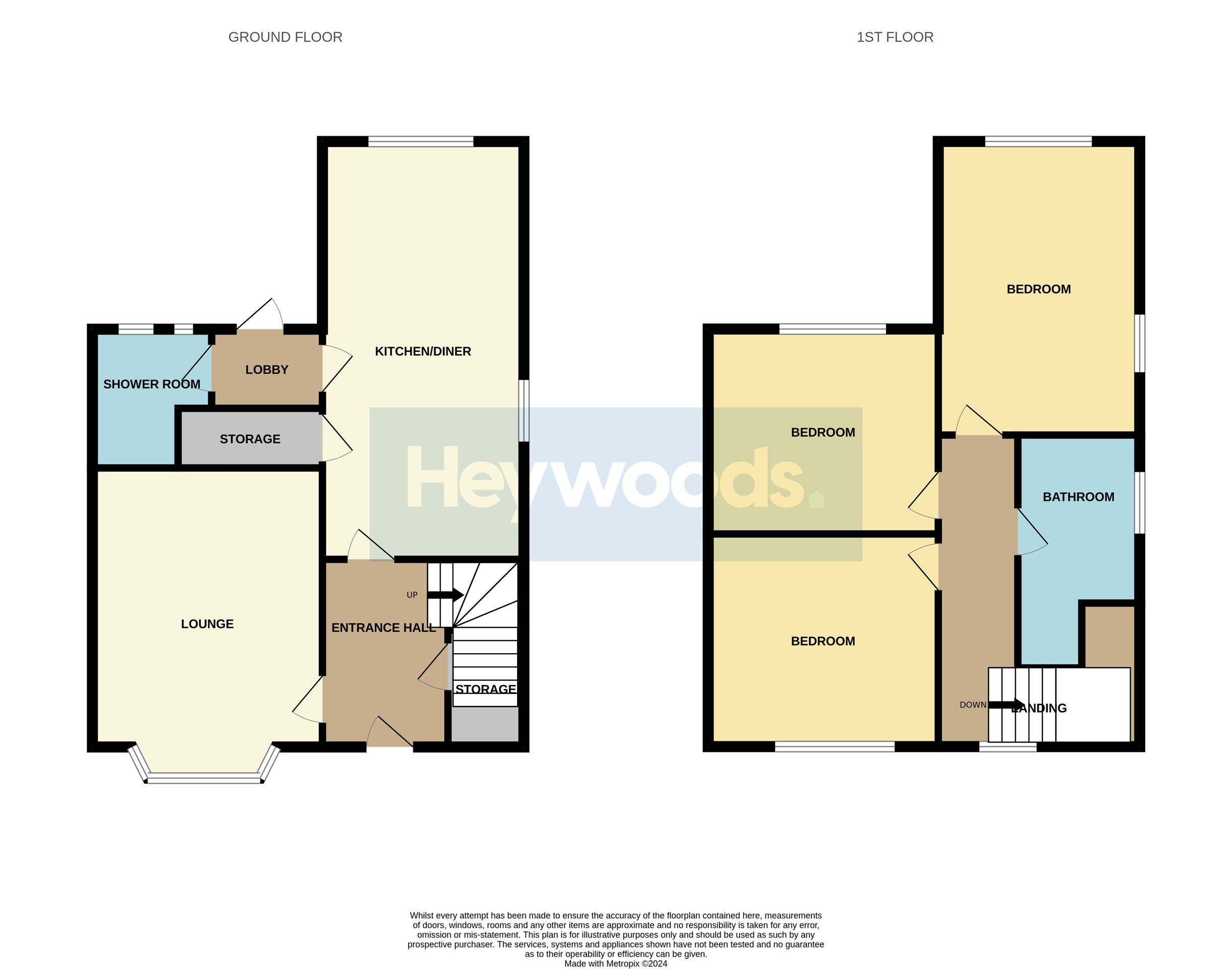Semi-detached house for sale in Clare Avenue, Porthill, Newcastle-Under-Lyme ST5
* Calls to this number will be recorded for quality, compliance and training purposes.
Property features
- Extended to the rear to create A large kitchen/diner and large third bedroom
- Three double bedrooms
- Semi detached family home
- Bedroom
- In need of modernisation
- Electric heating throughout
- No upward chain
Property description
Super location! Great opportunity to modernise to your own choice!
An extended three-bedroom semi-detached family home located in the popular residential area of Porthill in Newcastle-under-Lyme. With its convenient location, this property offers easy access to local amenities, schools, and transport links.
Situated at Clare Avenue, Porthill, Newcastle-under-Lyme, this property is offered for sale with no upward chain, providing a hassle-free buying process.
As you enter the property, you are greeted by a spacious hallway that leads to the main living areas. The ground floor has been extended to create a large kitchen/diner, perfect for entertaining and family gatherings. This addition has transformed the property, adding valuable living space and creating a wonderful hub of the home. The kitchen is well-appointed and offers ample storage and workspace for all your culinary needs.
Additionally, there is a convenient ground floor shower room, providing convenience and flexibility for family living. Upstairs, you will find three spacious double bedrooms, offering plenty of room for relaxation and sleep. These bedrooms provide versatility and would suit families with children, professionals working from home, or those who desire extra space for storage or hobbies.
The property benefits from an electric heating system throughout, ensuring warmth and comfort during the colder months. While the property requires modernisation, this presents an exciting opportunity for a buyer to put their own stamp on the home and create a forever family residence. With the necessary updates, this property has the potential to be transformed into an impressive and stylish living space, tailored to your personal tastes and requirements.
Externally, the property features a private garden to the rear, offering a tranquil space for outdoor activities and al fresco dining. The property benefits from off-road parking and a single garage, providing convenience and a safe place to park your vehicles.
In summary, this extended three-bedroom semi-detached family home in the desirable area of Porthill in Newcastle-under-Lyme presents an excellent opportunity for those seeking a property with potential.
With its spacious rooms, including an extended kitchen/diner and third bedroom, this home provides comfortable and flexible living spaces. Although in need of modernization, this property has the potential to become a stunning forever family home. Don't miss out on the chance to make this property your own and create the perfect haven for you and your loved ones.
Entrance Hall
UPVC double glazed entrance door and side panels, window to side aspect, under stairs store cupboard, electric radiator, laminate flooring, stairs to first floor landing, doors to lounge and kitchen.
Lounge (4.84 m x 3.25 m (15'11" x 10'8"))
UPVC double glazed bay window to front aspect, electric radiator.
Kitchen/Dining (5.78 m x 2.78 m (19'0" x 9'1"))
UPVC double glazed windows to rear and side aspect, range of fitted wall and base units, work surface over, inset stainless steel sink and drainer, tiled splash back, integrated double oven, electric hob, electric heater, pantry, door to rear lobby.
Rear Lobby
UPVC double glazed entrance door with side panel, tiled walls, vinyl flooring, door to shower room.
Ground Floor Shower Room (1.61 m x 1.45 m (5'3" x 4'9"))
Two UPVC double glazed windows with obscure glass to rear aspect, cistern enclosed WC, wall hung wash hand basin, enclosed shower cubicle with electric shower, tiled walls, vinyl flooring.
First Floor Landing
UPVC double glazed window with obscure glass to front aspect, loft access, doors to three bedrooms and bathroom.
Bedroom One (4.75 m x 2.80 m (15'7" x 9'2"))
UPVC double glazed windows to side and rear aspect, electric radiator.
Bedroom Two (3.20 m x 2.95 m (10'6" x 9'8"))
UPVC double glazed window to rear aspect, built in wardrobe, picture rail, electric radiator.
Bathroom (2.90 m x 1.62 m (9'6" x 5'4"))
UPVC double window with obscure glass with side aspect, low level WC, pedestal wash hand basin, paneled bath, tiled walls.
Bedroom Three (2.58 m x 2.82 m (8'6" x 9'3"))
UPVC double glazed window to front aspect, built in wardrobe, picture rail, electric radiator.
Outside
Paved driveway and low maintenance front garden, paved rear garden with shrubs and bushes to borders, detached single garage.
Property info
For more information about this property, please contact
Heywoods, ST5 on * (local rate)
Disclaimer
Property descriptions and related information displayed on this page, with the exclusion of Running Costs data, are marketing materials provided by Heywoods, and do not constitute property particulars. Please contact Heywoods for full details and further information. The Running Costs data displayed on this page are provided by PrimeLocation to give an indication of potential running costs based on various data sources. PrimeLocation does not warrant or accept any responsibility for the accuracy or completeness of the property descriptions, related information or Running Costs data provided here.
































.png)
