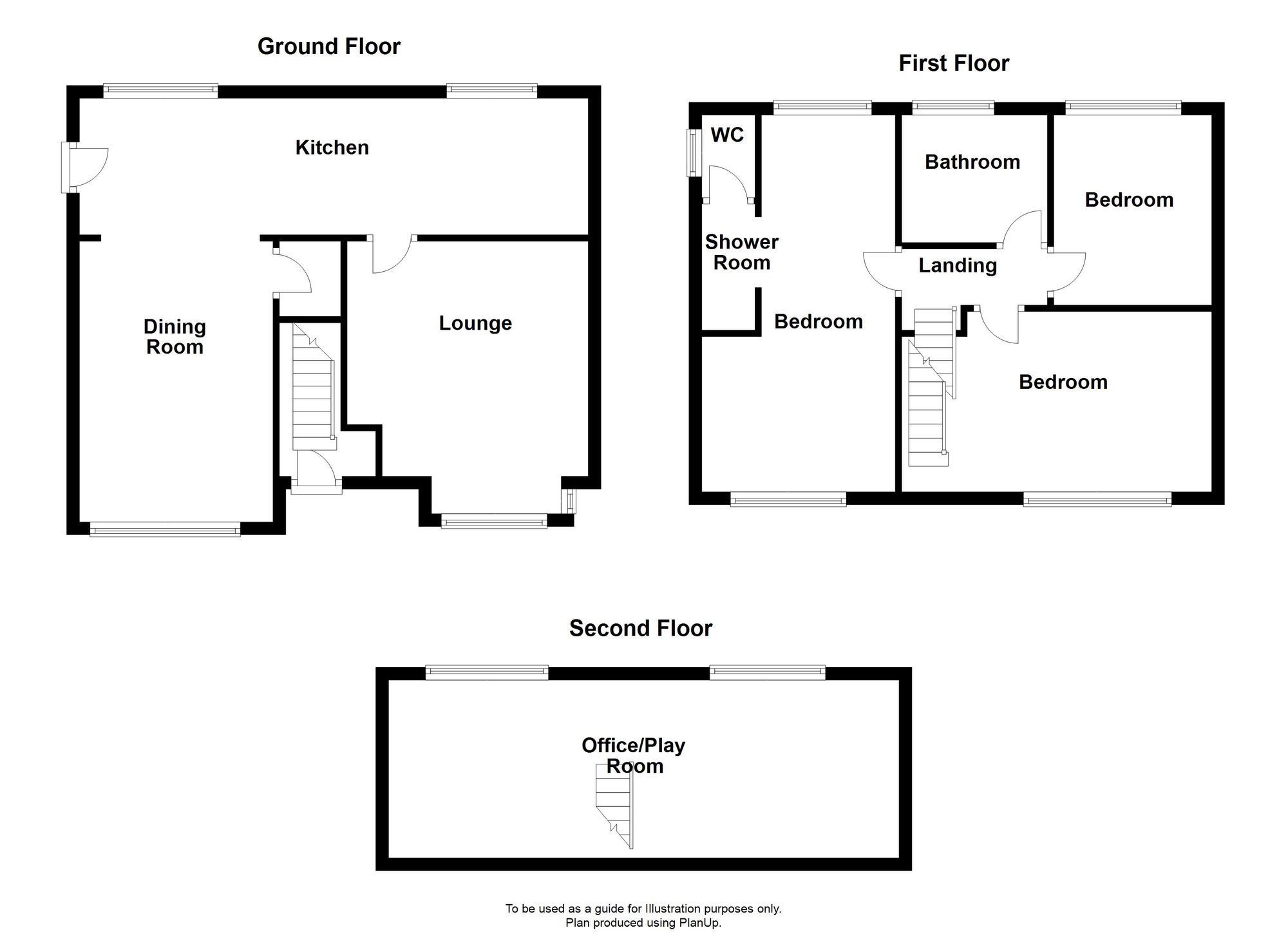Town house for sale in Holme Road, Halifax HX2
* Calls to this number will be recorded for quality, compliance and training purposes.
Property features
- Presented to a high standard
- South facing rear garden
- Three spacious bedrooms
- Double garage with driveway for numerous vehicles
- Internal viewings are recommended
Property description
Looking for that exclusive larger family home set in an enviable village location with tremendous living space and ample parking along with a detached garage. This exceptional double fronted property might be just what you are looking for. Step inside this tastefully presented interior which benefits from gas central heating and uPVC double glazing and comprises an entrance lobby, lovely living room, fabulous well appointed full width fitted kitchen, generous dining/siting room. To the first floor there are three excellent bedrooms(main bedroom with en-suite), delightful house bathroom. From bedroom two there is access to a fantastic loft room, ideal as a teenagers den, office or hobby room. To the exterior features a Herringbone block driveway with parking for numerous vehicles, detached double garage, large paved patio and garden to the rear, ideal for entertaining. Set just off the heart of the village, the locally primary school is close by, there is easy access to Halifax and Sowerby Bridge for a wide range of amenities and of course the motorway networks:
EPC Rating: E
Entrance Lobby
UPVC entrance door and central heating radiator.
Lounge (3.71m x 3.66m)
Square bay uPVC window to front elevation with additional floor space to room measurement, feature inset gas living flame coal fire and central heating radiator.
Dining Sitting Room (4.37m x 3.05m)
Ample room for a large table and six chairs, polished exposed flooring and central heating radiator. Cloaks cupboard and boiler cupboard housing a Glow Worm central heating boiler.
Kitchen (7.52m x 2.03m)
Fabulously fitted kitchen spanning the full width of the house offer a extensive range of quality wall and base units in a light gloss finish surmounted by attractive worktops and inset stainless steel sink unit with mixer tap. Integrated essential appliances, double eye level ovens, electric hob and over head extractor hood. Additional wine fridge. There are spotlights to the ceiling, central heating radiator, two uPCU window and door. Finished off with an exposed polished flooring.
Landing
Giving access to the upper floor rooms.
Bedroom 1 (5.89m x 3.05m)
Narrowing to 7ft. This spacious attractive bedroom offers dual aspect offering two uPVC windows, floor to ceiling wardrobes and two central heating radiators.
En-Suite
Very modern presentation offering fully tiled shower cubicle, hand wash basin set in a vanity unit and a low flush w.c., there is also a heated towel rail and extractor fan.
Bedroom 2 (3.76m x 3.05m)
Spacious double bedroom with a uPVC a window and central heating radiator.
Bedroom 3 (2.74m x 2.44m)
Plus walkway. Spacious single bedroom with a uPVC a window and central heating radiator.
Bathroom
Offering a quality three piece suite comprising of a bath and twin mixer shower and glass screen, wall mounted wash hand basin and a low flush w.c., Fully tiled walls, heated towel rail and a uPVC obscure window.
Staircase
Staircase via the second bedroom to the loft area.
Occasional Room (7.52m x 2.84m)
Fantastic loft room with two Velux windows and useful eve storage. An ideal room as a teenager den, hobby or study room. There is no radiator in this area.
Garden
Extensive paved patio along with large lawn area. This garden is south facing and ideal for entertaining on those summer barmy days and nights.
Parking - Garage
Double garage 19’ x 12’ with an up/over door, power and lighting.
Parking - Driveway
Extensive Harringbone block driveway, providing parking for numerous vehicles.
Property info
For more information about this property, please contact
Boococks, HX1 on +44 1422 230131 * (local rate)
Disclaimer
Property descriptions and related information displayed on this page, with the exclusion of Running Costs data, are marketing materials provided by Boococks, and do not constitute property particulars. Please contact Boococks for full details and further information. The Running Costs data displayed on this page are provided by PrimeLocation to give an indication of potential running costs based on various data sources. PrimeLocation does not warrant or accept any responsibility for the accuracy or completeness of the property descriptions, related information or Running Costs data provided here.






























.png)
