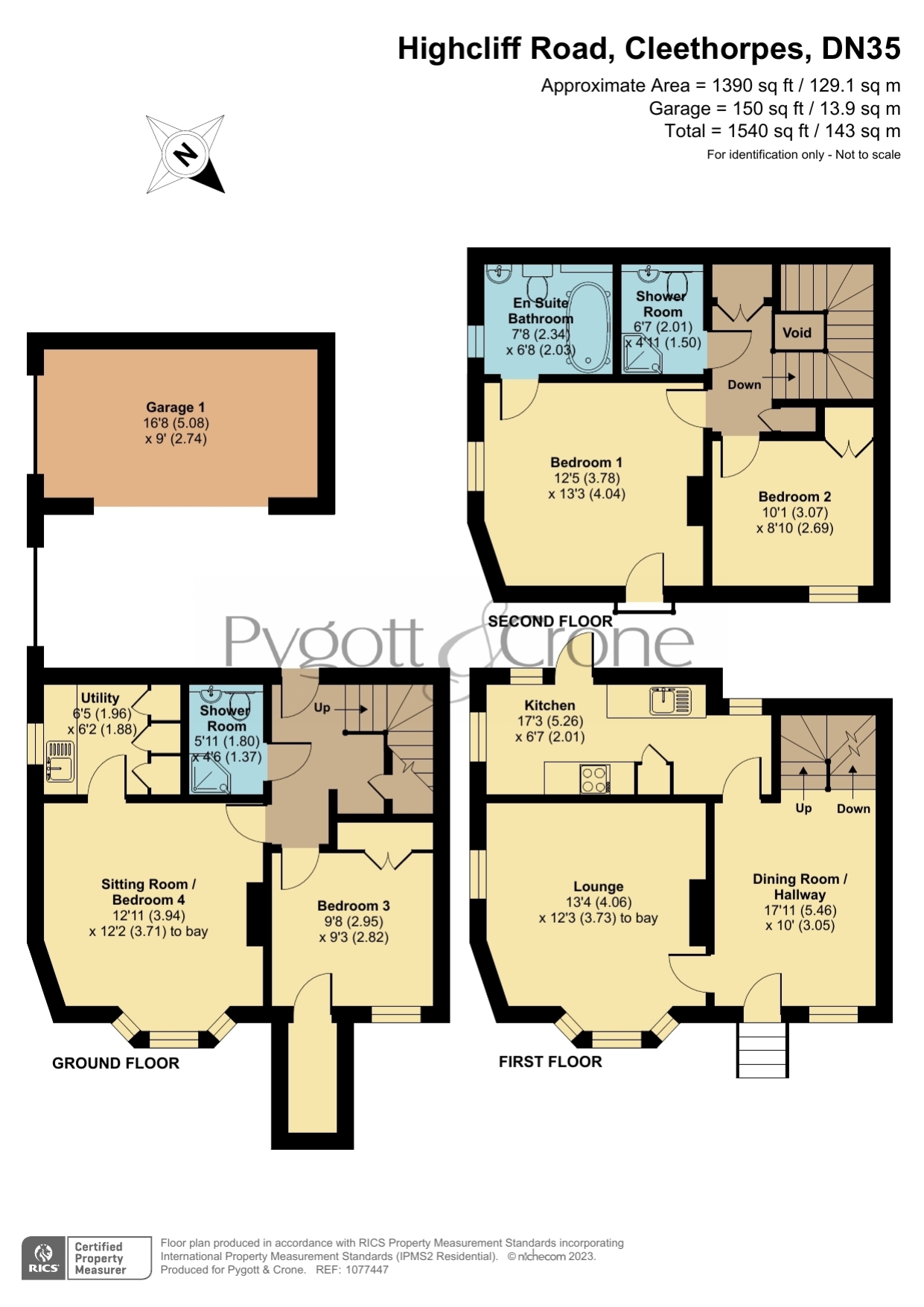End terrace house for sale in Highcliff Road, Cleethorpes, Lincolnshire DN35
* Calls to this number will be recorded for quality, compliance and training purposes.
Property features
- Substantial Three Storey Semi Detached Home
- Prime Sea Front Location of Cleethorpes
- 3 Bedrooms
- 3 Bathrooms
- Versatile Living Space
- Double Garage
- Overlooking Humber Estuary
- Internal Viewings Essential
- EPC Rating - D, Council Tax Band - B
Property description
This Substantial three storey Victorian Townhouse is situated in a prime position on Cleethorpes Sea Front, with stunning views across the Humber Estuary. Offered for sale with No Forward Chain, the property enjoys close proximity to an abundance of amenities found within walking distance within the resort. The property stands on the corner of Highcliff Road and Humber Street, having a double integral garage with electric roller doors providing off road parking and secure access into the property.
The property itself offers generous space and versatile living accommodation across three floors, having been upgraded to a high standard in recent years, resulting in a home which offers fantastic potential for a variety of purchasers and must be viewed in order to be fully appreciated.
In our opinion, the property is an excellent proposition for both Residential and Commercial uses, subject to planning; These would include the lucrative seasonal holiday homes market, buy to let investment or traditional family home, given the flexible living space and layout of the accommodation, could definitely suit the needs of larger families with Teenagers or elderly parents such is the potential on offer.
The Living Accommodation is comprised as follows; The Front Entrance to the property is accessed by steps located at the ground floor, which open into the spacious Dining Hallway. The dual aspect bay fronted lounge has windows with bespoke plantation shutters and feature fireplace. The modern fitted Kitchen has uPVC doors to rear which open out into a fantastic outdoor decking area which is ideal for entertaining or Al fresco Dining. The Second Floor accommodation is comprised of the Main Bedroom which has access out onto a balcony with outstanding views over the Humber. The Main Bedroom is served by an En-suite Bathroom suite. The second Bedroom has a built in storage cupboard and there is also an additional modern Shower Room off the landing. The ground floor living accommodation is comprised of Hallway, Sitting Room (which could be utilised as a fourth Bedroom if required), utility room, third Bedroom and Ground floor Shower Room. The ground floor hallway also leads to the integral double garage with electric roller doors, accessed from Humber Street.
Dining Room/Hallway
5.46m x 3.05m - 17'11” x 10'0”
Lounge
4.06m x 3.73m - 13'4” x 12'3”
Kitchen
5.26m x 2.01m - 17'3” x 6'7”
Second Floor Landing
Bedroom 1
3.78m x 4.04m - 12'5” x 13'3”
En-Suite
2.34m x 2.03m - 7'8” x 6'8”
Bedroom 2
3.07m x 2.69m - 10'1” x 8'10”
Shower Room
2.01m x 1.5m - 6'7” x 4'11”
Ground Floor Landing
Bedroom 3
2.95m x 2.82m - 9'8” x 9'3”
Sitting Room/Bedroom 4
3.94m x 3.71m - 12'11” x 12'2”
Utility
1.96m x 1.88m - 6'5” x 6'2”
Shower Room
1.8m x 1.37m - 5'11” x 4'6”
Outside
Garage
5.08m x 2.74m - 16'8” x 8'12”
Property info
For more information about this property, please contact
Pygott & Crone - Grimsby, DN31 on +44 1472 467712 * (local rate)
Disclaimer
Property descriptions and related information displayed on this page, with the exclusion of Running Costs data, are marketing materials provided by Pygott & Crone - Grimsby, and do not constitute property particulars. Please contact Pygott & Crone - Grimsby for full details and further information. The Running Costs data displayed on this page are provided by PrimeLocation to give an indication of potential running costs based on various data sources. PrimeLocation does not warrant or accept any responsibility for the accuracy or completeness of the property descriptions, related information or Running Costs data provided here.




































.png)
