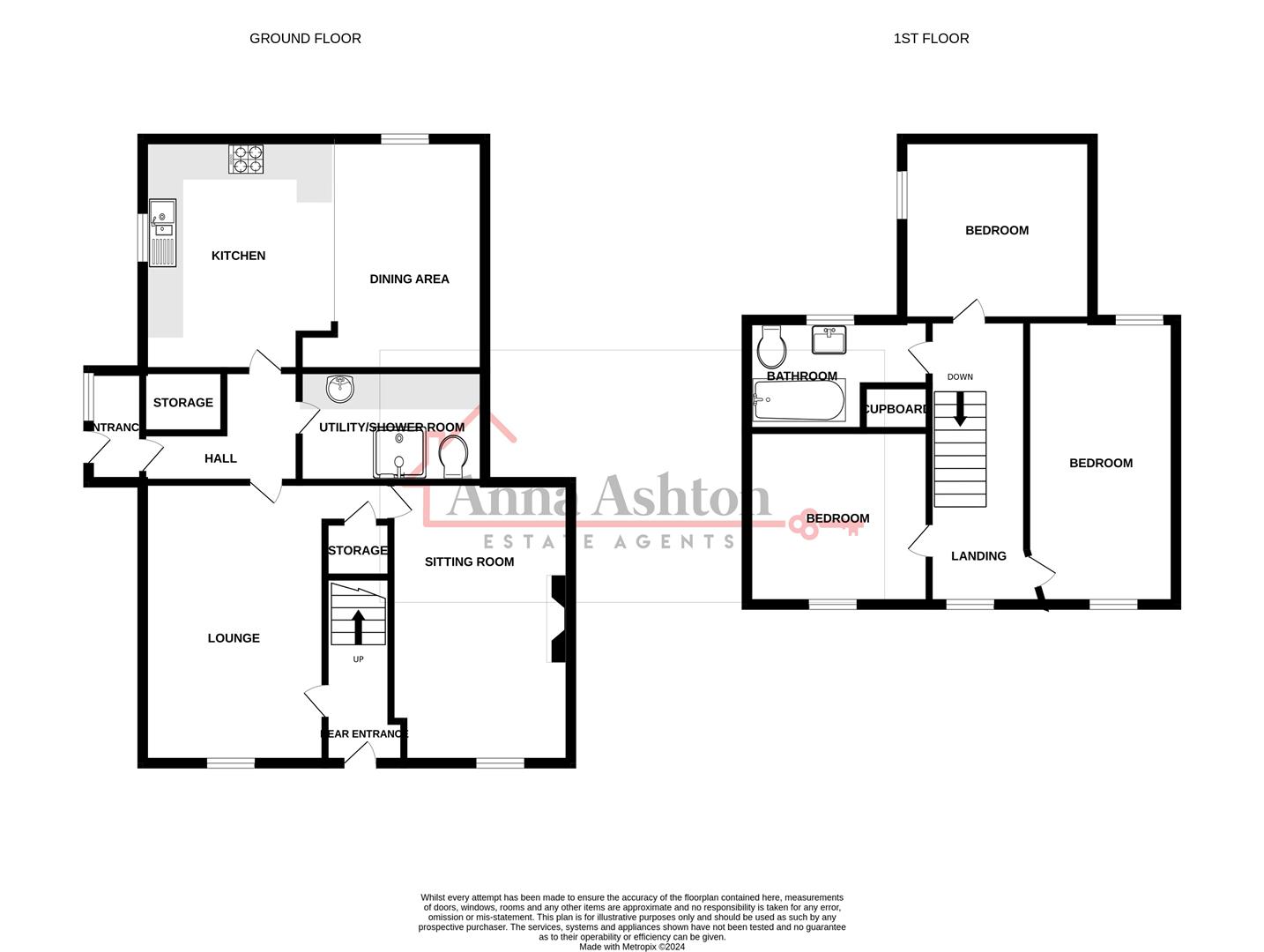Detached house for sale in Mountain Road, Upper Brynamman, Ammanford SA18
* Calls to this number will be recorded for quality, compliance and training purposes.
Property features
- Detached house with superb views
- 3 double bedrooms & 3 reception rooms
- Oil central heating
- UPVC double glazing
- Ample off road parking
- Front and rear gardens
- Edge of Brecon Beacons National Park
- EPC - D59
Property description
We have pleasure in offering for sale this delightful detached property located at the foot of the Black Mountain and the Brecon Beacons National Park. With superb views over the surrounding countryside the accommodation comprises entrance hall, lounge, sitting room, kitchen with dining area, utility/shower room, 3 double bedrooms and bathroom and benefits from oil central heating, uPVC double glazing, off road parking for 4+ cars and front and rear gardens.
The village of Brynamman offers a variety of amenities to include a modern Primary School, cinema, public houses, shops and Post Office with Ammanford town centre being approximately 8 miles distant.
Ground Floor
UPVC double glazed door into
Porch
With tiled floor, coat hooks and door to
Entrance Hall
With tiled floor, hatch to roof space, built in cupboard and textured ceiling.
Lounge (4.75 x 3.03 min (15'7" x 9'11" min))
With under stairs cupboard, radiator, textured and coved ceiling and uPVC double glazed window to rear.
Sitting Room (4.76 x 3.35 max (15'7" x 10'11" max))
With log burner in feature brick fireplace, radiator, coved ceiling and uPVC double glazed window to rear.
Dining Room (4.14 x 2.53 min (13'6" x 8'3" min))
With fitted book shelves, radiator, textured and beamed ceiling and uPVC double glazed window to front.
Kitchen (3.92 x 3.17 (12'10" x 10'4"))
With range of fitted base and wall units, one and a half bowl sink unit with mixer taps, Halogen hob with extractor over and oven under, part tiled walls, tiled floor, radiator, textured and beamed ceiling and uPVC double glazed window to side.
Utility/Shower Room (1.91 x 3.22 (6'3" x 10'6"))
With single bowl sink unit, plumbing for dishwasher and washing machine, free standing oil boiler providing domestic hot water and central heating, tiled shower cubicle with mains shower, low level flush WC, tiled walls and floor, radiator and textured ceiling.
Inner Hall
With stairs to first floor and uPVC double glazed door to back garden.
First Floor
Landing
With hatch to roof space, textured ceiling and uPVC double glazed window to rear.
Bedroom 1 (4.83 x 2.55 (15'10" x 8'4"))
With radiator, textured and coved ceiling and uPVC double glazed window to front and rear.
Bedroom 2 (2.92 x 3.11 (9'6" x 10'2"))
With radiator, textured and coved ceiling and uPVC double glazed window to rear.
Bedroom 3 (3.09 x 3.23 (10'1" x 10'7"))
With radiator, textured ceiling and uPVC double glazed window to side.
Bathroom (1.7 x 3.09 max 1.96 red to 1.96 (5'6" x 10'1" max)
With low level flush WC, vanity wash hand basin with cupboards under, panelled bath, airing cupboard with radiator and slatted shelves, part tiled walls, radiator and uPVC double glazed window to front.
Outside
Paved patio and sun room, steps down to lawn with pond, block shed and fine views to rear. Parking for several cars to side. Paved patio, outside light and outside tap to front.
Services
Mains electricity, water and drainage.
Council Tax Band
Band D.
Directions
Leave Ammanford on High Street and at the junction turn left onto Pontamman Road. Travel for approximately 5 miles to the village of Gwaun Cae Gurwen the turn left for Brynamman just before the railway crossing. Continue on this road through the village of Brynamman to the round about at the top of the hill. Turn left onto Mountain Road and travel all the way to the cattle grid. Cross over the grid then turn immediate right and the property can be found on the left hand side identified by our For Sale board.
Note
All photographs are taken with a wide angle lens.
Property info
For more information about this property, please contact
Anna Ashton Estate Agents, SA18 on +44 1269 526965 * (local rate)
Disclaimer
Property descriptions and related information displayed on this page, with the exclusion of Running Costs data, are marketing materials provided by Anna Ashton Estate Agents, and do not constitute property particulars. Please contact Anna Ashton Estate Agents for full details and further information. The Running Costs data displayed on this page are provided by PrimeLocation to give an indication of potential running costs based on various data sources. PrimeLocation does not warrant or accept any responsibility for the accuracy or completeness of the property descriptions, related information or Running Costs data provided here.


































.png)

