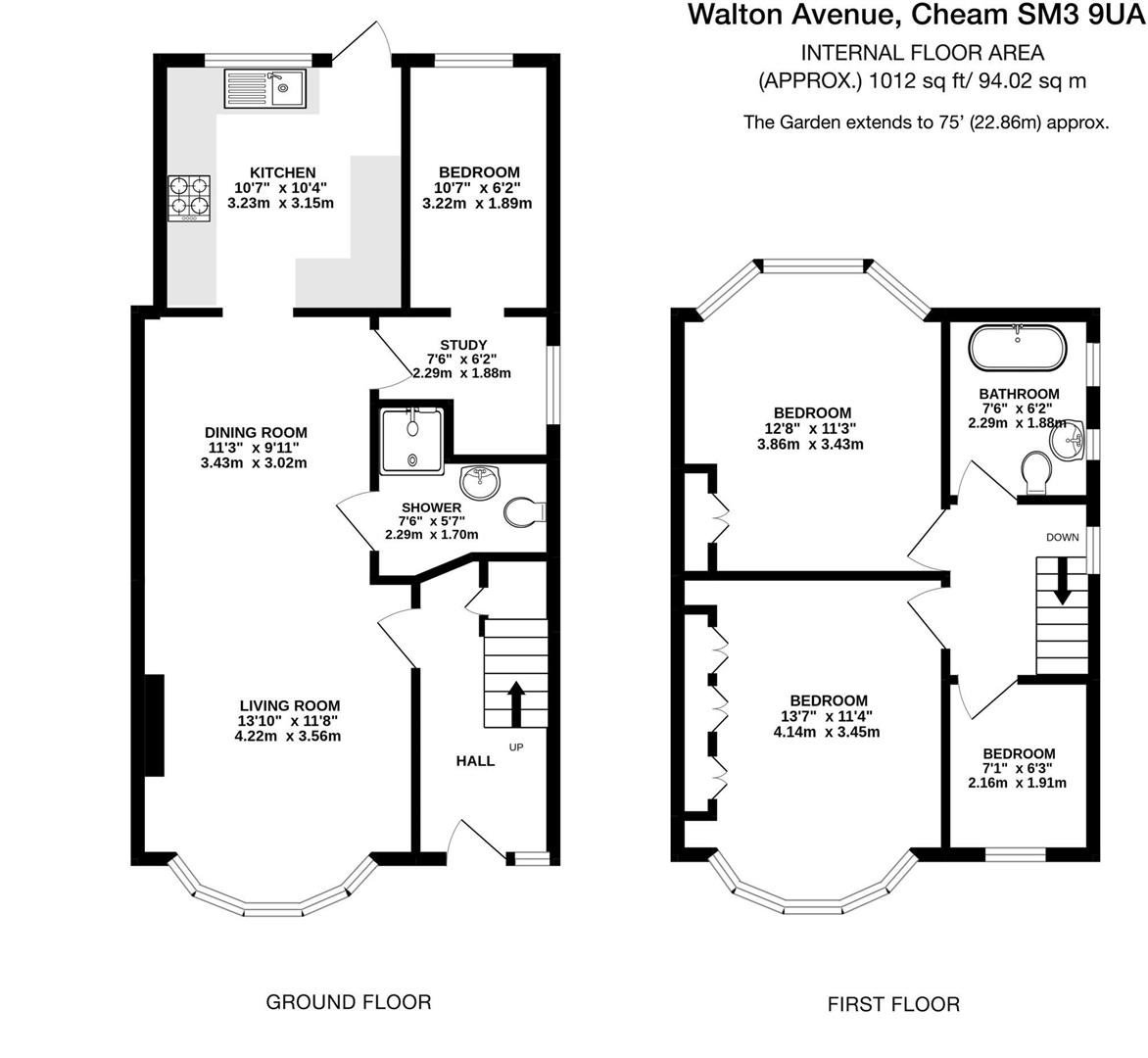End terrace house for sale in Walton Avenue, Cheam, Sutton SM3
* Calls to this number will be recorded for quality, compliance and training purposes.
Property features
- 25ft lounge dining room
- Downstairs shower room
- Study/playroom
- 90ft rear garden
- Close to good schools
- Sought after location
Property description
Extended 1930s built 3-4 bedroom, end of terrace house situated on a well regarded road in the ever popular Cheam Park Farm area of Sutton/Cheam. The property offers spacious accommodation including a a 25ft lounge/diner, a downstairs shower room, a study/playroom and a 90ft rear garden. Call Watson Homes now for a viewing.
Forget the morning rush with Cheam Park Farm Primary Academy and Cheam High School within easy walking distance. The area is serviced by numerous busses for those needing public transport. For shopping, restaurants and coffee shops Cheam Village is a quick 6 minute drive and Sutton High Street around 7 minutes by car.
Accommodation
Covered entrance
Obscure UPVC part double glazed front door to..
Entrance hall
Single panel radiator, obscure UPVC double glazed window to front aspect, under stairs storage cupboard with space and plumbing for tumble dryer.
Lounge/diner
UPVC double glazed bay window to front aspect, single panel radiator, open fireplace with stone hearth, wall lights, archway to..
Kitchen
Range of fitted wooden wall units with matching cupboards and drawers below, granite effect roll top work surfaces with inlaid ceramic sink and chrome mixer tap, inset 5 ring gas hob with oven/grill at side, space and plumbing for washing machine and dishwasher, integrated fridge/freezer, tiled flooring, tiled splashback, UPVC double glazed window and door to rear aspect, cupboard housing boiler.
Study
UPVC double glazed window to side aspect, single panel radiator, open plan to..
Bedroom 4/playroom
UPVC double glazed window to rear aspect, wood flooring, double panel radiator, coved ceiling.
Downstairs shower room
Consisting of tiled cubicle with thermostatic shower, wash hand basin with chrome taps, low-level flush WC.
Stairs to 1st floor landing
UPVC double glazed window to side aspect, loft access.
Bedroom one
UPVC double glazed bay window to front aspect, fitted wardrobes and shelving, picture rail, single panel radiator.
Bedroom two
UPVC double glazed bay window to rear aspect, single panel radiator, fitted wardrobe, picture rail.
Bedroom three
UPVC double glazed window to front aspect, single panel radiator, picture rail.
Bathroom
Luxury three piece suite comprising claw foot, roll top bath tub with Victorian style chrome mixer tap and hand attachment, pedestal wash hand basin with chrome mix tap, low-level, push button flush WC, tiled walls, tiled flooring, heated chrome towel rail, two obscure UPVC double glazed windows to side aspect.
Rear garden – South West facing Approximately 90ft
Paved patio area leading to lawn section with shrubs and plants bordering, greenhouse and garden shed, fence enclosed, side access, outside tap.
Property info
For more information about this property, please contact
Watson Homes Estate Agents, SM5 on +44 20 8166 5452 * (local rate)
Disclaimer
Property descriptions and related information displayed on this page, with the exclusion of Running Costs data, are marketing materials provided by Watson Homes Estate Agents, and do not constitute property particulars. Please contact Watson Homes Estate Agents for full details and further information. The Running Costs data displayed on this page are provided by PrimeLocation to give an indication of potential running costs based on various data sources. PrimeLocation does not warrant or accept any responsibility for the accuracy or completeness of the property descriptions, related information or Running Costs data provided here.




































.png)
