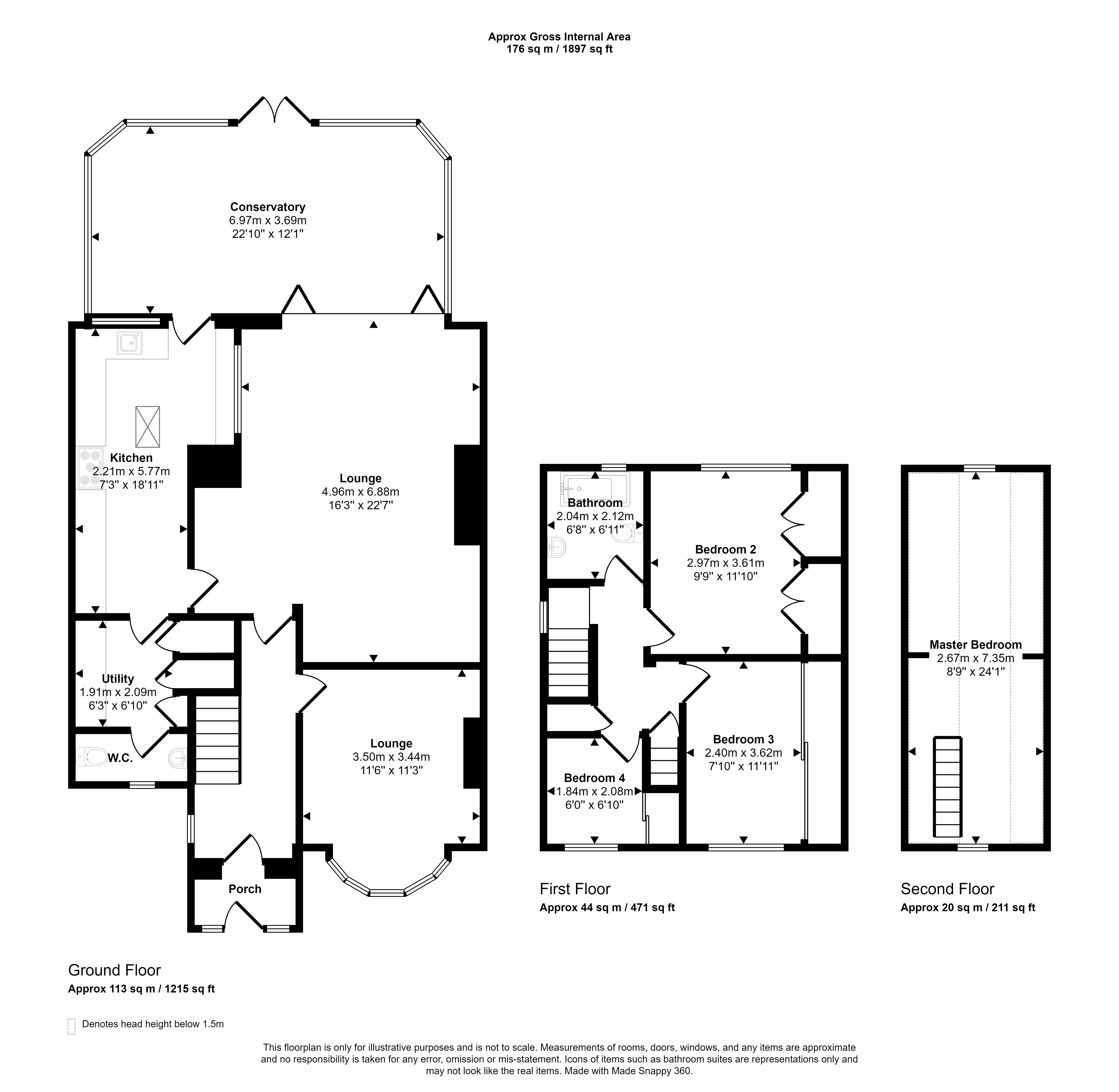Detached house for sale in Durham Road, Wingate TS28
* Calls to this number will be recorded for quality, compliance and training purposes.
Property features
- 3/4 Bed Detached Home
- Extensively Extended
- High Spec Fixtures/Fittings
- 3 Receptions
- Loft Room
- No Upper Chain
- South Facing Garden
Property description
Summary
Pattinson Estate Agents present to the market this 3/4 Bedroom Extended Detached Home, in the prime location of Durham Road, Wingate, Co Durham.
*Please see 360 virtual tour*
The floor plan in brief; Porch into a spacious entrance hall that leads through into the snug/family room, from there through to the fantastic sized living space that boasts a media wall and plenty of natural light flowing in through the bi-folding internal doors from the full width conservatory making it a bright and airy space. A refitted kitchen, a convenient utility room fitted with pantry cupboards, and guest cloakroom w/c.
To the first floor there are three well portioned bedrooms all of which have fitted wardrobes to maximize storage and a family bathroom . In addition a loft room with stair case access, heating, window and power.
Externally; to the front of the property, an ample driveway for 2/3 vehicles, and a perimeter hedge. To the rear there is a South Facing enclosed garden having a summerhouse, wood pergola, patio and mainly laid to lawn.
Close proximity to the City of Durham, with a range of superb local amenities, such as schools, shopping facilities, hospitality establishments more.
This property is not one to be missed sold with no upper chain an early inspection is strongly advised. - Please call the office on Council Tax Band: C
Tenure: Freehold
External Front
Externally, to the front of the property there is a spacious 2/3 vehicle driveway surrounded by a perimeter hedge to ensure privacy.
Entrance Porch
Glazed front external door with side glazed panels, flooring and access into;
Entrance Hallway
With a staircase up to the first floor, panelled walls, solid wood flooring, double glazed window to the side, radiator and under stair storage. Access into:
Snug/Family Room (3.55m x 4.42m)
With a double glazed bay window to the front aspect, feature fire place, radiator, carpeted flooring and coved ceiling.
Lounge (6.81m x 6.10m)
Extended lounge with a feature media wall with electric glass fire and inset TV alcove, solid wood flooring, two radiator, spot lighting, coved celling and bi-fold glazed doors into:
Kitchen (5.74m x 3.23m)
The refitted kitchen with a range of shaker style wall and base units, solid oak work tops, tiled splashbacks, an Aga range cooker with overhead extractor hood, integrated dishwasher, Belfast sink, spot lighting and Karndean flooring. Radiator, double glazed window, glazed door and Velux roof window.
Utility (2.26m x 2.01m)
Fitted with pantry cupboards, base units and work tops. Plumbing for automatic washing machine, Karndean flooring and access into:
Cloakroom W.c
Fitted with a low level w/c and vanity hand wash basin. Chrome towel radiator, double window to the front aspect, panelled walls and vinyl flooring.
Conservatory (3.77m x 6.63m)
Full width double glazed conservatory, with French doors out to the rear garden, solid wood flooring and radiator. Bi folding glazed doors accessing back into the lounge.
Landing
With panelled walls up the stairwell and onto the landing walls, cupboard housing the combi boiler, double glazed window to the side, carpeted flooring and access to all three bedrooms, family bathroom and a hidden door to a staircase up the loft room.
Bedroom One (3.56m x 3.06m)
Main bedroom to the rear aspect, two double fitted wardrobes, radiator, carpeted flooring and coved celling.
Bedroom Two (3.56m x 2.29m)
Second bedroom to the front aspect, fitted mirror wardrobes, radiator, carpeted flooring and coved celling.
Bedroom Three (2.12m x 2.07m)
Third bedroom to the front aspect, fitted mirror wardrobes, radiator, laminate flooring and coved celling.
Family Bathroom
Three piece suite comprising panelled bath, low level w/c and vanity hand wash basin. Tiled walls, tiled flooring, radiator and double glazed window to the rear.
Loft Room (7.21m x 2.47m)
Staircase access into a large room fitted with a radiator, double glazed window, spot lighting, carpeted flooring and eave storage.
External Rear
Fully enclosed South facing private garden, laid mainly to lawn, two patios, pergola and summerhouse. Planted boarders and side gated access.
Property info
For more information about this property, please contact
Pattinson - Peterlee, SR8 on +44 191 490 6097 * (local rate)
Disclaimer
Property descriptions and related information displayed on this page, with the exclusion of Running Costs data, are marketing materials provided by Pattinson - Peterlee, and do not constitute property particulars. Please contact Pattinson - Peterlee for full details and further information. The Running Costs data displayed on this page are provided by PrimeLocation to give an indication of potential running costs based on various data sources. PrimeLocation does not warrant or accept any responsibility for the accuracy or completeness of the property descriptions, related information or Running Costs data provided here.





































.png)

