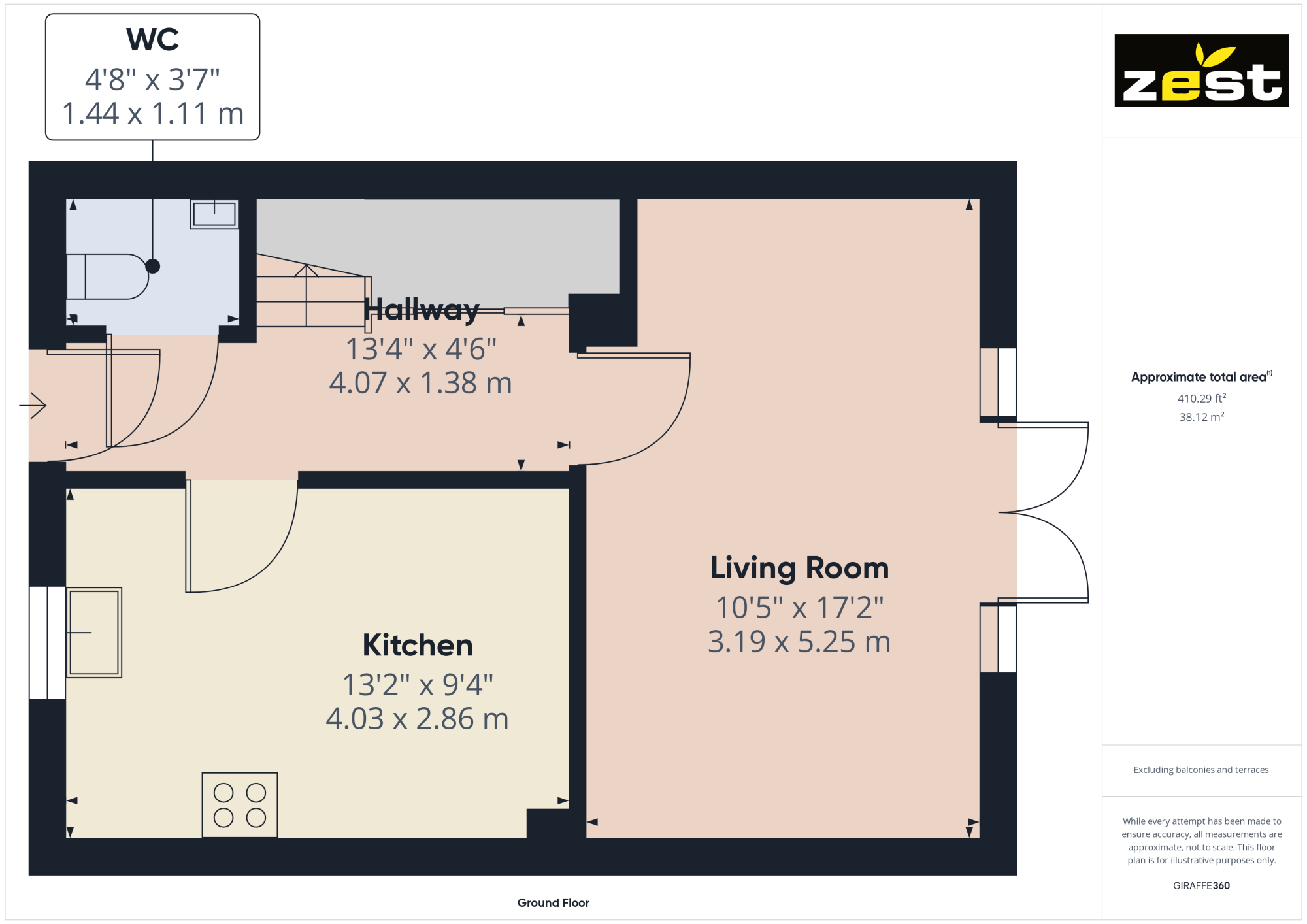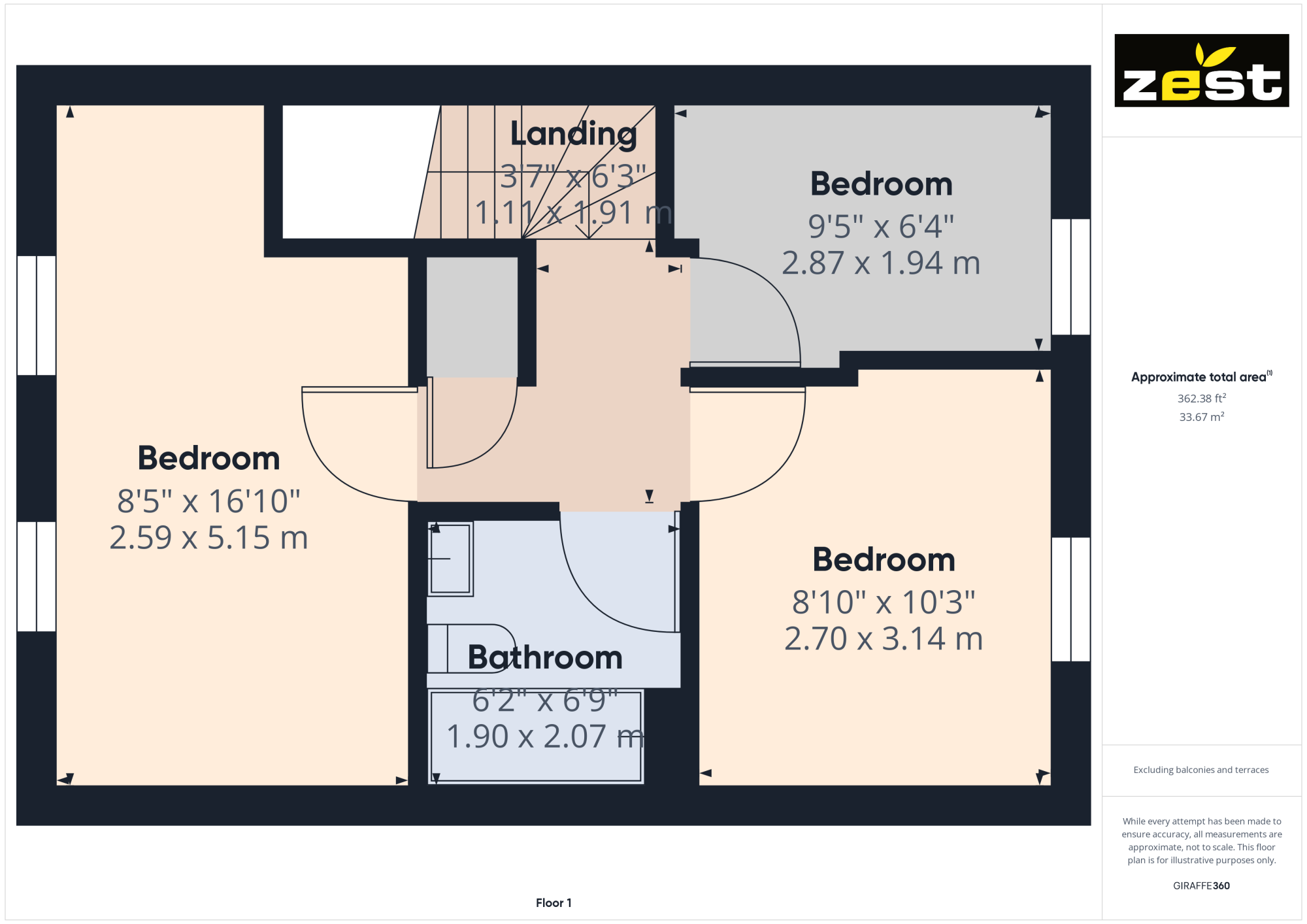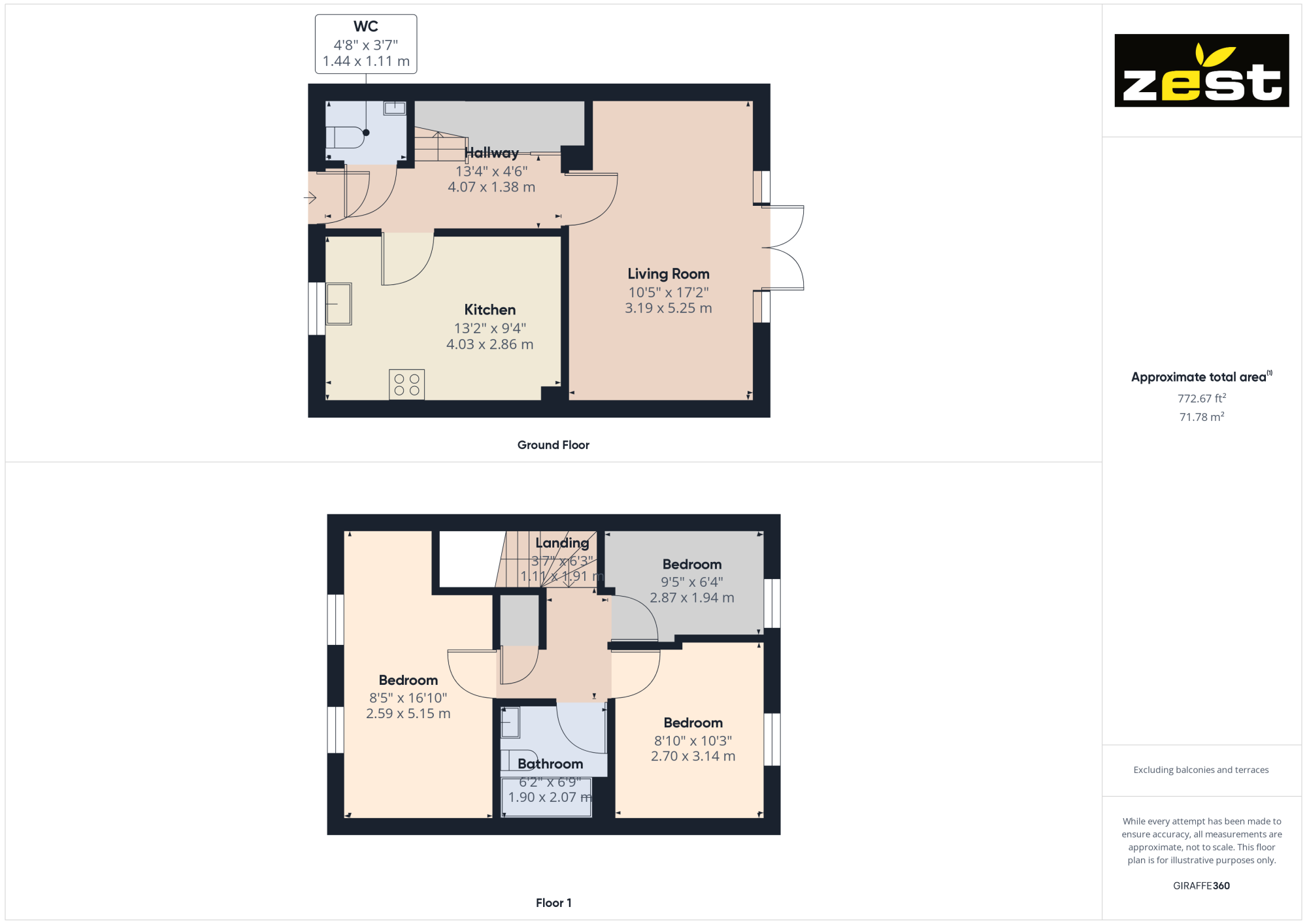Semi-detached house for sale in Frances Brady Way, Hull HU9
* Calls to this number will be recorded for quality, compliance and training purposes.
Property features
- Modern Fitted Dining Kitchen
- Drive Offering Off Road Parking for 2 Cars
- Downstairs Cloakroom/WC
- A Beautiful Contemporary Bathroom
- A Lovely Enclosed Rear Garden
- A Beautiful 3 Bedroom Semi Detached House
- Immediate Viewing is Essential and Now Invited!
Property description
***A beautiful 3 bedroom semi detached house- ready to move into - we love it and know you will too! Take A look at the 360 virtual tour and arrange your viewing today!***
Zest are delighted to offer to the sales market this exceptional three-bedroom Semi-Detached house. The property simply must be viewed to understand all that the property has to offer. The property offers a lovely family home which has been lovingly cared for and improved by its current owners and benefits from parking to the front of the property for 2 cars and to the rear is a low-maintenance enclosed garden. Internally the property briefly comprises; an entrance hall, cloakroom/WC, a modern fitted kitchen with integrated appliances, a spacious and bright lounge and to the first floor are three bedrooms (two double) and a contemporary bathroom.
Immediate Viewing is Essential and now Invited!
Council Tax Band- C
EPC- B
Please note there is a communal charge per year for the open space on Frances Brady Way which is approximately £160 per Year.
Mains Gas
Mains Electric
Mains Water
Mains Sewerage
Mobile Coverage- Broadband Coverage-
Entrance Hall
With laminate flooring, an entrance door, a radiator, an understaffs cupboard and carpeted stairs leading to the first floor.
Cloakroom/WC
With tiled flooring, a low level WC, a pedestal hand wash basin and a radiator.
Kitchen
With tiled flooring, a range of wall, base and drawer cabinets with contrasting work surfaces over, a stainless steel sink with mixer tap over, a tiled splash back, a uPVC window to the front elevation, an integrated oven, an electric hob with extractor hood over, integrated dishwasher, integrated washing machine, integrated fridge freezer and a radiator.
Lounge
A lovely light and spacious lounge with laminate flooring, 2 x radiators and uPVC French doors with glazed side panels.
Landing
With carpeted flooring, access to the loft space, a built in cupboard and a radiator.
Bedroom One
A double bedroom with carpeted flooring, 2 x uPVC windows to the front elevation and a radiator.
Bedroom Two
A double bedroom with carpeted flooring, a radiator and a uPVC window to the rear elevation.
Bedroom Three
With carpeted flooring, a radiator and a uPVC window to the rear elevation.
Bathroom
A contemporary bathroom with tiled flooring, a low-level WC, a pedestal hand wash basin and a panelled bath with shower over and shower screen, partial tiling to the walls and a radiator.
Rear Graden
An enclosed rear garden with a paved patio seating area, mainly laid to lawn, a timber shed and a timber fence forms the rear boundary with a timber gate providing access to the front of the property.
Front Of Property
To the front of the property is a private driveway providing parking for two cars.
Property info
For more information about this property, please contact
Zest, HU8 on +44 1482 763684 * (local rate)
Disclaimer
Property descriptions and related information displayed on this page, with the exclusion of Running Costs data, are marketing materials provided by Zest, and do not constitute property particulars. Please contact Zest for full details and further information. The Running Costs data displayed on this page are provided by PrimeLocation to give an indication of potential running costs based on various data sources. PrimeLocation does not warrant or accept any responsibility for the accuracy or completeness of the property descriptions, related information or Running Costs data provided here.






























.png)

