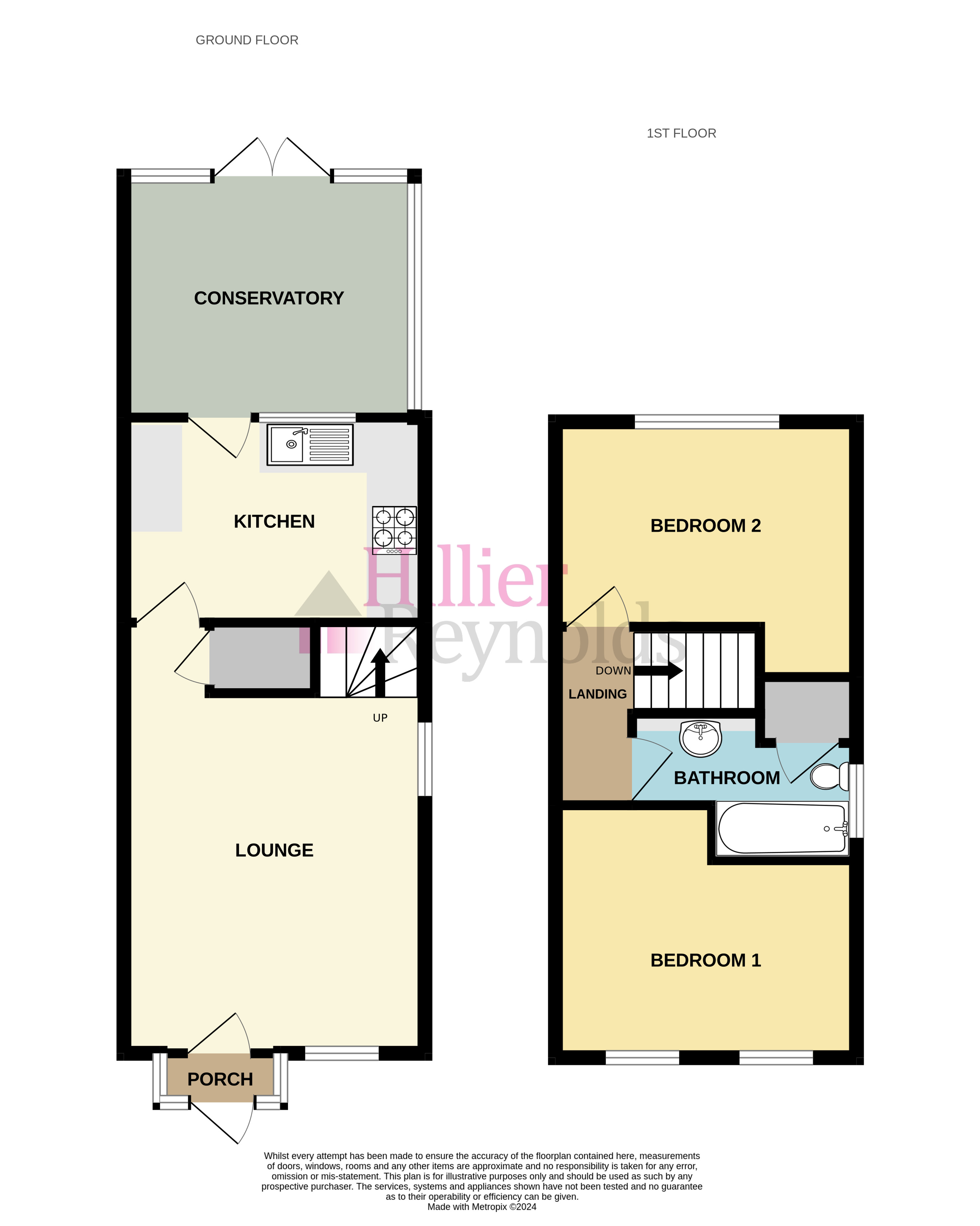Semi-detached house for sale in Toby Gardens, Hadlow TN11
* Calls to this number will be recorded for quality, compliance and training purposes.
Property features
- Private garden
- Single garage
- Off street parking
- Central heating
- Double glazing
Property description
The approach to the house is at the end of a quiet cul de sac. Hadlow village centre is only a few minutes walk away and has plenty of facilities for all your day to day needs including, shops, pub and a pharmacy. For more comprehensive shopping & facilities, Tonbridge town centre is under 4 miles away and there are regular buses that to and from the town. For stunning walks there are many footpaths and bridle ways found in the nearby countryside, again, a short walk away.
Once inside, you will immediately notice how well-maintained and loved the home has been during its years of ownership. A small entrance Porch greets your arrival which then leads into the sizeable Lounge. Having dual aspect windows makes it a light room and there is space for furniture layout changes. The Kitchen looks out on to the Conservatory and has plenty of cupboard and work top space. The Conservatory has a multitude of uses but makes a lovely room to sit, relax and enjoy the view of the garden.
Upstairs are 2 double bedrooms and a separate Bathroom that houses a white suite.
Outside the gardens offer something for all. Being a corner plot there is plenty of space and currently there is a lawn area and side patio. Being a south westerly direction allows the sunshine to flood in for most of the day and into the evening. A personal door takes you into the garage. Being longer than average it offers further storage solutions and there is a driveway in front for 2 cars.
So if searching for a house that offers a stunning, village setting and potential to update and make your own then this home should be featuring on your viewing list.
Porch
Lounge
14'3" (4.34m) x 12'0" (3.66m)
Kitchen
12'0" (3.66m) x 8'2" (2.49m)
Conservatory
11'7" (3.53m) x 9'7" (2.92m)
First Floor Landing
Bedroom 1
12'0" (3.66m) x 10'1" (3.07m) maximum measurement
Bedroom 2
12'0" (3.66m) x 8'2" (2.49m)
Bathroom
Outside
Rear garden comprising of lawn area, patio area, flowers and shrubs. Side gate to front. Personal door to:
Garage - 17'0" (5.18m) x 9'8" (2.95m)
Front garden comprising of lawn area and driveway for 2 cars.
Property info
For more information about this property, please contact
Hillier Reynolds, TN15 on +44 1732 658016 * (local rate)
Disclaimer
Property descriptions and related information displayed on this page, with the exclusion of Running Costs data, are marketing materials provided by Hillier Reynolds, and do not constitute property particulars. Please contact Hillier Reynolds for full details and further information. The Running Costs data displayed on this page are provided by PrimeLocation to give an indication of potential running costs based on various data sources. PrimeLocation does not warrant or accept any responsibility for the accuracy or completeness of the property descriptions, related information or Running Costs data provided here.


























.png)
