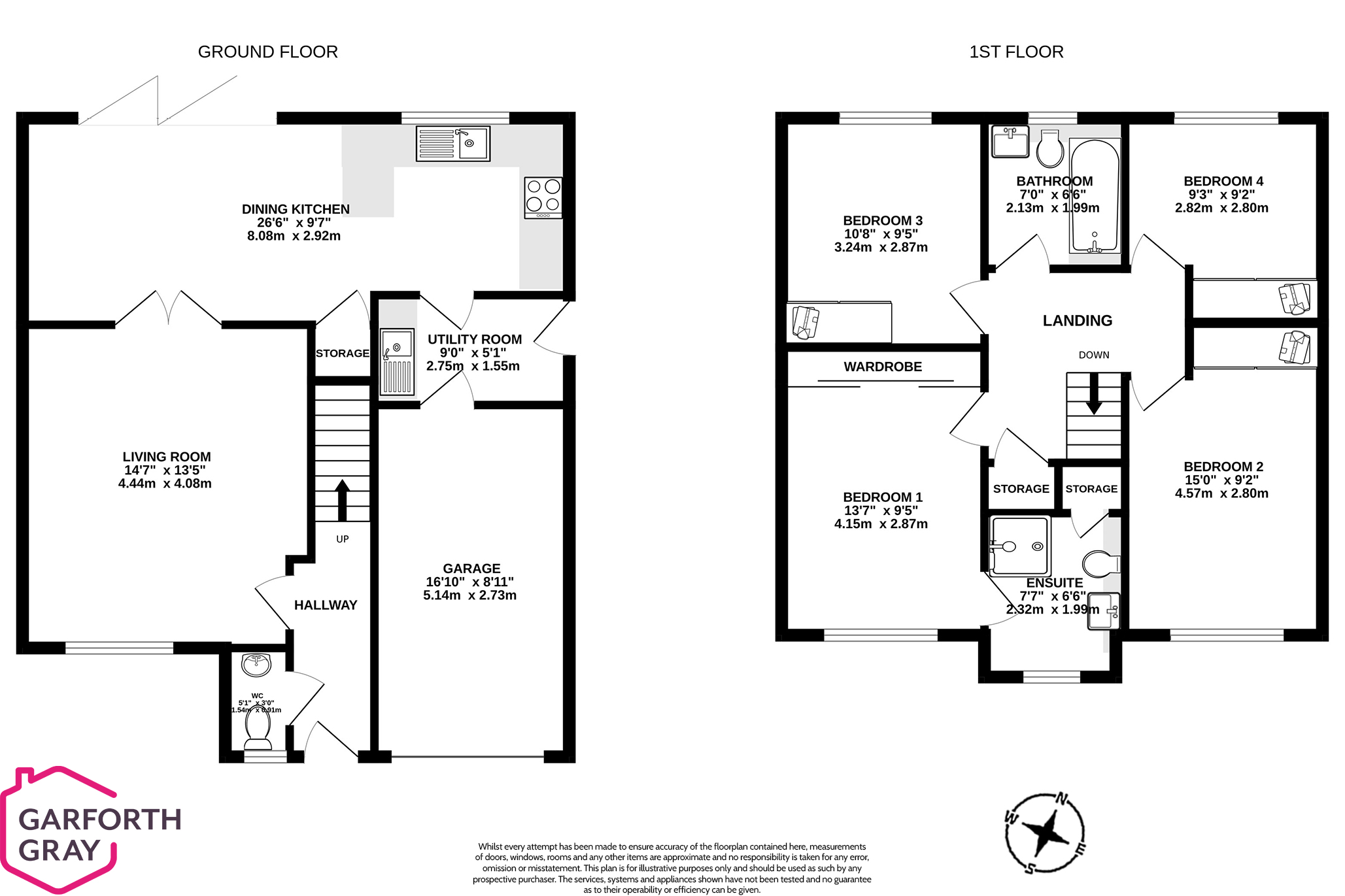Detached house for sale in 72, Faragher Road, Ballasalla IM9
* Calls to this number will be recorded for quality, compliance and training purposes.
Property features
- Luxury new build 'Maple' style detached family home situated in the highly desirable Reayrt Mie development
- Conveniently located within easy reach of the local shops, school and public house along with excellent public transport links
- Built to a high specification throughout with quality fixtures and fittings along with high levels of thermal efficiency
- 2 Separate reception rooms, including a living room and dining room area with bi-fold doors providing access to the rear garden
- Contemporary Leicht kitchen with AEG appliances (choice of kitchen available)
- 4 Double bedrooms with principle bedroom complemented by stylish fitted wardrobes
- One ensuite, luxury family bathroom and a ground floor cloakroom (WC)
- Intergal garage with block pavioured driveway with parking for multiple cars
- Externally the front and rear gardens are mainly laid to lawn, the rear garden is complemented by a paved patio and is enclosed with wooden fencing
- 10 year Premier Guarantee new home warranty and the property is offered for sale with no onward chain
Property description
Luxury new build 'Maple' style detached family home situated in the highly desirable Reayrt Mie development. The property is conveniently located within easy reach of the local shops, school and public house along with excellent public transport links. The property is situated within easy reach of Castletown and around a 20 minute drive to Douglas.
This stunning home benefits from the remainder of a 10 year Premier Guarantee new home warranty and is built to a high specification throughout with quality fixtures and fittings along with high levels of thermal efficiency. The quality fitments include, contemporary kitchen (choice of kitchen available) with AEG appliances and Villeroy & Boch porcelain bathroom suites. There are also Photovoltaic solar panels providing supplementary low-carbon-generated electricity, which can help reduce energy bills.
The accommodation features a lounge with double doors leading through to the stunning open-plan kitchen dining, from which there are bi-fold doors providing access to the rear garden. There is also a separate utility room, cloakroom (WC) and integral access to the garage. To the first floor the principal bedroom includes stylish fitted wardrobes and a luxury ensuite shower room. There are three further double bedrooms, superb family bathroom and large airing cupboard on the landing. Externally there is a block pavioured driveway with parking for multiple cars and access to the integral garage. The front and rear gardens are mainly laid to lawn, the fenced and enclosed rear garden has a lovely paved patio area.
Even the most discerning purchaser will find an inspection of this property is absolutely essential in order for it to be fully appreciated!
Please note any internal pictures are of a Show home and are for representation purposes only and fitments such as kitchen colours may differ. Internal photos for home specific to follow.
Inclusions All fitted floor coverings (choice of flooring available)
Appliances All integrated AEG appliances comprising induction hob, extractor hood, single oven, fridge freezer, dishwasher and a combi microwave oven/grill
Tenure Freehold
Rates Treasury telephone Heating Gas
Windows uPVC double glazing
Photovoltaic solar panels providing supplementary low-carbon-generated electricity, which can help reduce energy bills
10 year Premier Guarantee new home warranty
Please note any internal pictures are of a Show home and are for representation purposes only and fitments such as kitchen colours may differ. Internal photos for home specific to follow.
For more information about this property, please contact
Garforth Gray, IM1 on +44 1634 215778 * (local rate)
Disclaimer
Property descriptions and related information displayed on this page, with the exclusion of Running Costs data, are marketing materials provided by Garforth Gray, and do not constitute property particulars. Please contact Garforth Gray for full details and further information. The Running Costs data displayed on this page are provided by PrimeLocation to give an indication of potential running costs based on various data sources. PrimeLocation does not warrant or accept any responsibility for the accuracy or completeness of the property descriptions, related information or Running Costs data provided here.
































.png)