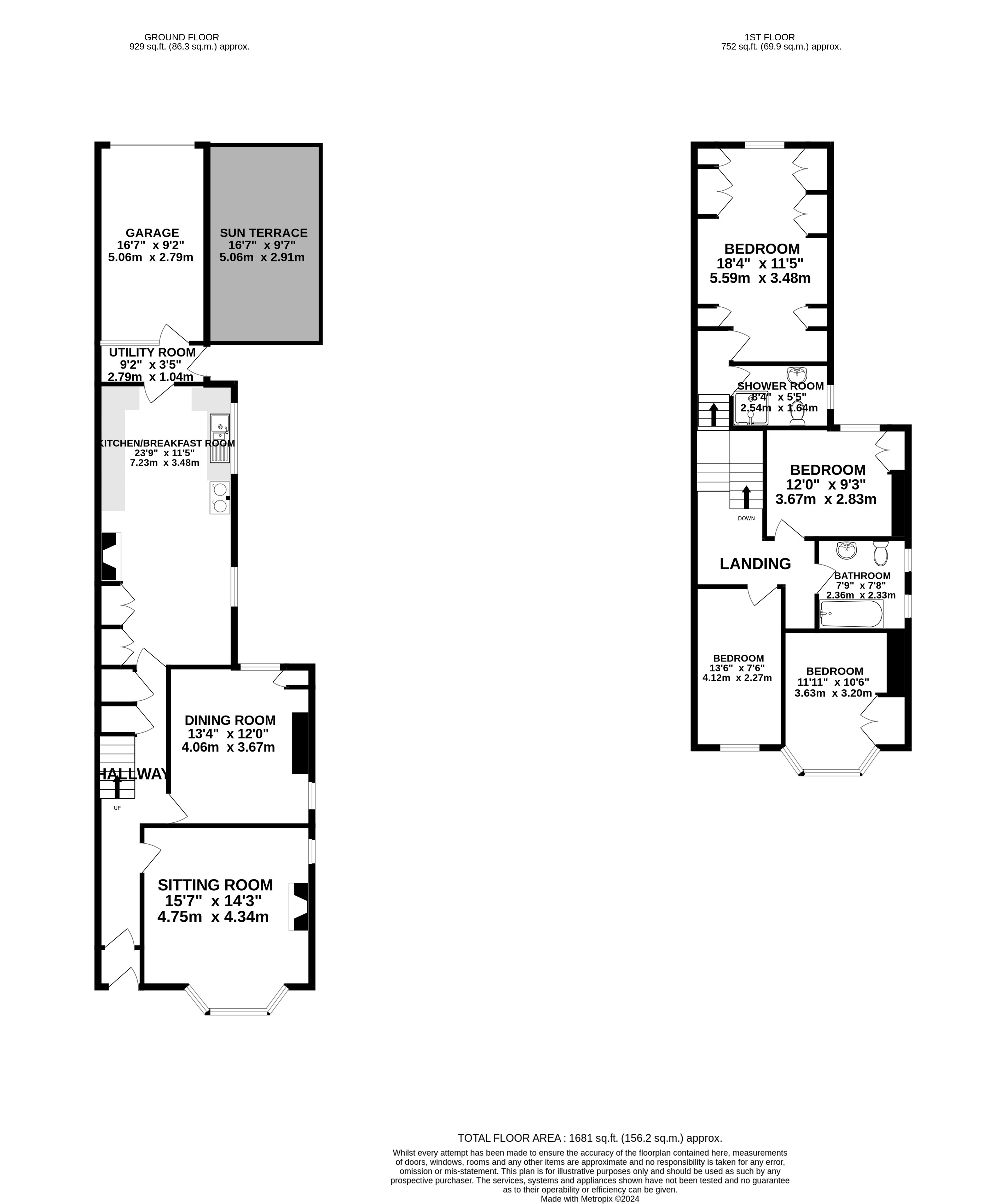End terrace house for sale in Antony Road, Torpoint, Cornwall PL11
* Calls to this number will be recorded for quality, compliance and training purposes.
Property description
A substantial end of terrace period home, comprising; two reception rooms, large kitchen diner, utility room, four double bedrooms, shower room and bathroom, gardens and garage. EPC D
An impressive period home, centrally situated within the highly sought after bustling town of Torpoint. With its great community, fantastic ameneties and water frontage, Torpoint is a popular choice for families and those wishing to enjoy the slower pace of a Cornish lifestyle.
The property is within proximity to local primary and secondary schools, doctors surgery, cafes and supermarkets. The golden sandy beaches of Whitsand Bay are within a short drive.
Entered via composite door in to a vestibule, with original tiling to walls. Inner door leads to a grand hallway with period features including ceiling mouldings and original stripped wooden flooring. Doors lead to lounge, dining room, kicthen/diner and stairs rising to first floor with understair storage.
The main reception room is the lounge which is situated to the front of the home, with double glazed windows to front set in to a wide angular bay. Being end of terrace this room also has a double glazed window to side providing extra natuaral light. This spacious room has an abundance of period features to include, cornicing, ceiling rose and dado rail. A particular feature of this living space is the focal fire place, which has a gas fire with wooden mantle surround.
The dining room is in the centre of the home and has a double glazed window to rear a overlooking the rear garden. And a double glazed window to side bringing in more natural light. Stripped wooden flooring and picture rails give this room a real feel of character.
The heart of this home is the very well presented large kicthen diner. The current owners love this family room as is great for entertaining and dining. A fantastic addition to this room is the woodburner, which not only provides a great source of heat, it creates a cosy vibe, espeically on a cold winters day.
This room has double glazed windows to side, over looking the garden, rear door leading to utilty room, and space for a large table and chairs. With a range of wall and base units complimented by roll edge work tops and tiled to splash back areas. Space for a range style cooker with stainless steel hood fitted over. One and a half bowl composite sink with shower mixer tap over. Space for dishwasher and fridge freezer, plus further fitted cupboards.
The utility room has space for white goods, door leading to garden and door leading to garage.
The first floor has very spacious accomodation with a double bedroom located in the rear tenament with double glazed windows to side and rear. This room has fitted bedroom furniture.
The shower room is also located in the tenament with a low level flush WC, wash hand basin, shower enclosure with wall mounted mains shower. Heated towel rail and obscured window to side.
Centrally located you will find bedroom two, which has a double glazed window to rear. Plenty of space here for bedroom furniture plus fitted storage.
The family bathroom has two obscured double glazed windows to side, a low level flush WC, wash hand basin and a bath with mixer tap over.
To the front you will find bedroom three, another double with double glazed windows to front and fitted storage.
Bedroom four has also housed a double bed in the past and has plenty of room for wardrobes and drawers. Double glazed windows to front.
The spacious landing has two loft spaces with access via loft hatch.
Outside, to the front of the property there is an enclosed garden which has been designed for low maintenance, laid to stone chippings. The original tiled pathway leads front the front gate to the main entrance. The owners believe there is a continuation of these beautiful tiles in to the vesitubule.
To the rear, along with the garage the property offers an ample sized garden with plenty of space for seating and relaxing after a busy day. Gated side access.
With regards to parking the current owners park in front of their garage and being an end of terrace there is unrestricted roadside parking directly infront of their side gate.
Internal viewings are essential to appreciate the sheer size of this larger than average family home.
Property info
For more information about this property, please contact
Ideal Homes, PL11 on +44 1752 948990 * (local rate)
Disclaimer
Property descriptions and related information displayed on this page, with the exclusion of Running Costs data, are marketing materials provided by Ideal Homes, and do not constitute property particulars. Please contact Ideal Homes for full details and further information. The Running Costs data displayed on this page are provided by PrimeLocation to give an indication of potential running costs based on various data sources. PrimeLocation does not warrant or accept any responsibility for the accuracy or completeness of the property descriptions, related information or Running Costs data provided here.

























.png)