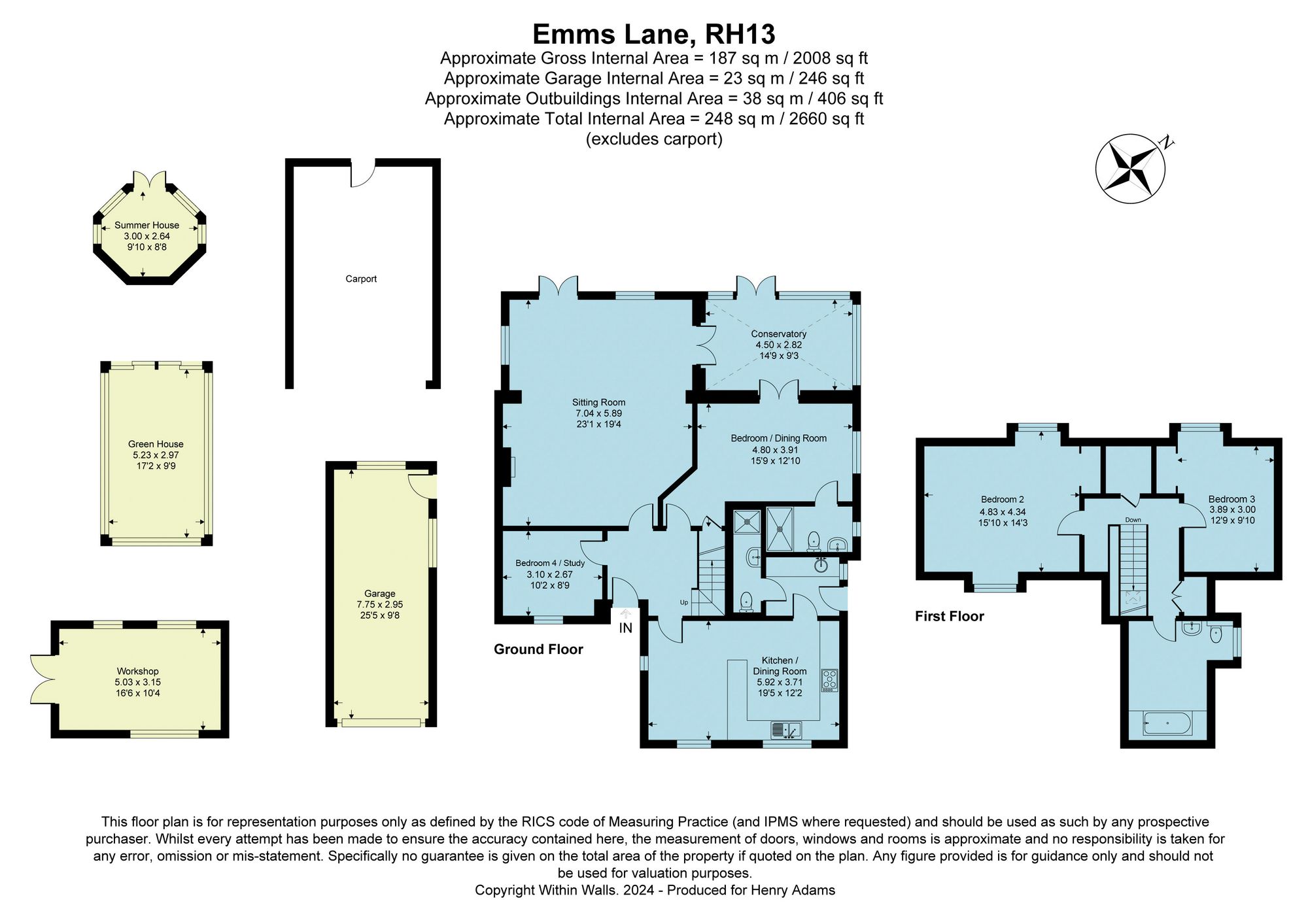Detached house for sale in Emms Lane, Brooks Green RH13
* Calls to this number will be recorded for quality, compliance and training purposes.
Property features
- Detached chalet bungalow
- Contemporary kitchen/Dining room
- Sitting room with a fireplace
- Three bathrooms
- Beautiful rear garden
- Conservatory/garden room
- Summer house/Green house/Workshop
- Detached garage and car port
- Driveway parking
- Village location
Property description
This delightful and deceptive detached chalet bungalow is situated in a semi-rural location and boasts a high specification to the kitchen and bathrooms, as well as having double glazing throughout. It sits within a generous plot that totals approx. 0.59 of an acre. It is in a unique position on the outskirts of Barns Green, offering access to the nearby market town of Horsham, the countryside, pubs and restaurants and a selection of well-regarded local schools. To the ground floor, the property is accessed via a generous reception hallway which has oak flooring running throughout the property. There is also an oak and glass staircase leading to the first floor. The light and airy bespoke kitchen features an electric Aga with glass splash-back and seamless Corian worktop with integrated sinks. The dining area offers space for family occasions and social gatherings whilst enjoying an aspect to the front of the property. Leading off the kitchen is the utility room with stable door. There is also a shower room with WC and wash hand basin. The main sitting room is of generous proportions and has views out to the rear of the property as well as double doors that open onto the rear garden terrace. There is also a brick built fireplace with an integrated log burner which is ideal for crisp winter evenings. Adjacent to the sitting room is a conservatory that can be used as an additional reception area. There are two bedrooms to the ground floor, the main bedroom is currently used as a dining room and has an accompanying en-suite wet room which is finished to a modern and contemporary style. The other bedroom on the ground floor is also used as a study. To the first floor, there are two generously proportioned bedrooms, one of which enjoys a double aspect to the front and rear of the property. There is spacious family bathroom - it features a bath with shower attachment, a low level WC and a wash hand basin, plus a heated towel rail and stylish tiling to the walls.
Brooks Green is a semi-rural hamlet lying about 1.25 miles to the south of the village of Barns Green which is a thriving community and has great opportunities for sport enthusiasts. Horsham and Gatwick International Airport are about 5.5 miles and 22 miles away respectively. There are mainline stations in Billingshurst or Horsham with train services into London and Brighton. The area is renowned for its fine open countryside.
EPC Rating: D
Location
Brooks Green is a semi-rural hamlet lying about 1.25 miles to the south of the village of Barns Green which is a thriving community and has great opportunities for sport enthusiasts. Horsham and Gatwick International Airport are about 5.5 miles and 22 miles away respectively. There are mainline stations in Billingshurst or Horsham with train services into London and Brighton. The area is renowned for its fine open countryside.
Garden
The property is approached via a gravel driveway that provides parking for several vehicles and leads to the detached garage which has an up and over door, power, lighting and a convenient side access door. There is also the benefit of further covered parking within the carport. The remainder of the front gardens offer well stocked borders with mature shrubs, trees and planting. The rear gardens are split into several areas including formal garden areas of lawn, a large garden terrace, a covered area suitable for outdoor dining with lighting and a secluded vegetable/fruit garden which is ideal for homegrown produce and has a triple caged vegetable plot. The brick built workshop is an ideal place for home hobbies and has double opening doors, as well as power and lighting. There is also a teak summer house, large greenhouse with power and cold frame.
Garden
Summer house
Garden
Green house
Garden
Workshop
Parking - Garage
Parking - Car Port
Parking - Driveway
Property info
For more information about this property, please contact
Henry Adams - Horsham, RH12 on +44 1403 453839 * (local rate)
Disclaimer
Property descriptions and related information displayed on this page, with the exclusion of Running Costs data, are marketing materials provided by Henry Adams - Horsham, and do not constitute property particulars. Please contact Henry Adams - Horsham for full details and further information. The Running Costs data displayed on this page are provided by PrimeLocation to give an indication of potential running costs based on various data sources. PrimeLocation does not warrant or accept any responsibility for the accuracy or completeness of the property descriptions, related information or Running Costs data provided here.





































.png)

