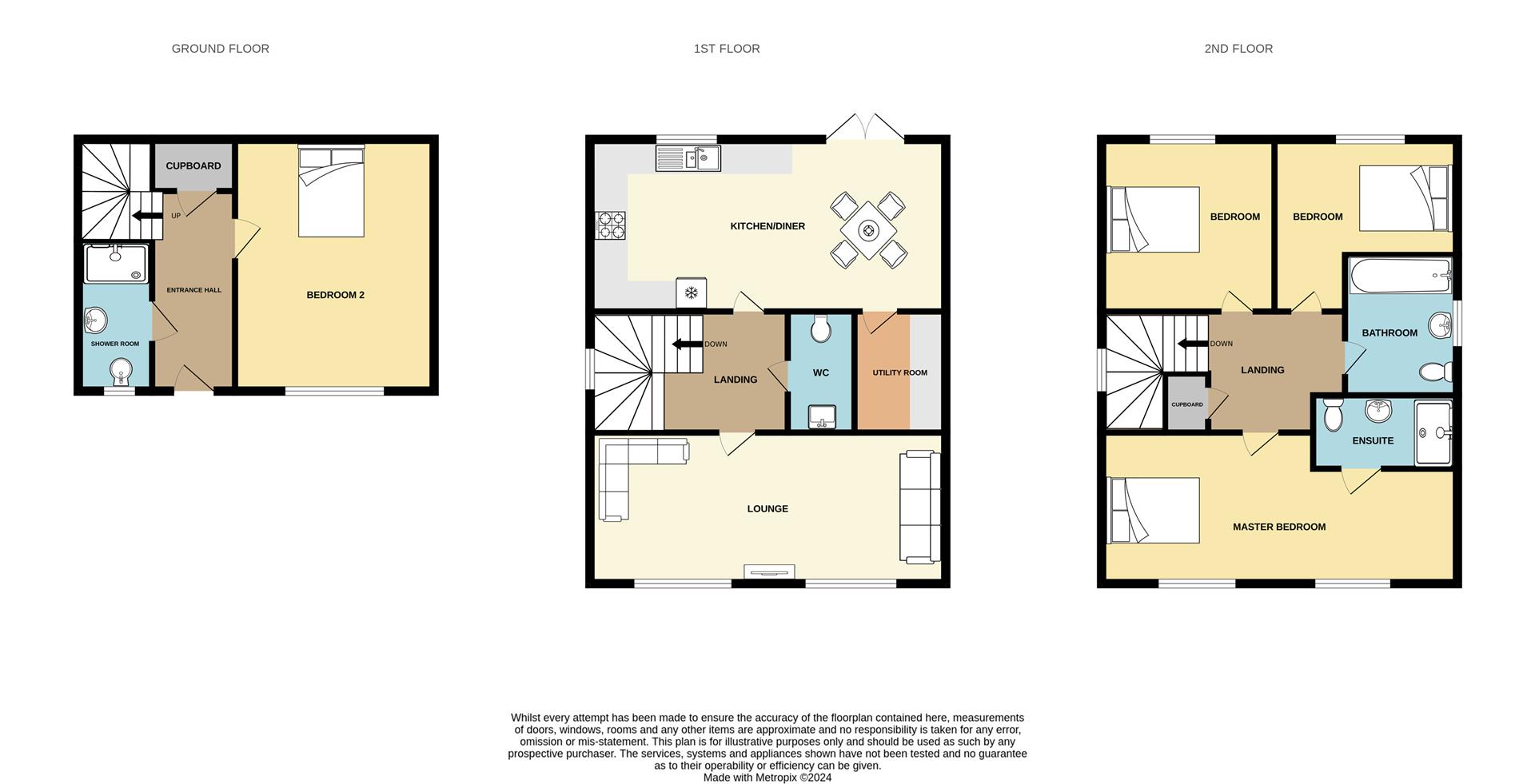Detached house for sale in Slater Way, Ilkeston DE7
* Calls to this number will be recorded for quality, compliance and training purposes.
Property features
- Perfect family home
- Four double bedrooms
- Sought after location
- Driveway for multiple vehicles
- Decorated to an excellent standard
- Popular development
- Great sized garden
- Abundance of integrated appliances
- 2 shower rooms, a family bathroom and a WC
- Impressive open plan family kitchen/diner
Property description
Quality Street are delighted to offer to the market this four bedroom detached house in the sought after Ilkeston area. Set over three floors and boasting around 1400 square feet of floorspace, the property benefits from 4 double bedrooms, along with an en-suite to the master bedroom, a separate shower room, family bathroom and a separate WC, providing excellent facilities for all the family. The property also provides a luxury kitchen, featuring a range of integrated appliances, including double oven, fridge freezer, dishwasher and ceramic hob.
Viewings are highly recommended!
Ground Floor
Entrance Hall
Bedroom (4.862 x 3.839 (15'11" x 12'7"))
Large double bedroom located on the ground floor with access to it's own shower room, featuring neutral colours, carpeted floor and window blinds.
Shower Room (1.0375 x 2.909 (3'4" x 9'6"))
Featuring oak vinyl tile flooring, ceiling downlights, part tiled walls, toilet, wash basin with pedestal and large shower cubicle with wall mounted shower.
First Floor
Kitchen/Diner (2.9725 x 6.2475 (9'9" x 20'5"))
Large open plan kitchen diner, featuring fully integrated appliances including fridge, freezer, dishwasher, oven, hob and extractor fan. A range of floor and wall mounted kitchen units provide ample storage and are finished in pearl grey. In-built stainless steel sink with stainless steel mixer tap. Large window facing the rear aspect and overlooking the garden with fitted blind. Double doors lead out into the garden and an internal door provides access to the utility room. Luxury vinyl tile wood effect flooring throughout and ceiling downlights.
Utility Room (1.89 x 1.8135 (6'2" x 5'11"))
Separate utility room providing an integrated washer/dryer, pearl grey units and further worktop space.
Lounge (2.909 x 6.2475 (9'6" x 20'5"))
Large lounge featuring two windows both with fitted blinds, several electrical sockets and TV antenna point. Finished in neutral colours and carpeted floor.
Wc (1.025 x 1.890 (3'4" x 6'2"))
WC featuring toilet and sink, ceiling downlights, light grey wall tiles, and luxury wood effect vinyl floor tiling.
Second Floor
Master Bedroom (6.2475 x 2.909 (20'5" x 9'6"))
Large master bedroom featuring two windows to the front aspect. Finished in neutral colours with carpeted flooring. Access to the en-suite.
En-Suite (2.398 x 1.225 (7'10" x 4'0"))
Featuring oak vinyl tile flooring, ceiling downlights, part tiled walls, toilet, wash basin with pedestal and large shower cubicle with wall mounted shower.
Bedroom (3.1935 x 3.0095 (10'5" x 9'10"))
Bedroom featuring window to the rear aspect, neutral colours and carpeted floor.
Bedroom (2.991 x 2.1239 (9'9" x 6'11"))
Bedroom featuring window to the rear aspect, neutral colours and carpeted floor.
Family Bathroom (1.9 x 2.125 (6'2" x 6'11"))
Family bathroom featuring toilet, sink and bath, light grey wall tiles, ceiling downlights and Luxury wood effect vinyl floor tiling.
Garden
Garden laid to lawn with patio area at the rear of the house, side gate provides access to the driveway.
Driveway
Driveway located at the side of the property providing ample off street parking for 2 vehicles.
Property info
For more information about this property, please contact
Quality Street, SS2 on +44 1702 787843 * (local rate)
Disclaimer
Property descriptions and related information displayed on this page, with the exclusion of Running Costs data, are marketing materials provided by Quality Street, and do not constitute property particulars. Please contact Quality Street for full details and further information. The Running Costs data displayed on this page are provided by PrimeLocation to give an indication of potential running costs based on various data sources. PrimeLocation does not warrant or accept any responsibility for the accuracy or completeness of the property descriptions, related information or Running Costs data provided here.

































.png)

