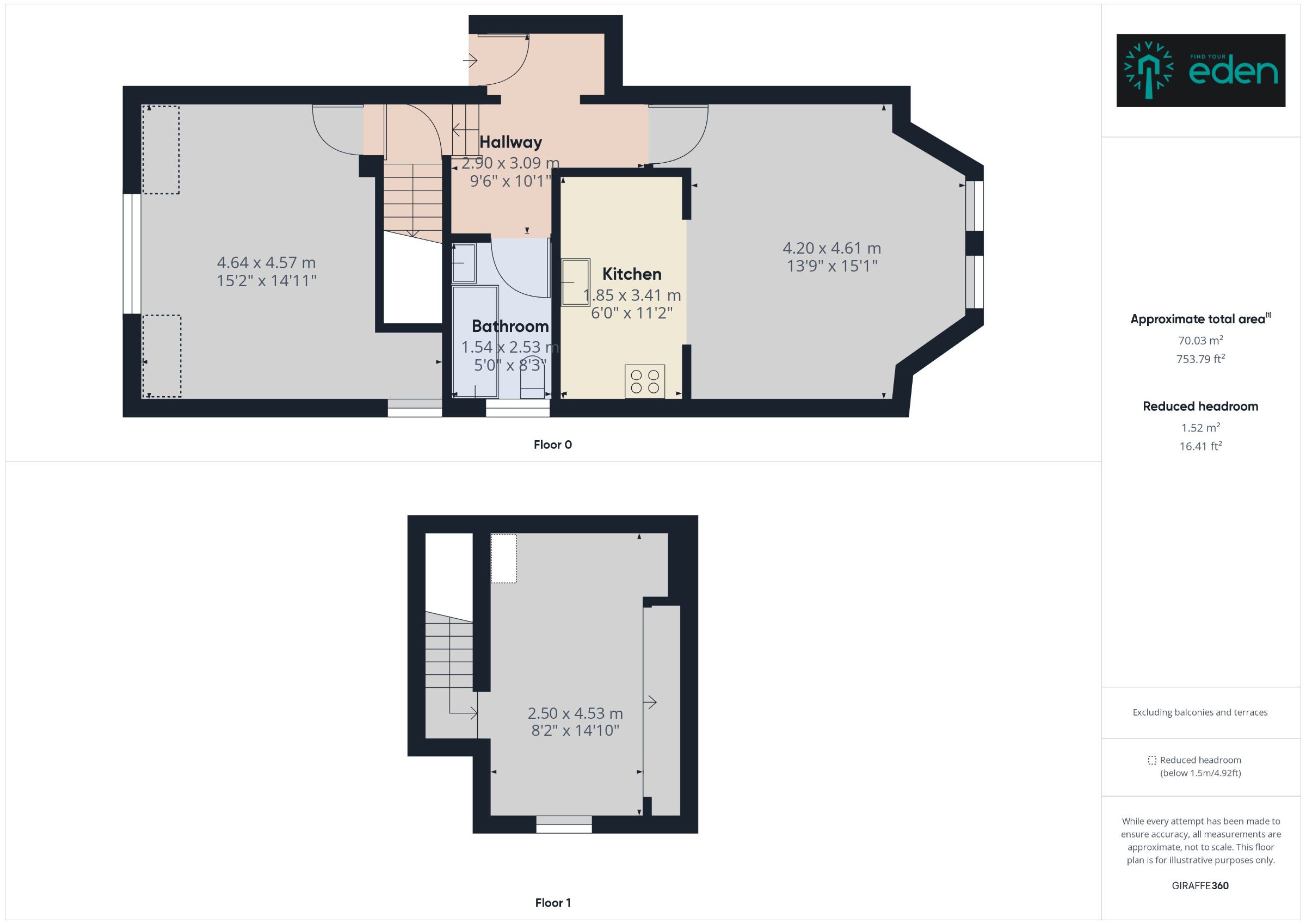Flat for sale in Marmion Road, Aigburth, Liverpool. L17
* Calls to this number will be recorded for quality, compliance and training purposes.
Property features
- Attractive Duplex Apartment
- Popular Residential Location
- Served By A Wealth Of Amenities
- Surrounded By Plentiful Green Space
- Welcoming Communal Halls
- Situated On The Top Floor
- Attractive Reception Hall
- Generous Formal Lounge & Open Plan Kitchen
- Family Bathroom
- Two Double Bedrooms
- Fully Double Glazed & Gas Centrally Heated
- Communal Garden To Rear
- No Onward Chain
- Viewing Highly Recommended
Property description
Description
The property itself offers communal hallways with staircase access to all floors, the apartment being situated on the top floor, a welcoming reception hall, attractive formal lounge boasts open plan living to the kitchen, a downstairs bathroom and two double bedrooms. Other benefits to the property are that it is fully double glazed and gas centrally heated. Externally there are communal gardens. Offered with no onward chain and to appreciate the accommodation on offer an early inspection is highly recommended.
The property is situated within the popular and leafy suburb of Aigburth, settled within the fringes of Sefton Park and yet very close to Liverpool City Centre and many other vibrant areas. Local shopping and amenities are available along Aigburth Road, Lark Lane, Allerton Road and Smithdown Road. Between them they offer a good selection of shops, independent retailers, superstores, bars, restaurants, schools, libraries, health centres and places of worship. Recreation facilities can be enjoyed at the popular Sefton Park featuring attractions such as the Palm House and boating lake and Princes Park, two of Liverpool's most premier green spots located only a short distance away. Major road and motorway links are close by in addition to strong public transport links, bringing Liverpool City Centre and many other further conurbations to within easy reach. The Liverpool John Lennon Airport is just a short car journey away.
Council Tax Band: A
Tenure: Leasehold (900 years)
Ground Rent:
Service Charge: £1,404 per year
Communal Hallways
With staircase access to all floors. The apartment itself being situated on the top floor.
Reception Hall (3.10m x 2.92m)
Fitted with a solid timber door to the rear, cloaks space, a gas central heating radiator, wood effect laminate flooring and intercom system.
Lounge (4.61m x 4.23m)
Fitted with two double glazed timber framed windows to the front, a gas central heating radiator, built-in meter cupboard, wood effect laminate flooring and a part vaulted ceiling line. Boasting open plan living to:
Kitchen (3.38m x 1.85m)
Fitted with a comprehensive range of wall, base and drawer units over and incorporated by complementary work surfaces incorporating a stainless steel sink and drainer with mixer tap, a gas hob and electric oven with extractor over, plumbing for a washing machine, integrated fridge and separate freezer, wall mounted combination boiler, wood effect laminate flooring, complementary tiled splashbacks and spotlighting.
Bathroom (2.54m x 1.54m)
Fitted with a double glazed timber framed window to the side, bath with mixer tap and shower attachment, low level w.c, wash hand basin, gas central heating radiator, cushion flooring and fully tiled walls, spot lighting and extractor.
Bedroom 1 (4.58m x 3.68m)
A generous master bedroom is accessed via a short flight of stairs leading from the reception hall. Fitted with a double glazed timber framed window to the side, a further double glazed timber framed dormer window to the rear, a gas central heating radiator and a part vaulted ceiling line
Bedroom 2 (4.55m x 2.90m)
An ample second bedroom accessed via a staircase. Fitted with a double glazed timber framed window to the side, a double glazed Velux skylight window to the rear, a gas central heating radiator, vaulted ceiling and spotlighting.
Communal Gardens
Externally to the rear there is a walled, gated and lawned communal garden with mature shrubs.
Property info
For more information about this property, please contact
Find Your Eden, L1 on +44 151 382 1594 * (local rate)
Disclaimer
Property descriptions and related information displayed on this page, with the exclusion of Running Costs data, are marketing materials provided by Find Your Eden, and do not constitute property particulars. Please contact Find Your Eden for full details and further information. The Running Costs data displayed on this page are provided by PrimeLocation to give an indication of potential running costs based on various data sources. PrimeLocation does not warrant or accept any responsibility for the accuracy or completeness of the property descriptions, related information or Running Costs data provided here.
























.png)