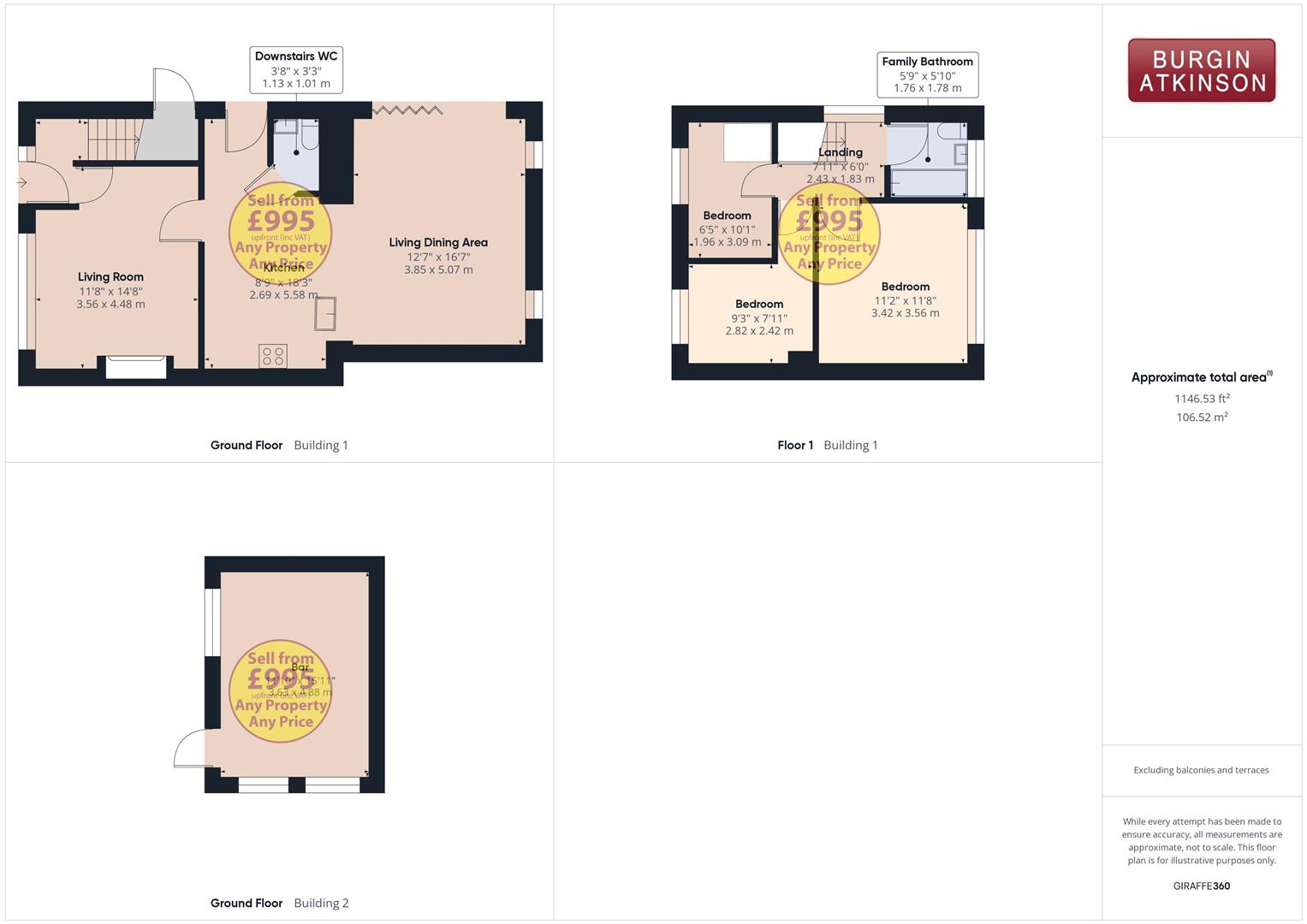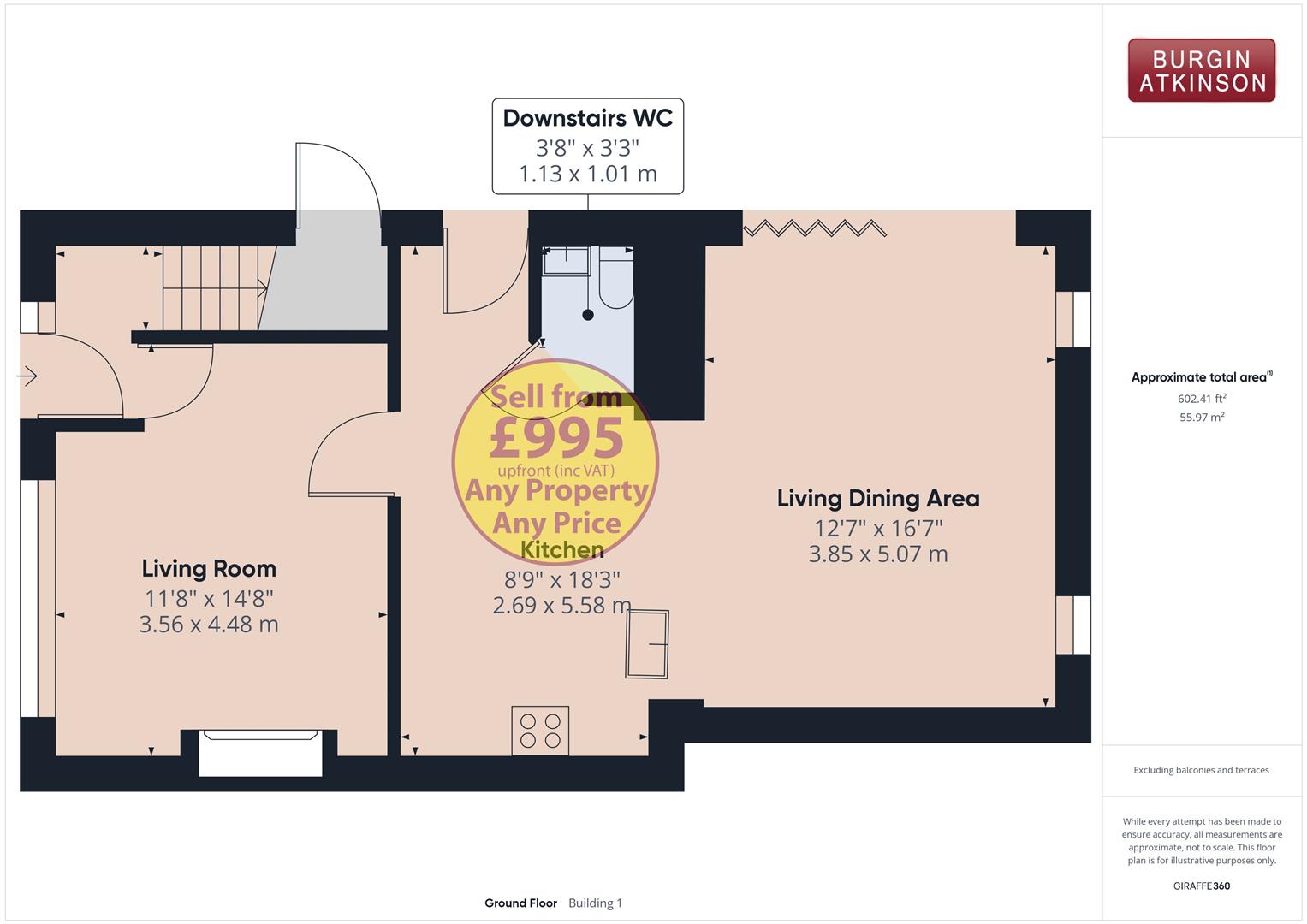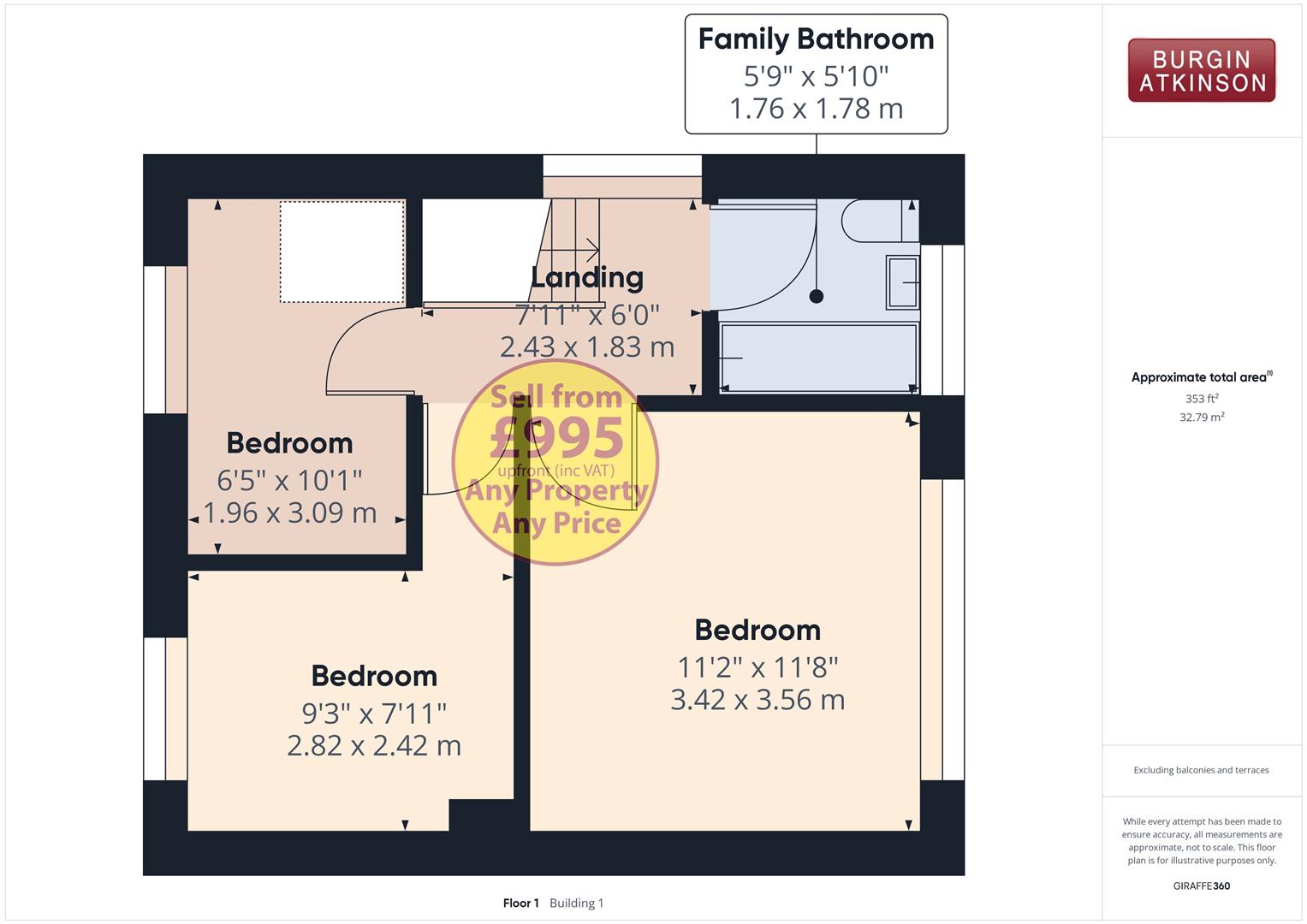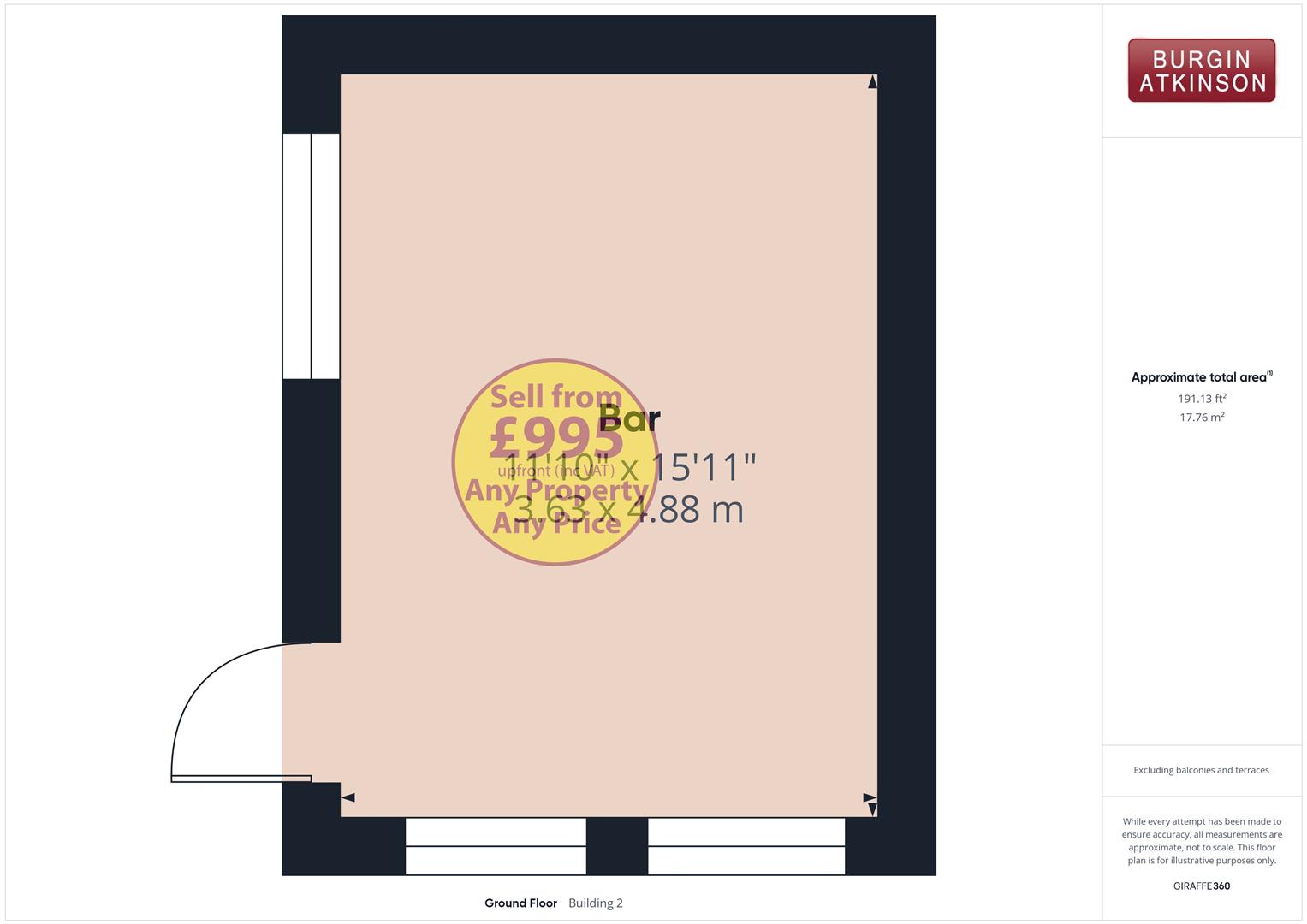Semi-detached house for sale in Church Close, North Wheatley, Retford DN22
* Calls to this number will be recorded for quality, compliance and training purposes.
Property features
- Beautiful Extended Semi Detached Family Home
- 3 Bedrooms & Open Plan Living
- Stylish Fixtures & Fittings Throughout
- Corner Plot With Landscaped Gardens
- Private Driveway With Parking For Several Vehicles
- Garden Room, Set up as a Bar & Entertaining Area
- Quiet Cul De Sac Location
- Attractive Village With Many Amenities
- Easy Access To Retford & Gainsborough
- EPC Rating: C
Property description
Extended family home - beautifully presented throughout - 3 bedrooms - open plan kitchen, dining & living area - separate lounge - garden room - private gravel driveway - stylish fixtures & fittings throughout - landscaped garden - larger than average corner plot - sought after village with amenities - good transport links - early viewing strongly advised.
Description
Modern & Stylish extended semi detached family home. The property is located within then highly desirable village of North Wheatley which offers a highly regarded primary school, sports clubs including cricket and tennis clubs, independent local stores and great transport links via road and rail, with direct Kings Cross access from Retford in 1 hour 45 min.
The property has been beautifully extended and sits on a larger than average corner plot. The property now offers open plan kitchen with living and dining area, three first floor bedrooms and family bathroom. The house is located upon a quiet close which is within walking distance of all the villages amenities.
Outside the property has an enclosed garden laid to lawn and patio area at the rear along with a gravel driveway for several vehicles. The rear garden also has a wooden garden room with power and lighting as well as a bar. The garden room is a fantastic space for entertaining but could also be used as a garden office, gym our hobby room.
To the front of the property is a quiet close with pedestrian access to the front and lawn boarders.
This property requires a viewing to not only appreciate the beautiful and stylish home but also the fantastic village in which it is located. All round this is a great home in a great setting.
Entrance Hall
Lounge (4.27m’2.44m” x 3.35m’2.44m” (14’8” x 11’8”))
Open Plan Kitchen Area (5.49m’0.91m” x 2.44m’2.74m” (18’3” x 8’9”))
Open Plan Dining & Living Area (4.88m’2.13m” x 3.66m’2.13m” (16’7” x 12’7”))
Cloakroom (0.91m’2.44m” x 0.91m’0.91m” (3’8” x 3’3”))
First Floor Landing
Master Bedroom (3.35m’0.61m” x 3.35m’2.44m” (11’2” x 11’8”))
Bedroom Two (2.74m’0.91m” x 2.13m’0.91m” (9’3” x 7’3”))
Bedroom There (3.05m’0.30m” x 1.83m’1.52m” (10’1” x 6’5”))
Family Bathroom (1.52m’3.05m” x 1.52m’2.74m” (5’10” x 5’9”))
Garden Room (4.57m’3.35m” x 3.35m’3.05m” (15’11” x 11’10”))
Garden
Parking
General Terms & Stipulations
Tenure and Possession: The Property is Freehold and vacant possession will be given upon completion.
Council Tax: We are advised by Bassetlaw District Council that this property is in Band A.
Services: Mains water, electricity and drainage are connected along with a gas fired central heating system. Please note, we have not tested the services or appliances in this property, accordingly we strongly advise prospective buyers to commission their own survey or service reports before finalising their offer to purchase.
Floorplans: The floorplans within these particulars are for identification purposes only, they are representational and are not to scale. Accuracy and proportions should be checked by prospective purchasers at the property.
Money Laundering Regulations: In accordance with Anti Money Laundering Regulations, buyers will be required to provide proof of identity once an offer has been accepted (subject to contract) prior to solicitors being instructed.
General: Whilst every care has been taken with the preparation of these particulars, they are only a general guide to the property. These Particulars do not constitute a contract or part of a contract.
Property info
Cam03051G0-Pr0016-All_Build.Jpg View original

Cam03051G0-Pr0016-Build01-Floor00.Jpg View original

Cam03051G0-Pr0016-Build01-Floor01.Jpg View original

Cam03051G0-Pr0016-Build02-Floor00.Jpg View original

For more information about this property, please contact
Burgin Atkinson & Company, DN22 on +44 1777 568867 * (local rate)
Disclaimer
Property descriptions and related information displayed on this page, with the exclusion of Running Costs data, are marketing materials provided by Burgin Atkinson & Company, and do not constitute property particulars. Please contact Burgin Atkinson & Company for full details and further information. The Running Costs data displayed on this page are provided by PrimeLocation to give an indication of potential running costs based on various data sources. PrimeLocation does not warrant or accept any responsibility for the accuracy or completeness of the property descriptions, related information or Running Costs data provided here.




















































.png)