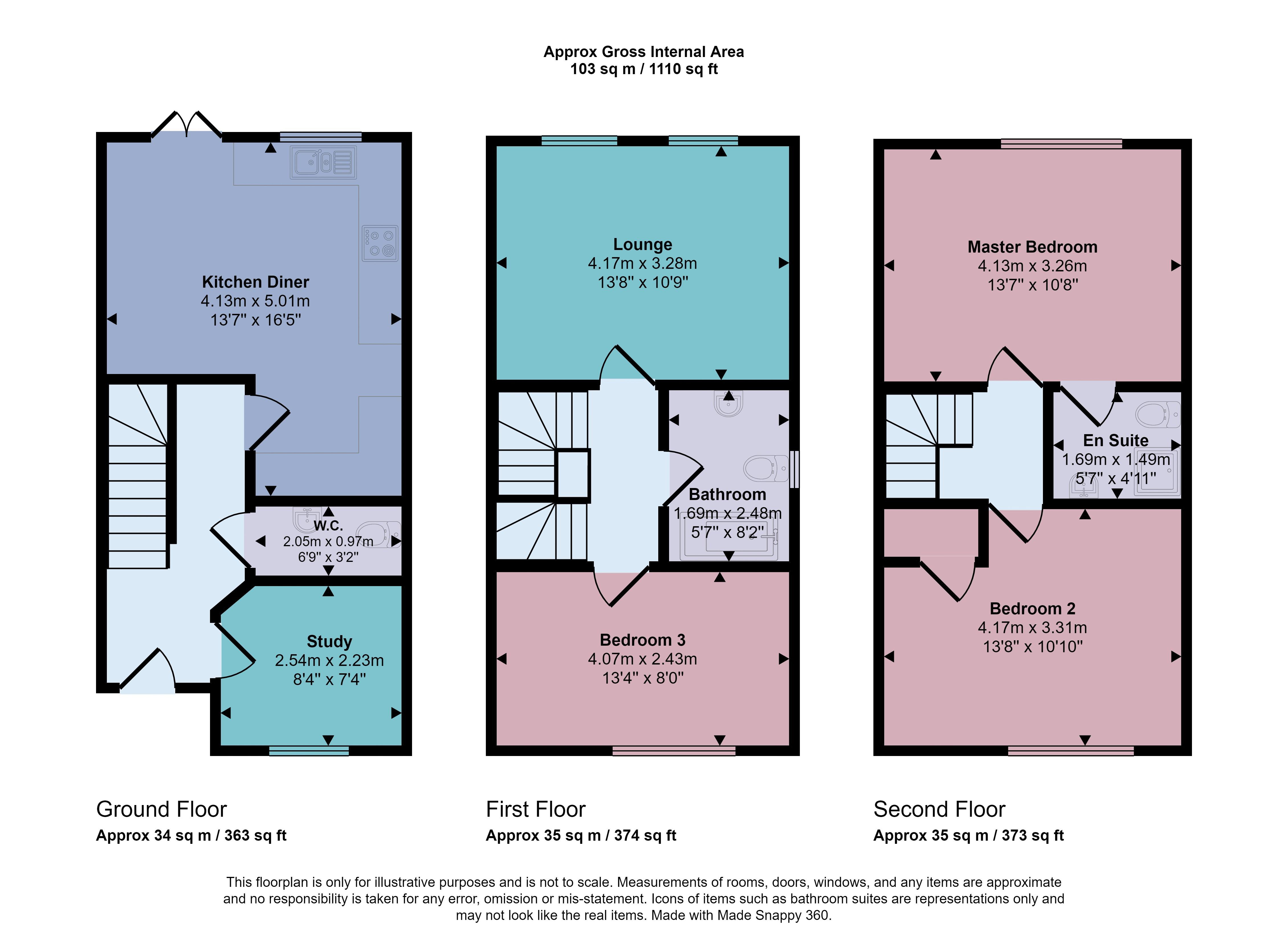Semi-detached house for sale in Merchant Way, Cottingham HU16
* Calls to this number will be recorded for quality, compliance and training purposes.
Property features
- Sought After Location
- 4 Bedrooms
- Driveway
- Study
- En-Suite
- Semi-Detached
Property description
Guide Price £210,000 - £215,000
Wigwam Homes are delighted to present this beautiful three storey, semi detached townhouse, located in Cottingham. The property has lovely decor throughout and has been well maintained. The property comprises to the ground floor a spacious kitchen/diner, study, WC and storage cupboard. To the first floor there is the lounge, bedroom 3 and bathroom. Then to the second floor there is the master bedroom with en-suite and bedroom 2. Outside offers a good sized garden with paver and grass.
Located on Merchant Way, which is on the outskirts of Cottingham, the property benefits from a variety of local shops and amenities available in the village. With great transport links nearby, Hull City Centre is also accessible via bus or train. There are well regarded schools nearby such as Croxby Primary School and Cottingham High School, and the University of Hull is also only a short walk away.
Kitchen / Diner (16' 5'' x 13' 7'' (5.01m x 4.13m))
Lovely kitchen and dining area with vinyl flooring throughout. Boasting a range of wood effect base, wall, and drawer units, sink, integrated oven/hob/extractor, integrated dishwasher and plumbing for washing machine.
Dowanstairs W.C. (3' 2'' x 6' 9'' (0.97m x 2.05m))
Comprising toilet, wash hand basin and radiator.
Study (7' 4'' x 8' 4'' (2.23m x 2.54m))
Comprising wood effect laminate flooring, radiator and internet router.
Lounge (10' 9'' x 13' 8'' (3.28m x 4.17m))
Light and airy room, fitted with carpet and a radiator.
Bedroom 3 (8' 0'' x 13' 4'' (2.43m x 4.07m))
Double room with carpets and a radiator.
Bathroom (8' 2'' x 5' 7'' (2.48m x 1.69m))
With part tiled walls and vinyl flooring, the bathroom consists of toilet, panelled bath, wash hand basin and heated towel rail.
Bedroom 2 (10' 10'' x 13' 8'' (3.31m x 4.17m))
Double room with carpets, radiator and storage cupboard.
Master Bedroom (10' 8'' x 13' 7'' (3.26m x 4.13m))
Double room with carpets and radiator, leading to the en-suite.
En-Suite (4' 11'' x 5' 7'' (1.49m x 1.69m))
With part tiled walls and vinyl flooring, the en-suite comprises a corner shower unit, toilet, wash hand basin and radiator.
Outside
At the front of the property there is a small grassed area, with off street parking to the side of the property.
To the rear, there is a garden that is partly paved and partly grass.
Property info
For more information about this property, please contact
Wigwam Homes, HU3 on +44 1482 763662 * (local rate)
Disclaimer
Property descriptions and related information displayed on this page, with the exclusion of Running Costs data, are marketing materials provided by Wigwam Homes, and do not constitute property particulars. Please contact Wigwam Homes for full details and further information. The Running Costs data displayed on this page are provided by PrimeLocation to give an indication of potential running costs based on various data sources. PrimeLocation does not warrant or accept any responsibility for the accuracy or completeness of the property descriptions, related information or Running Costs data provided here.

































.png)

