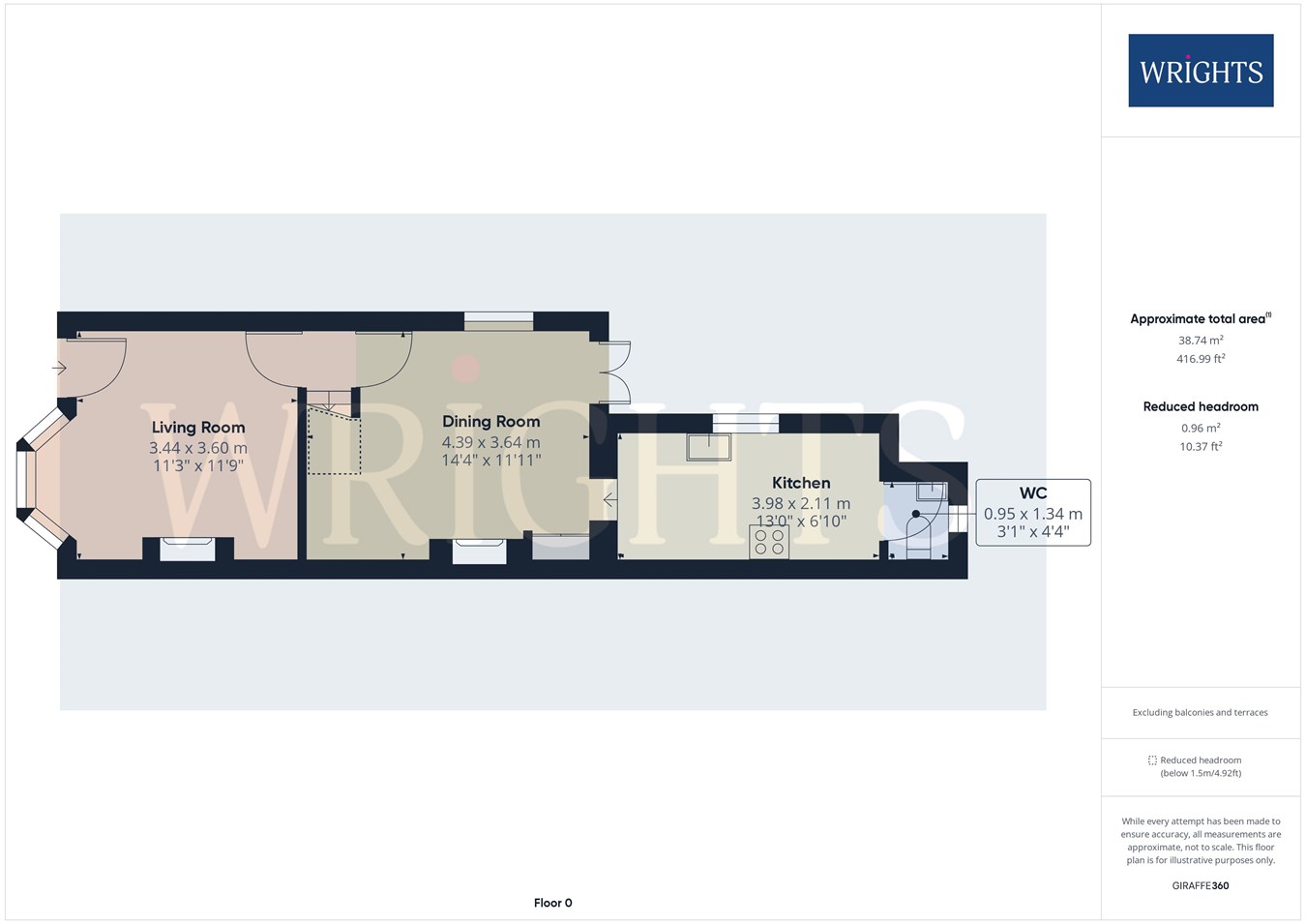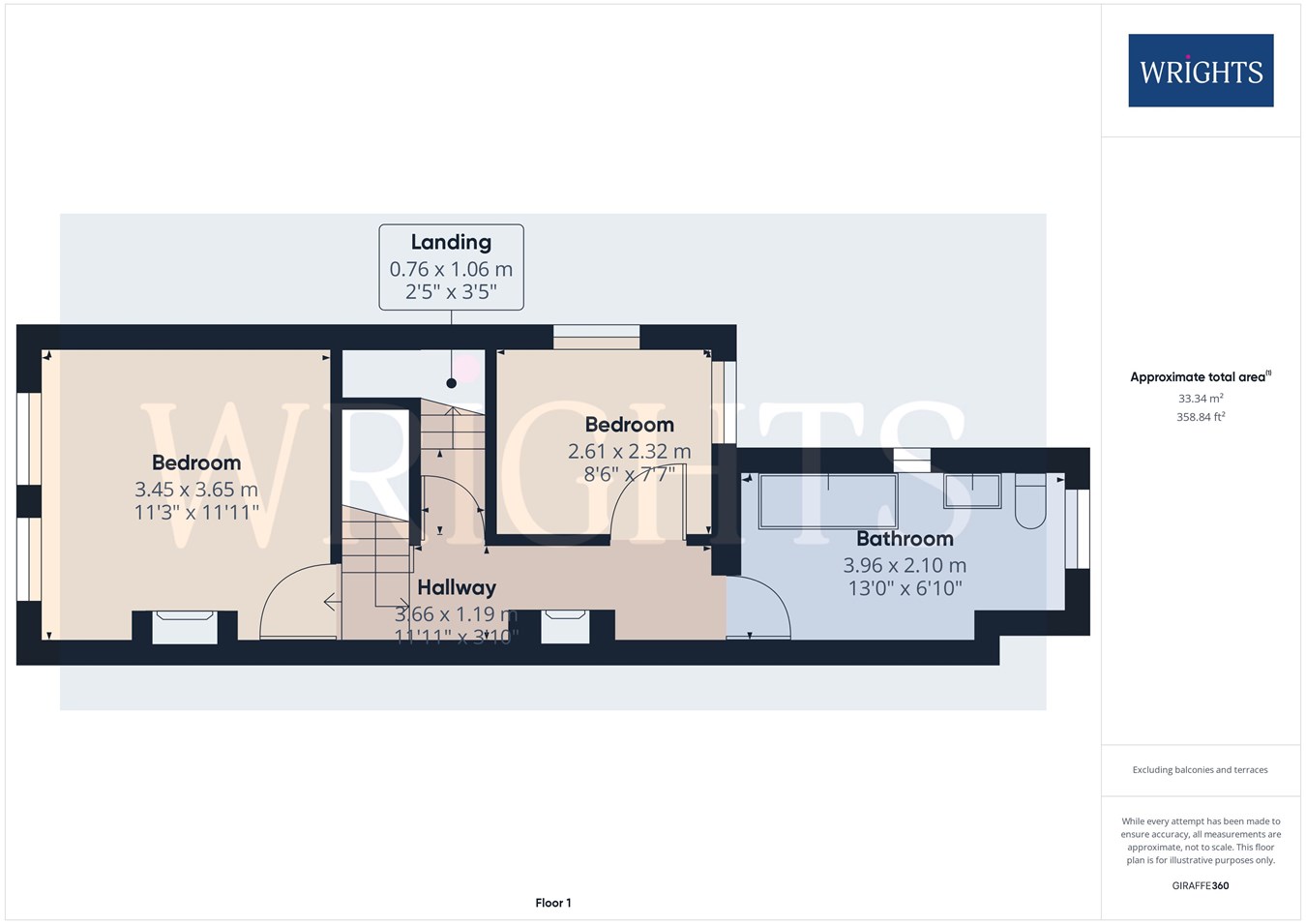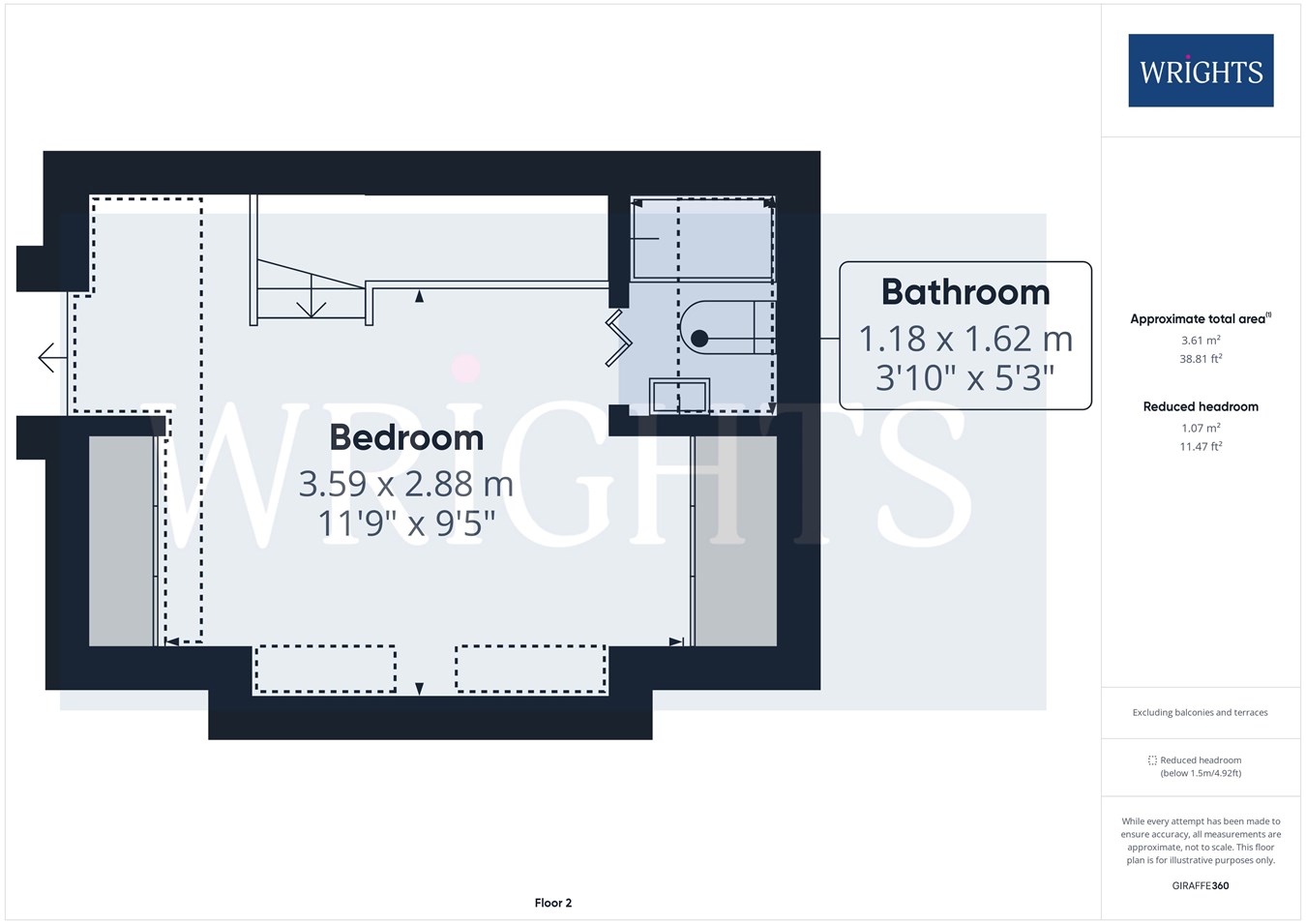Semi-detached house for sale in High Street, Codicote, Hitchin SG4
* Calls to this number will be recorded for quality, compliance and training purposes.
Property features
- Range oven in kitchen
- At the heart of the village
- En-suite to the principal bedroom
- Packed with charm and beauty
- Beautiful garden with attractive features
- Two reception rooms
- Original fireplaces in four rooms
- Farmhouse style kitchen
- Spacious accommodation across three floors
- W/C to ground floor plus two bathrooms
Property description
Ground floor
living room
Access from the front composite door with wooden flooring with double glazed bay window facing the street with plantation shutters. Featured open red brick fireplace with a log burning stove and mantle piece. Beautiful picture rail and joinery.
Dining room
Featuring a side aspect and double glazed windows. Wooden floors with a feature open fireplace with a log burning stove. Built in double cupboard. Picture rail. Full length double glazed French doors opening out to the rear garden.
Kitchen
A Lovely galley style custom built farmhouse style kitchen with solid wood work tops. Fitted wall and base units. Wall mounted combination boiler installed recently. Integrated dishwasher, plumbing for a washing machine and 'butlers' sink with brass antique mixer tap.. A 'Belling range cooker being a feature in the kitchen with a gas hob and fitted cooker hood. Partly tiled with wood paneled splash backs. Double glazed windows to rear garden. Kitchen door opens out to the decked patio.
W/C
Double glazed window to rear aspect. Low level WC, hand wash basin. Wood effect tiled flooring. Wooden panelled walls.
First floor
landing
A spacious landing area leading to bedroom two and three and the bathroom at the end of the passage. Picture rail and feature cast iron ornamental fireplace.
Bedroom two
Two double glazed windows to front aspect. Featured exposed brick wall, picture rail. Fireplace with mantle, hearth and ornate grate cover.
Bedroom three
Dual aspect glazed double windows. Fitted built in double wardrobe. Picture rail.
Family bathroom
A very large bathroom with dual aspect double glazed windows, a free standing claw foot bath with rolled top. High level WC, tiled floor. Half tiled walls with border tiling. Towel rail. Pedestal hand wash basin.
Second floor
bedroom one
This beautiful main double bedroom with vaulted ceiling and wooden beams. Double glazed 'velux' windows and inset ceiling spot lights. Cupboards to front and rear of the bedroom. Laminate wood flooring.
En-suite
A compact bath with shower over. Low level WC, hand wash basin with a cupboard under. Double glazed 'velux' window to rear aspect.
Outside
rear garden
Lovely attractive Westerly facing garden with Pergola positioned on a decked patio. Established trees and side entrance leading to the front of the property which is gravelled.
Front garden
Established hedging, gated access to graveled area leading to the side entrance.
There is unrestricted street parking.
Agents note
The onward link is a new build property and subject to completion is approximately May 2024.
Council tax band D
£2,161.61
About codicote
Codicote is a large village, and civil parish about seven miles south of Hitchin in Hertfordshire, England. It has timber-framed and chequered brick houses, of special interest being the 18th-century Pond House and the half-timbered Taverners Place. Codicote Lodge is 18th-century and Codicote Bury 17th-century.
The pretty Hertfordshire village of Codicote has a history going back at least 1500 years but the earliest written reference to the village comes from the year 1002 when King Aethelred (Ethelred the Unready) sold the manor of 'Cuthingcoton' to one of his advisors, a man named Aelfelm.
Codicote is a delightful village, with over 70 listed buildings to explore. Many of the older buildings have blue plaques outlining the property's history.
The village name evolved during the Saxon period and refers to the 'cote', or cottage, of a man named Cudda.
Property info
For more information about this property, please contact
Wrights Estate Agents, AL8 on +44 1707 684991 * (local rate)
Disclaimer
Property descriptions and related information displayed on this page, with the exclusion of Running Costs data, are marketing materials provided by Wrights Estate Agents, and do not constitute property particulars. Please contact Wrights Estate Agents for full details and further information. The Running Costs data displayed on this page are provided by PrimeLocation to give an indication of potential running costs based on various data sources. PrimeLocation does not warrant or accept any responsibility for the accuracy or completeness of the property descriptions, related information or Running Costs data provided here.











































.png)
