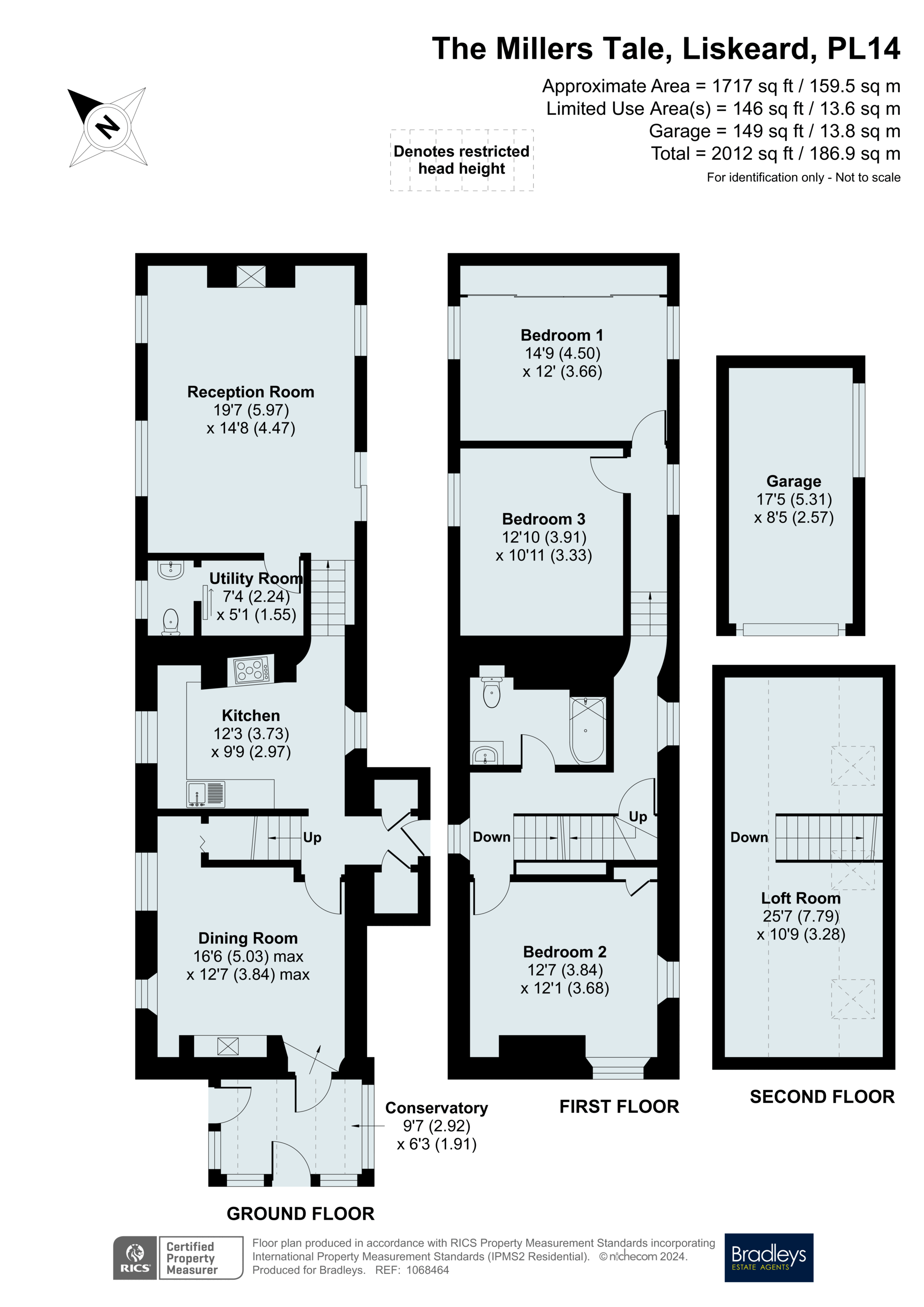Detached house for sale in Looe Mills, Liskeard, Cornwall PL14
* Calls to this number will be recorded for quality, compliance and training purposes.
Property features
- Detached Three Bedroom Home
- An Abundance of Character Features
- Within Easy Access of A38
- Surrounded by Woodland Designated as aglv (Area of Great Landscape Value)
- Low Maintenance Gardens
- Garage & Driveway
- Viewing Highly Advised
- Er-e
Property description
Set in a convenient countryside location this property is a must view. Period features throughout include beamed ceilings, wood burning stove and exposed stonework. Internally comprising of two reception rooms, kitchen and sunroom together with three double bedrooms and family bathroom. Gardens, garage and parking complete. Er - E
Entrance Shelter
Log store, light and power connected, door to ...
Entrance Hall
Stairs rising to the first floor, opening into kitchen, door in to dining room.
Reception Room (5.97m x 4.47m (19' 7" x 14' 8"))
Beamed ceiling, wood flooring, uPVC double glazed windows to side elevation, uPVC double glazed door to side, radiator with trv, wood burning stove on a slate hearth with wooden lintel over. TV aerial point, wall mounted lantern lights, inset ceiling spotlight, telephone point. Steps down into kitchen, door to utility room.
Utility Room (2.24m x 1.55m (7' 4" x 5' 1"))
Beamed ceiling, vinyl flooring, ceiling striplight, plumbing for washing machine, door to WC.
WC (1.5m x 0.97m (4' 11" x 3' 2"))
Vinyl flooring, low level WC with push button flush, pedestal wash hand basin, uPVC double glazed window, wooden sill, wall mounted light.
Kitchen (3.73m x 2.97m (12' 3" x 9' 9"))
Smooth ceiling, inset spotlights, tiled flooring, range of base and wall mounted units with contrast roll edged work surface, inset one and a half bowl stainless steel sink with swan neck mixer tap over, shelved storage, electric five-ring cooker with extractor fan over, range of socket points, wall mounted thermostat for heating and hot water. Window seat, uPVC double glazed window, integrated dishwasher, space for additional white appliances. Wooden door to ...
Dining Room (5.03m x 3.84m (16' 6" x 12' 7"))
Smooth ceiling, tiled floor, wall mounted uplighters, exposed stone feature wall, understairs storage cupboard with wooden concertina door. Radiator with trv, deep feature slate window sills, uPVC double glazed windows. Fireplace with granite lintel over. Step down and door opening into sun room.
Conservatory (2.92m x 1.91m (9' 7" x 6' 3"))
Glass roof, uPVC double glazed windows, door to side aspect, wall mounted striplight, carpet flooring.
First Floor Landing
Smooth ceiling, carpet flooring, uPVC double glazed window with wooden shutters and deep sill. Doors to ...
Bathroom (1.63m x 2.83m (5' 4" x 9' 3"))
Wooden latch door, smooth ceiling with inset spotlight and ceiling fan, radiator, bath with mixer tap and shower over, low level WC with push button flush, vanity unit with mounted sink and mixer tap over, tiled splashback, wall mounted mirror.
Bedroom Two (3.84m x 3.68m (12' 7" x 12' 1"))
Beamed ceiling, carpet flooring, fireplace with stone surround and wooden lintel over, door to storage cupboard, radiator with trv, uPVC double glazed windows to side and front elevations, ceiling pendant light, multiple socket points.
Hallway and stairs continue to bedrooms one and two. Hatch to loft, ceiling light, deep window sill with uPVC double glazed window. Stairs to loft room.
Bedroom Three (3.91m x 3.33m (12' 10" x 10' 11"))
Textured ceiling, vinyl flooring, uPVC double glazed window to side elevation, multiple socket points, ceiling pendant light, radiator with trv.
Bedroom One (4.5m x 3.66m (14' 9" x 12' 0"))
Smooth ceiling, inset spotlights, carpet flooring, dual aspect uPVC double glazed windows, radiator with trv, built-in wardrobe storage, multiple socket points.
Loft Room (7.8m x 3.28m (25' 7" x 10' 9"))
Stairs to loft room with two Velux roof lights windows, ceiling striplight, combination oil boiler.
Outside
Wooden five-bar gate opening onto driveway with parking and access to the garage. There is further unrestricted on road parking outside the curtilage of the property. Gateway and path continuing through the garden to the house. Cornish stone walls to boundary, pathway leading to gravelled seating area, range of mature shrubs, wooden storage shed, step and path continues around the side of the property, with outside tap. Steps leading to side garden with a range of mature shrubs and bushes, wooden fence boundary. Further outside tap and metal storage shed. Pathway continues around the rear of the property, with Cornish stone wall hedging to rear boundary. Access to tool shed/workshop, oil tank, patio seating area perfect for alfresco dining. Steps and path continue down to another patio, with sheltered log store below.
Garage (5.06m x 2.47m (16' 7" x 8' 1"))
Metal up and over door, concrete floor, light and power connected, pitched roof with storage over, wood framed single glazed window to the side.
Tool Shed/Workshop
Light and power connected, uPVC double glazed window, wooden single glazed door, range of storage units.
Required Information
Tenure - Freehold
Local Authority - Cornwall Council
Council Tax - Band D
Services - Mains Electric & Water, Private Drainage
Property info
For more information about this property, please contact
Bradleys Estate Agents - Liskeard, PL14 on +44 1579 278000 * (local rate)
Disclaimer
Property descriptions and related information displayed on this page, with the exclusion of Running Costs data, are marketing materials provided by Bradleys Estate Agents - Liskeard, and do not constitute property particulars. Please contact Bradleys Estate Agents - Liskeard for full details and further information. The Running Costs data displayed on this page are provided by PrimeLocation to give an indication of potential running costs based on various data sources. PrimeLocation does not warrant or accept any responsibility for the accuracy or completeness of the property descriptions, related information or Running Costs data provided here.
























.png)

