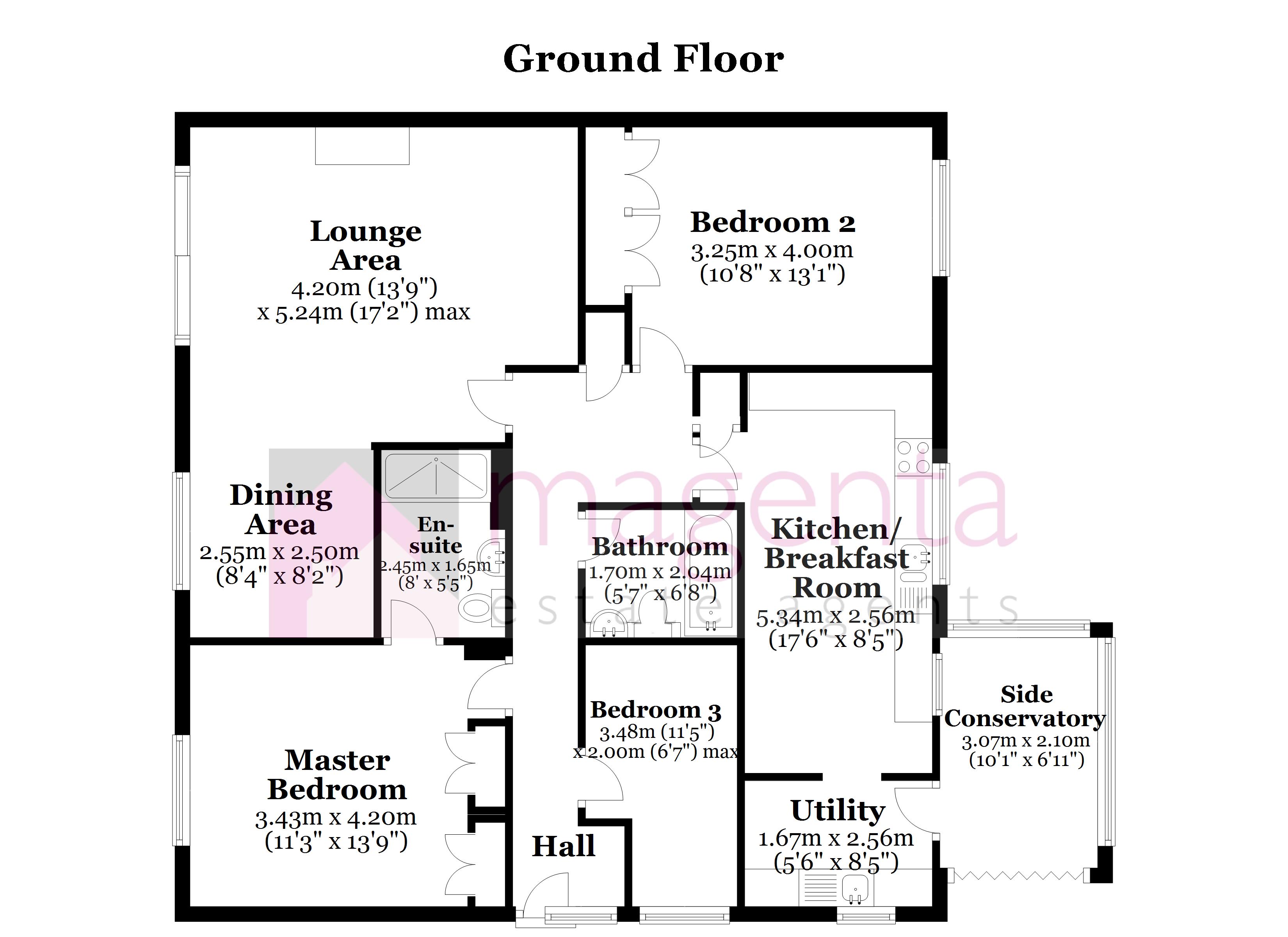Detached bungalow for sale in Langham Road, Raunds, Northamptonshire NN9
* Calls to this number will be recorded for quality, compliance and training purposes.
Property features
- Attractive ‘Karndean’ flooring in the hall
- Refitted carpets in the bedrooms and lounge/dining room
- Three bedrooms, master bedroom with en suite
- UPVC double glazing and gas radiator central heating
- Side conservatory with electric shutter door ideal for a mobility scooter
- Single garage
- No onward chain
Property description
‘Aspirational Homes’ from Magenta Estate Agents present a smart, three-bedroomed detached bungalow with garage located within easy reach of the town-centre amenities. Many of the rooms have been redecorated, the hallway floor has been refitted with quality ‘Karndean’ vinyl flooring, and the carpets in the lounge/dining room and bedrooms have also been refitted. The living space more fully comprises a hall, open-plan lounge/dining room with feature fireplace, kitchen/breakfast room, utility room, side conservatory, master bedroom with en suite shower room, two further bedrooms, and bathroom. Ideal for those with limited mobility, the main entrance door is accessed via a gentle slope, and the side conservatory has an electric roller shutter door perfect for those with a mobility scooter.
Accommodation
entrance hall Enter the bungalow via a composite door with decorative glazing inset and glazed sidelight. Affording a warm welcome and luxury underfoot, the hall enjoys ‘Karndean’ oak vinyl flooring, space for a coat and shoe rack, ceiling coving, loft hatch, useful shelved storage cupboard, all communicating doors to:
Lounge/dining room Redecorated throughout with neutral hues paired with green feature walls, this light and spacious reception room seamlessly marries the living and dining areas. Features include a contemporary electric fireplace suite, ceiling coving, TV and telephone points, access to the loft space, and sliding patio doors giving access to the garden.
Kitchen/breakfast room The kitchen is fitted with a range of white gloss base units with roll-top work surfaces over, further comprising a 1.5 bowl stainless-steel sink and drainer unit with mixer tap over, complementary tiling to splashbacks, integrated ‘AEG’ dishwasher, built-in ‘AEG’ electric oven, built-in ‘Indesit’ ceramic hob, space for tall fridge/freezer, oak-effect laminate flooring, built-in larder-style cupboard with fitted shelves, doorway leading to:
Utility room The utility is fitted with white gloss base units, roll-top work surfaces, stainless-steel sink and drainer unit, tiling to splashbacks, space and plumbing for washing machine, space for tumble dryer, oak-effect laminate flooring, wall-mounted ‘Vaillant’ combination boiler, glazed wooden door leading to:
Side conservatory Of uPVC double-glazed construction with door leading to the courtyard garden, oak-effect laminate flooring, wall-mounted light, and electric roller shutter door to the front which could be used as access for a mobility scooter.
Master bedroom The spacious master bedroom benefits from floor-to-ceiling wardrobes providing hanging and storage space, ceiling coving, TV and telephone points, window overlooking the garden, door leading to:
En suite The excellent-sized en suite is fitted with a white suite comprising a pedestal basin with tiled splashback, low-level WC, fully tiled walk-in shower enclosure with ‘Mira’ shower and separate drying area, ‘Mira’ shower seat, extractor fan, heated towel rail.
Bedroom two Another good-sized double bedroom featuring built-in floor-to-ceiling wardrobes providing hanging and storage space, ceiling coving, TV point, and window overlooking the courtyard garden.
Bedroom three A comfortable single bedroom which also lends itself to a study or perhaps a playroom for visiting grandchildren.
Bathroom Fitted with a range of bathroom furniture providing storage space and further incorporating a wash-hand basin and back-to-wall WC with concealed cistern, side-grip panelled bath with Mira shower over and folding shower screen, complementary wall tiling to water-sensitive areas, extractor fan, heated towel rail.
Outside
The bungalow sits behind recently replaced timber fencing with double gates accessing a concrete sloping path (wide enough for a wheelchair) leading up to the main entrance to the property. Further benefits include a metal handrail, outside water tap, and wall light.
To the front of the bungalow there are two steps leading up to a lawned garden enclosed by wooden fencing. There is also the benefit of a small, paved patio area which can be accessed from the lounge/diner.
Enjoying a good degree of privacy, the rear courtyard-style garden is paved with neatly edged raised beds stocked with plants, flowers and shrubs. Further benefits include a shed, outside water tap, wall lighting, and gated pedestrian access onto a footpath which leads to the garage.
Garage Single garage with up-and-over door, located in a block of similar garages.
EPC rating: D
For more information about this property, please contact
Magenta Estate Agents Ltd, NN9 on +44 1933 329831 * (local rate)
Disclaimer
Property descriptions and related information displayed on this page, with the exclusion of Running Costs data, are marketing materials provided by Magenta Estate Agents Ltd, and do not constitute property particulars. Please contact Magenta Estate Agents Ltd for full details and further information. The Running Costs data displayed on this page are provided by PrimeLocation to give an indication of potential running costs based on various data sources. PrimeLocation does not warrant or accept any responsibility for the accuracy or completeness of the property descriptions, related information or Running Costs data provided here.

































.gif)

